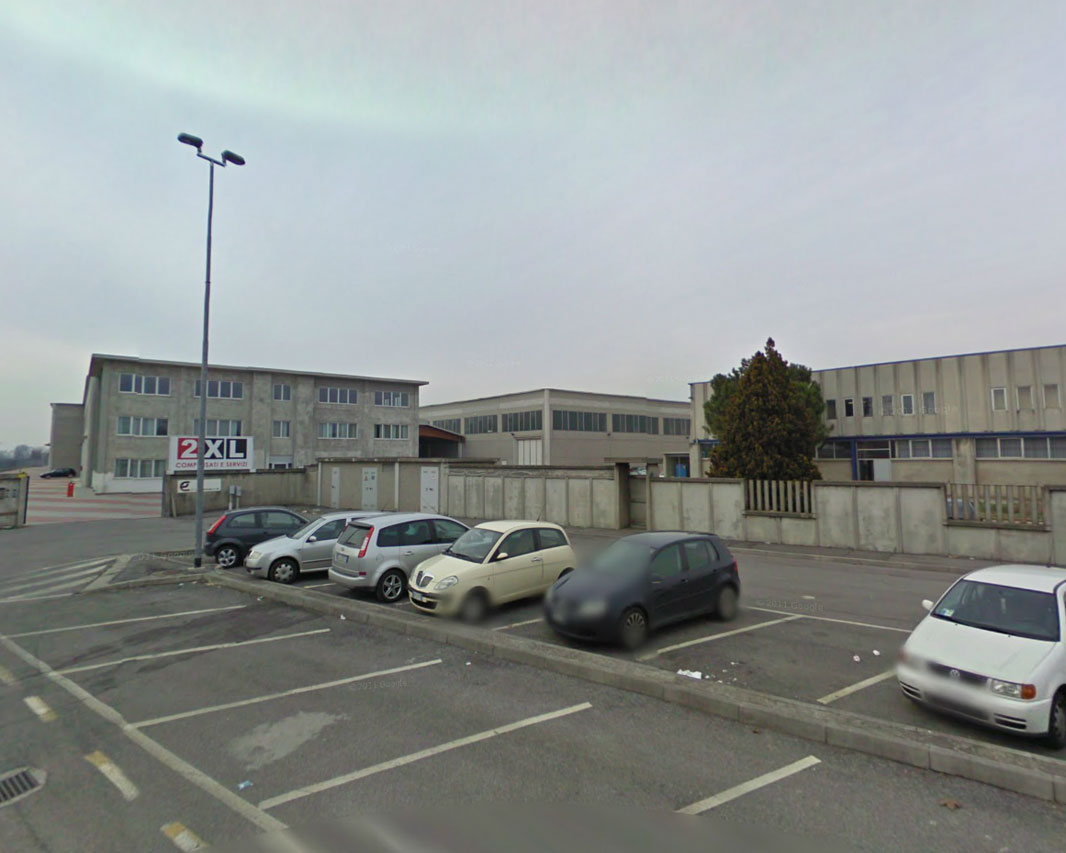
Industrial warehouses and Office block Ense S.r.l.
Ense S.r.l. e F.R. di Francesco Rossi S.r.l.
Castel Mella (BS)
8.500 MQ
2007: Project, 2007-2008: Realization
Architectural design, construction management, safety (CSP-CSE)
The complex consists of three industrial warehouses for the storage of products to be marketed and an office building located on a short side of the building in front of the main access street to the lot, of which it constitutes the closure. Overall, the occupied area is about 8500 square meters. The office building is spread over four floors, three of which are above ground, internally connected by a staircase with lift. On the ground and first floor there are offices, a meeting room and an exhibition space, while the second floor is entirely dedicated to the display of products. The technical rooms, the canteen, the archive, the changing rooms, the showers and other accessories are located in the basement.
