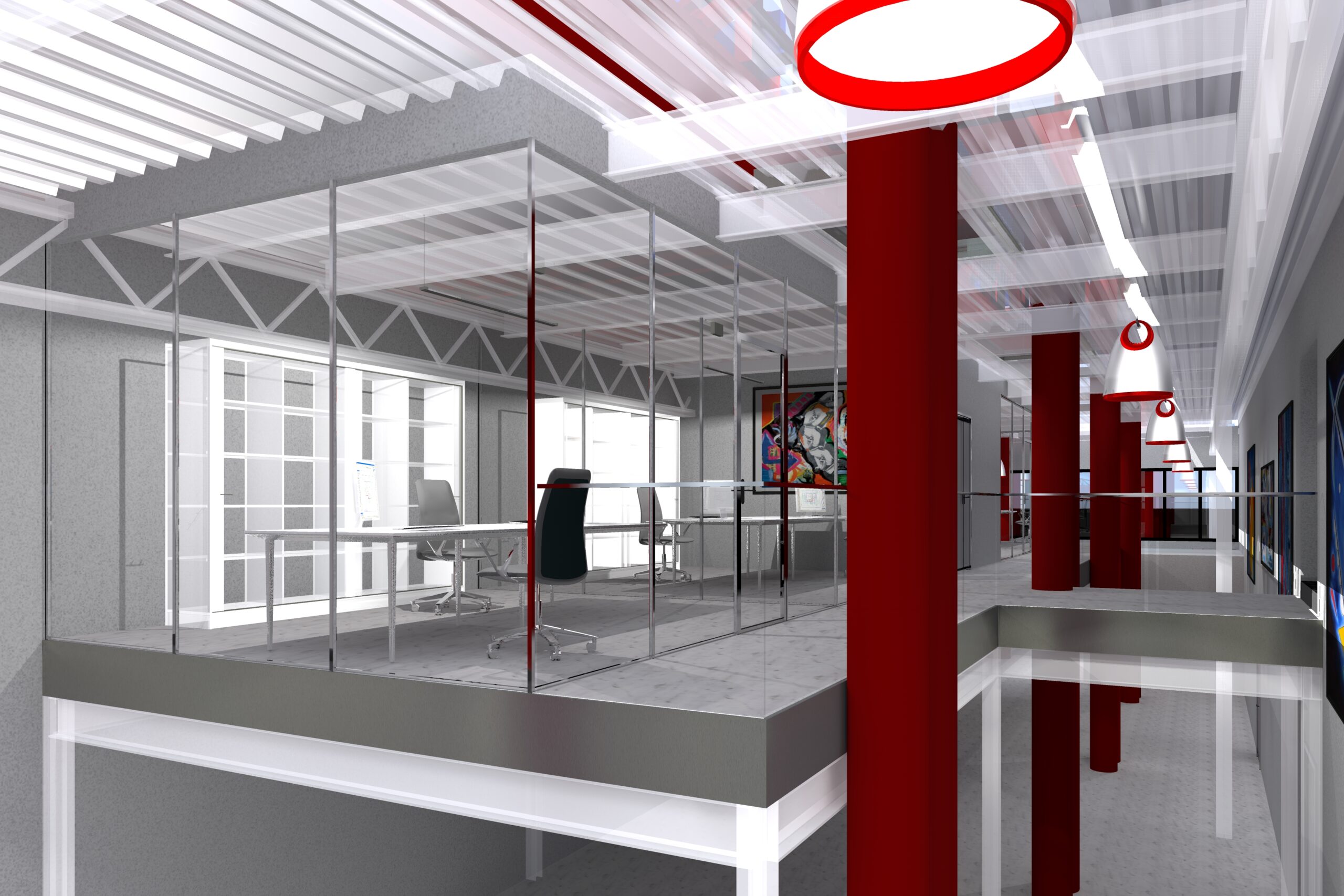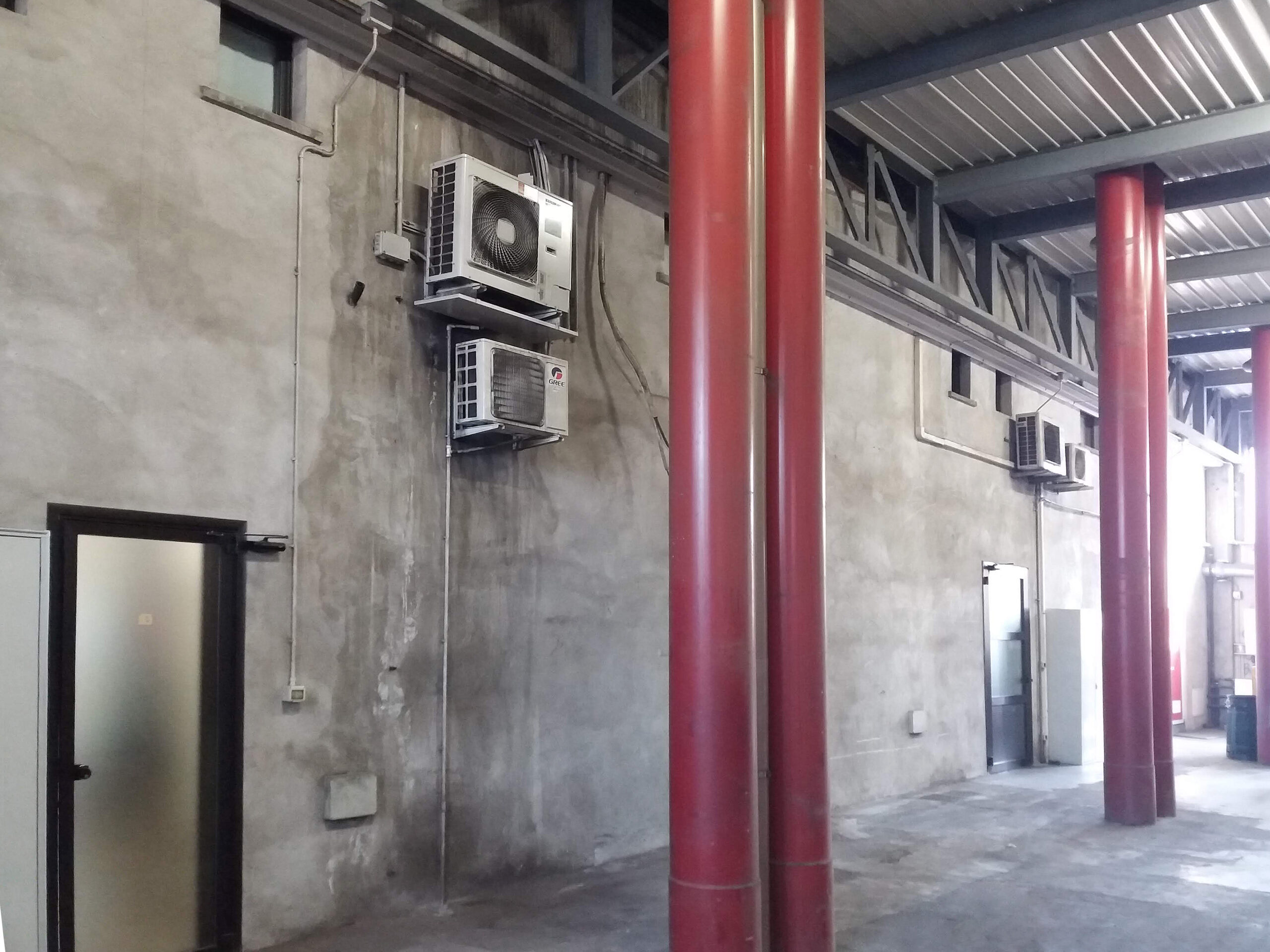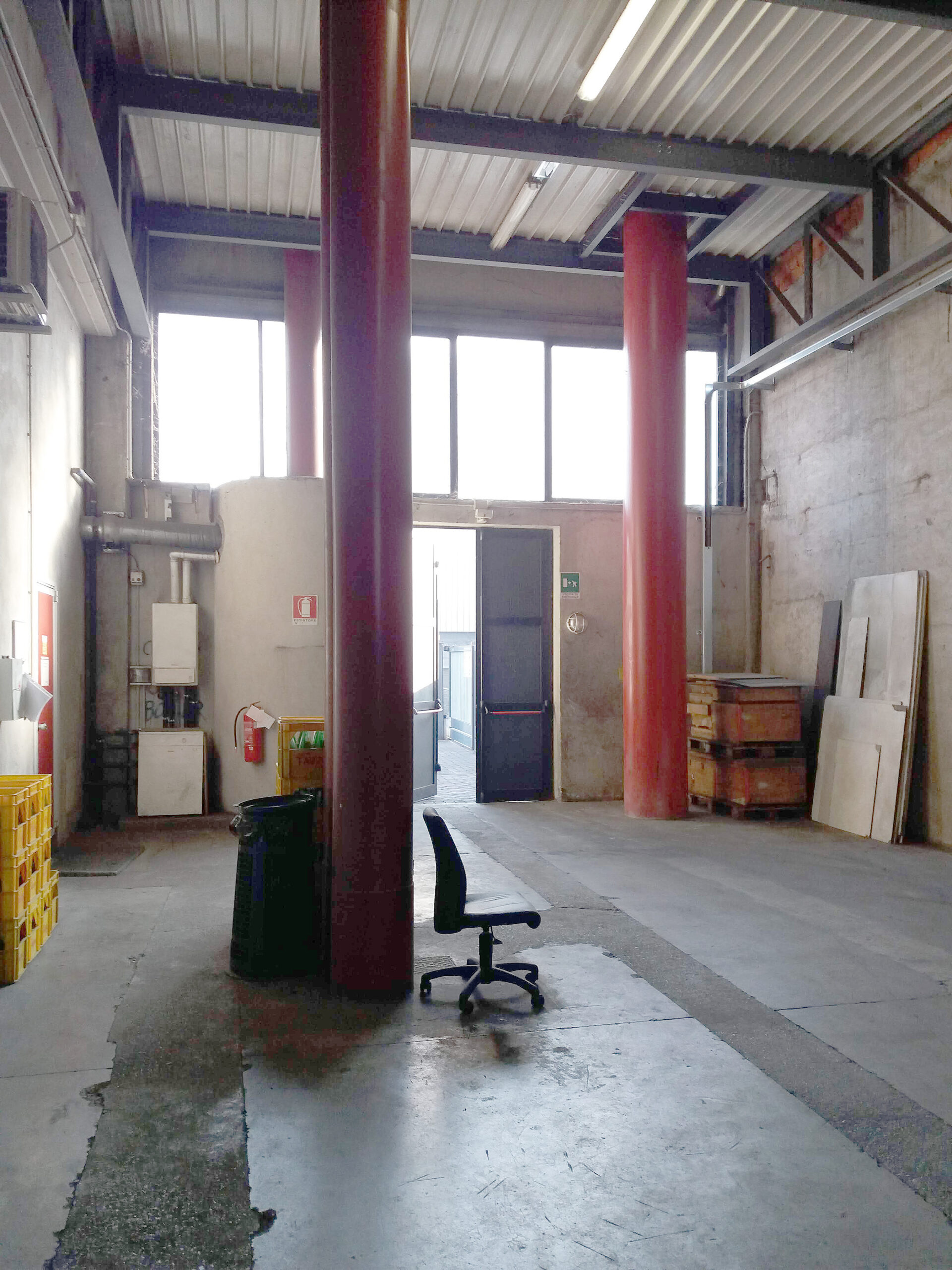





New offices
Flero (BS)
Metalleghe S.p.A.
220 MQ
2019: project
Architectural design, structural design, safety coordination in the design and execution phase, accounting, construction management, energy certification, testing.
The new offices will be built inside the existing warehouse on the south side of the current Palazzo Uffici, at the level of the first floor of the existing offices and connected to them by means of a walkway. The internal space will be completely redeveloped: the new steel metal structure will consist of a frame consisting of IPE270 beams and HEA180 pillars, four new skylights will be opened in the existing roof and the large existing external windows will be redone. The internal walls will be completely glazed, to allow the passage of natural light as much as possible, the parapets on the two full-height spaces will be made of glass and the floating floor will be in porcelain stoneware. In the central part of the new offices there is a bathroom block, consisting of two new toilets with a shared bathroom. Particular attention will be paid to the energy requalification of the premises: the perimeter walls and the roof will be suitably insulated with rock wool panels and glass wool panels respectively. The winter and summer air conditioning system will be built with a direct expansion system and a mechanical ventilation system will also be installed, all to ensure maximum comfort of the rooms.
