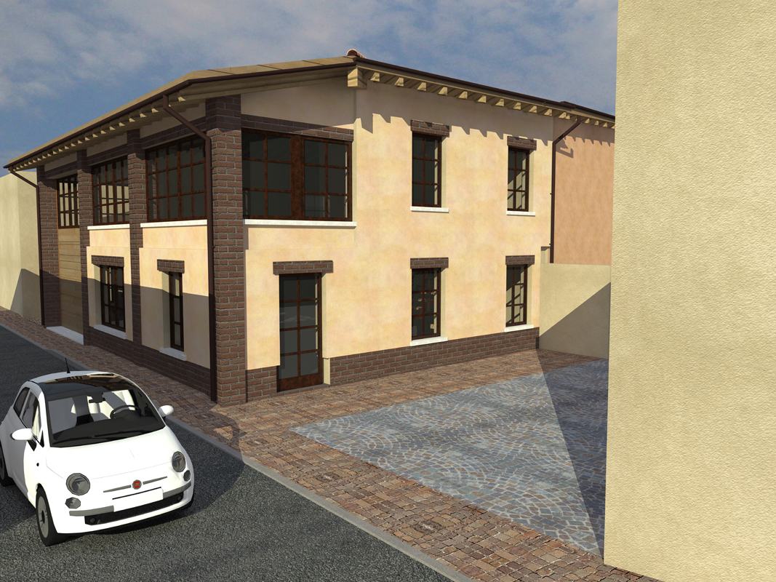
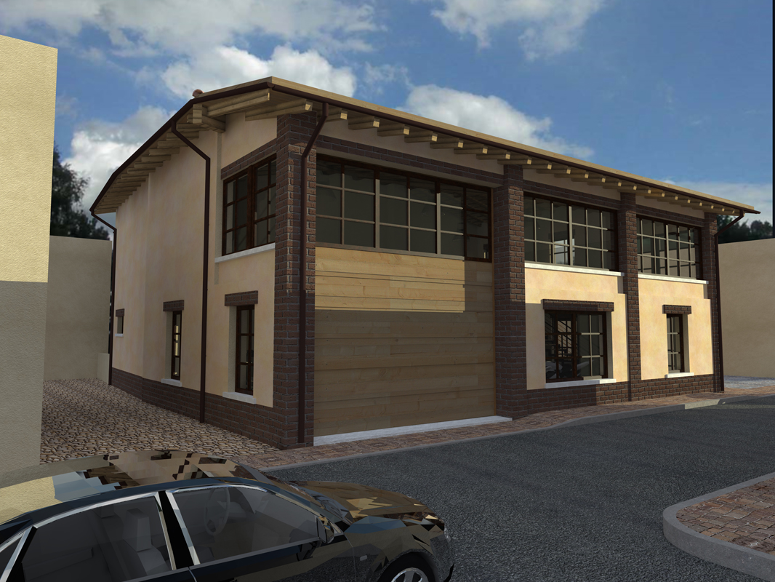
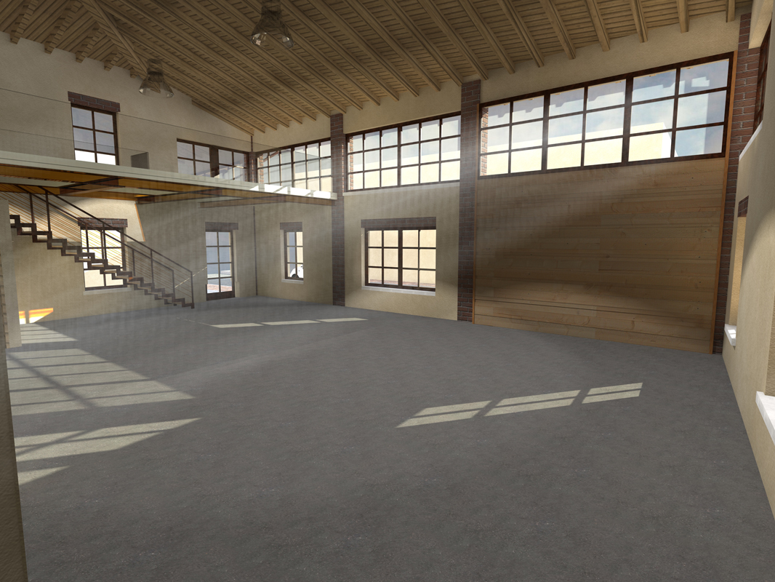
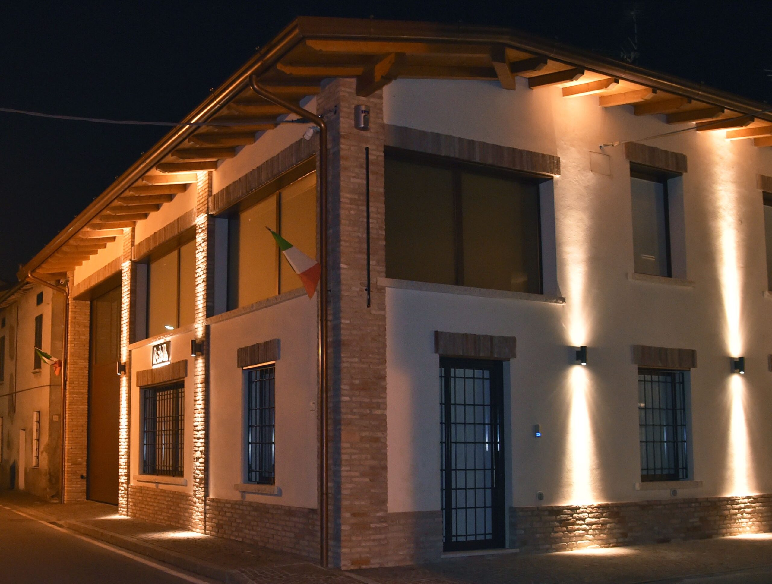
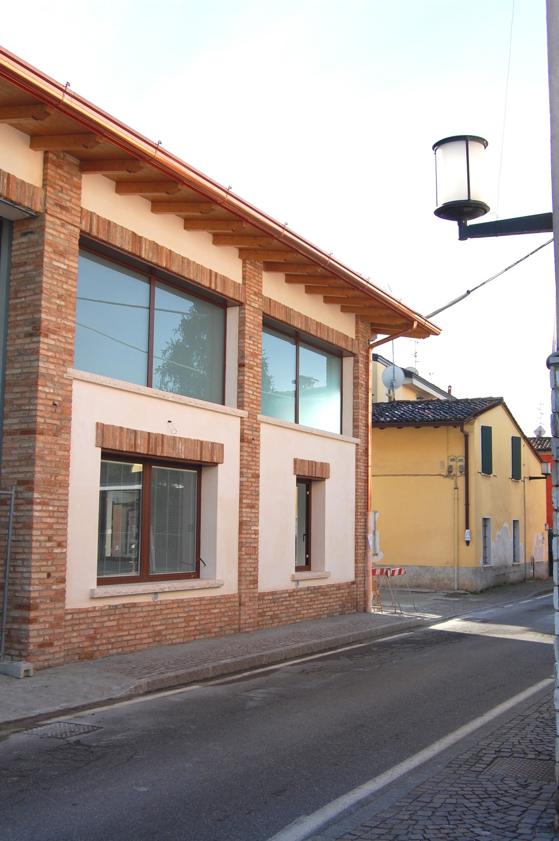
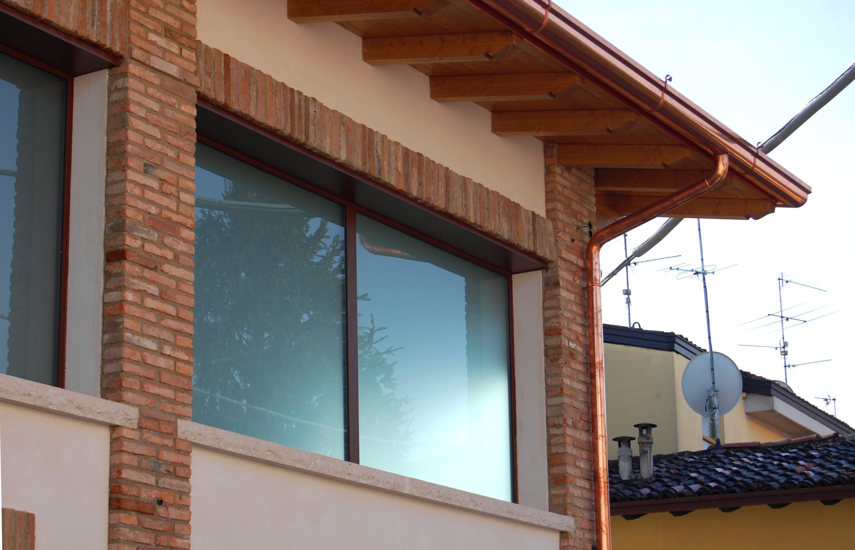
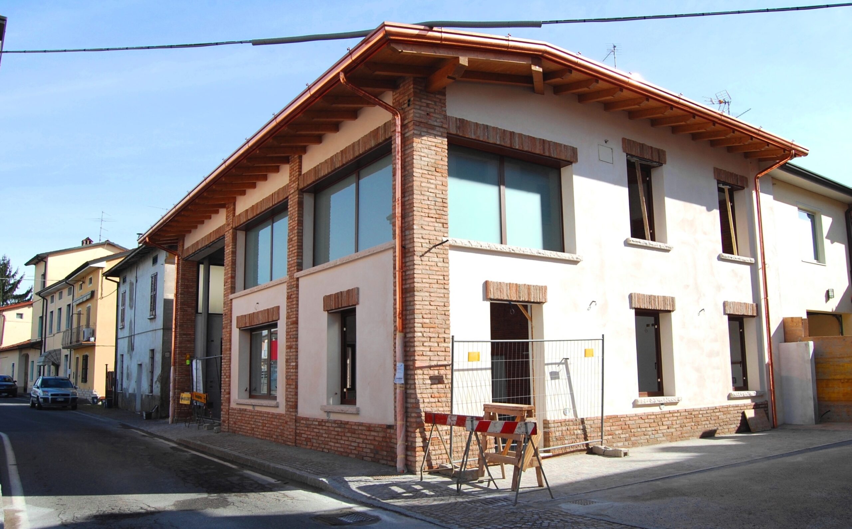
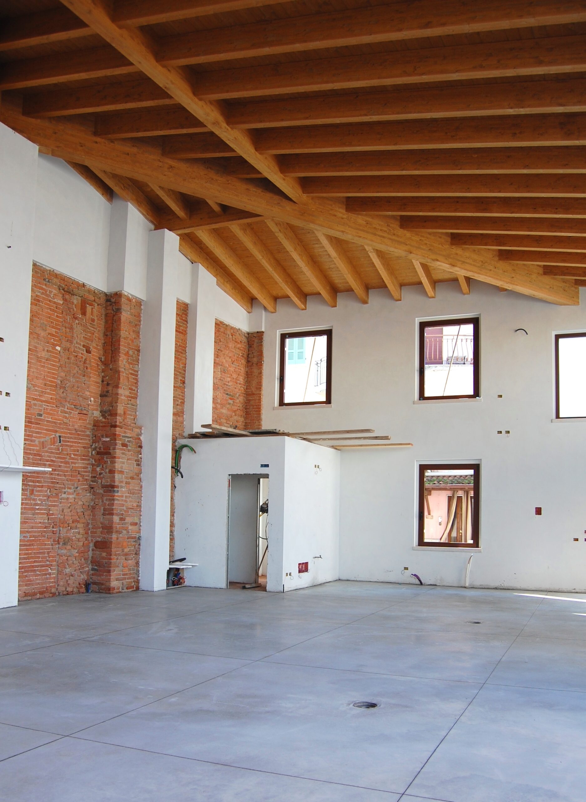
photographic workshop
Privato
Castel Mella (BS)
300 MQ
2014: project; 2015-2016: realization
Architectural design, structural design, coordination in the planning and execution of accounting, construction management, energy certification, testing
In the context of the ancient formation nucleus of the Municipality of Castel Mella, adjacent to a recently renovated courtyard, a house on two floors, occupying the entire block, becomes the subject of a recovery plan. After an accurate analysis of the existing structures, having ascertained the impossibility of maintaining them given their strong decay, the entire demolition and reconstruction of the original site was opted for. The new load-bearing structure of the building consisting of pillars and load-bearing walls in exposed brick is made visible on the facade and re-proposes the typological characteristics of the buildings of the historic core. The perception of the volume previously occupied by the pre-existing portico on the first floor is re-proposed through the large glazed mirrors between the facade pillars to ensure great brightness for the internal environments. The project involves the adaptation of the systems and the construction of a single double-height environment aimed at photographic laboratory activities and storage and shelter of vehicles and work equipment, as well as a mezzanine area in the portion of the larger building overlooking the south. The internal finishes, in glass and aluminum, and the pipes of the heating and cooling systems left exposed denounce the high technological level adopted in this project, in line with the intended use for which it is intended.
