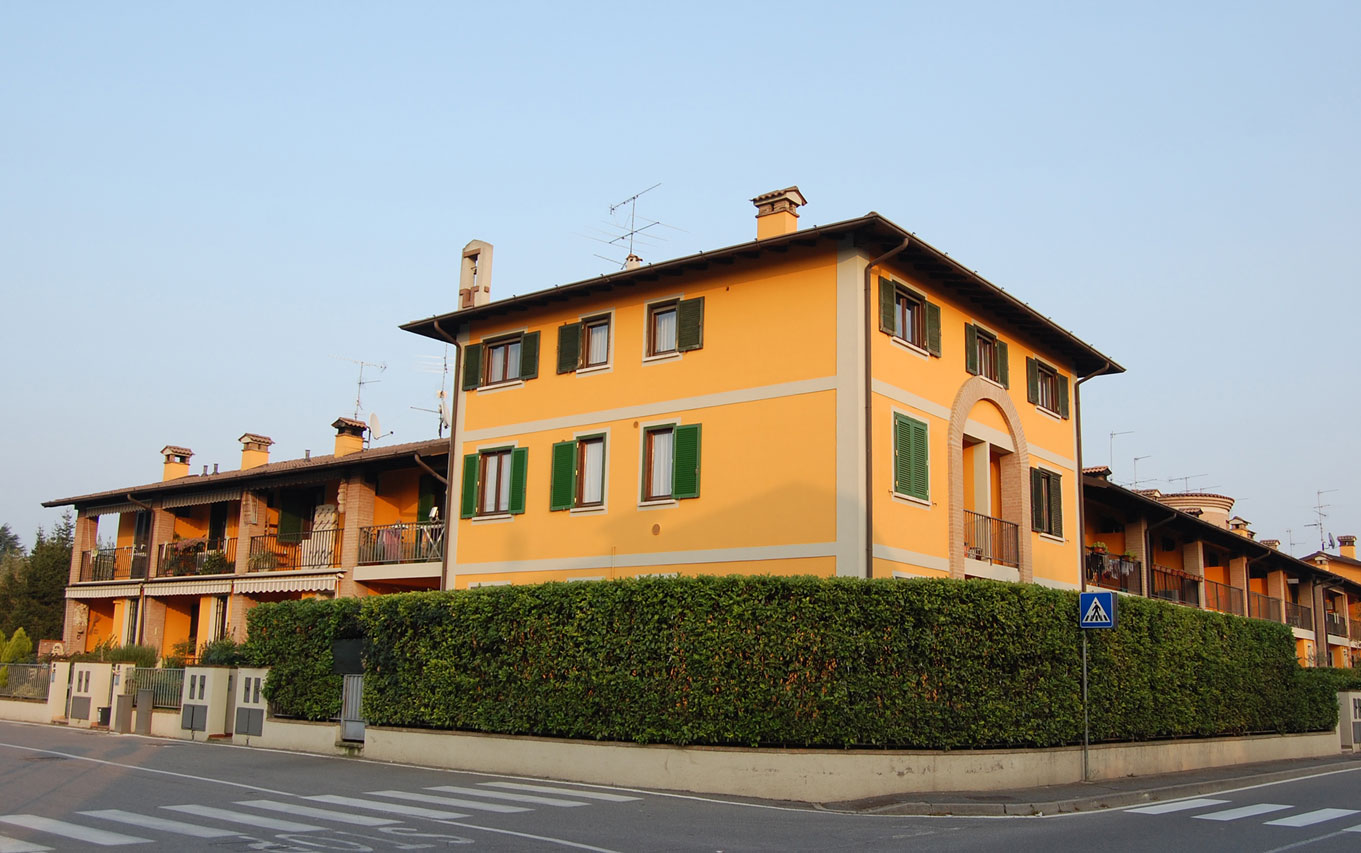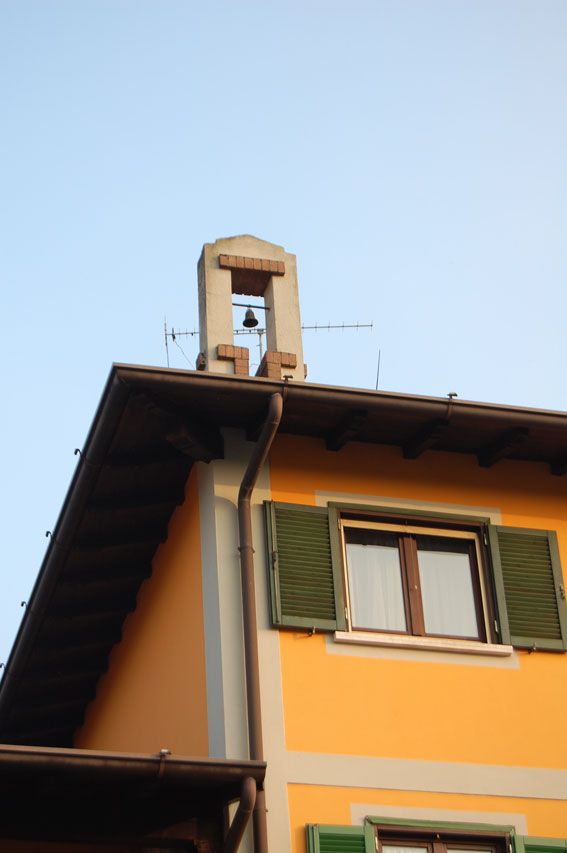



CASCINA LAZZARETTO
customer
O.P. di Orioni Primo
place
Castel Mella (BS)
surface
200 MQ
chronology
1988: project, 1988-1989: realization
performance
Architectural design, construction management.
Description
This is the restructuring, through the implementation of a recovery plan, of the entire structure of an agricultural residence whose building is divided into several volumes juxtaposed, with two and three floors above ground. The farmhouse has been recovered to house some new housing units of different sizes, each of which with a parking space and the possibility of access to the internal courtyard of the property. The three-storey building is flanked by a building with arcades and terraces on the first floor, with a wooden roof structure and exposed brick pillars.
