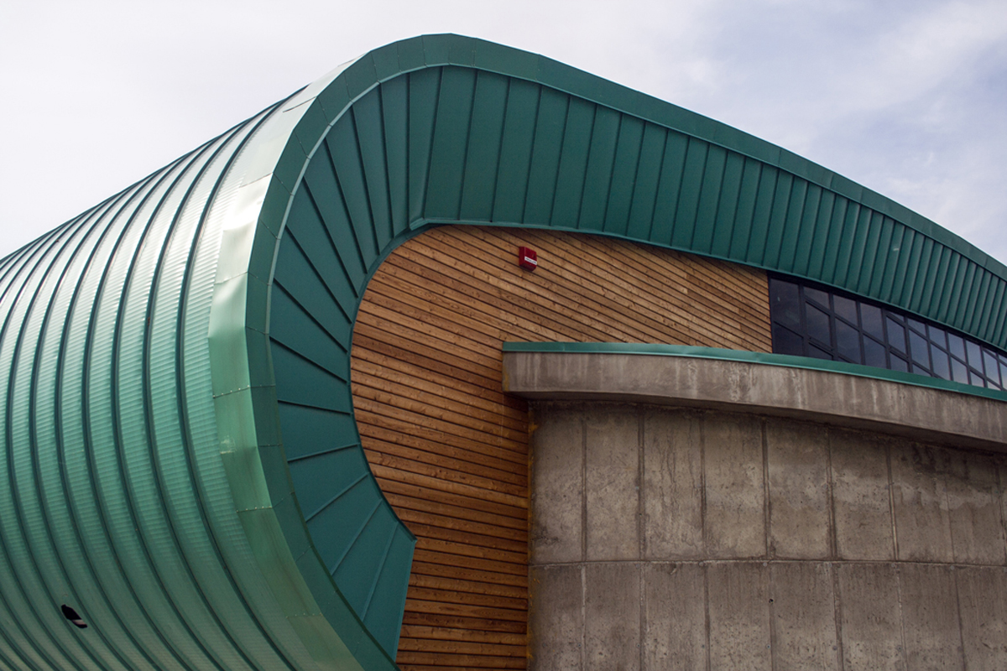
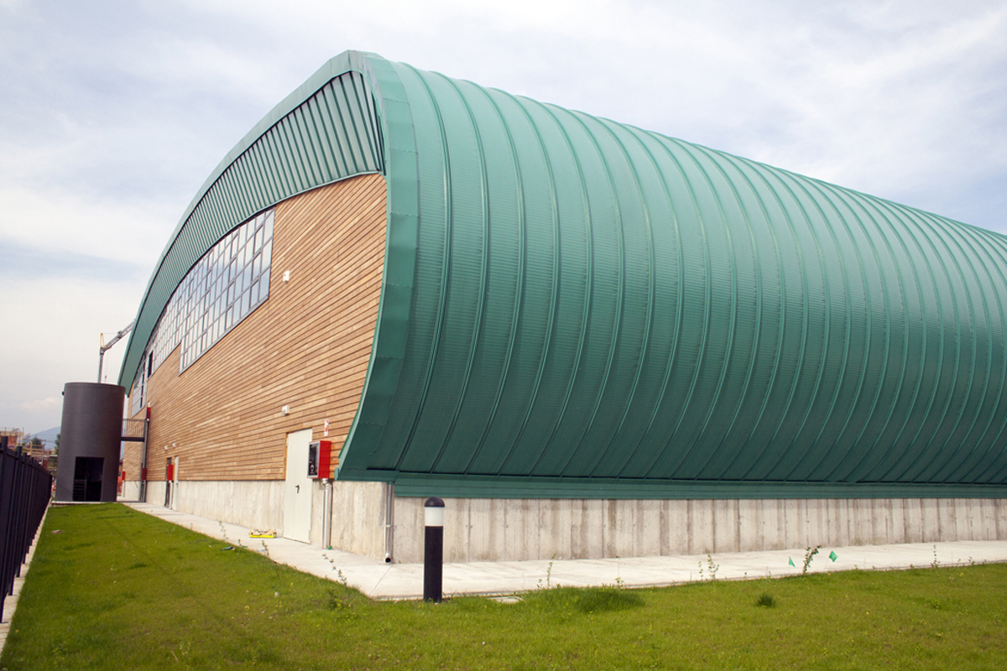
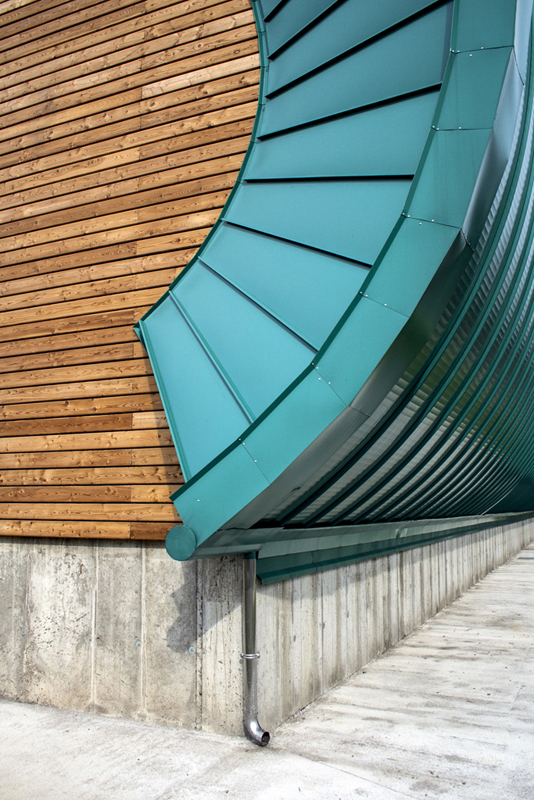
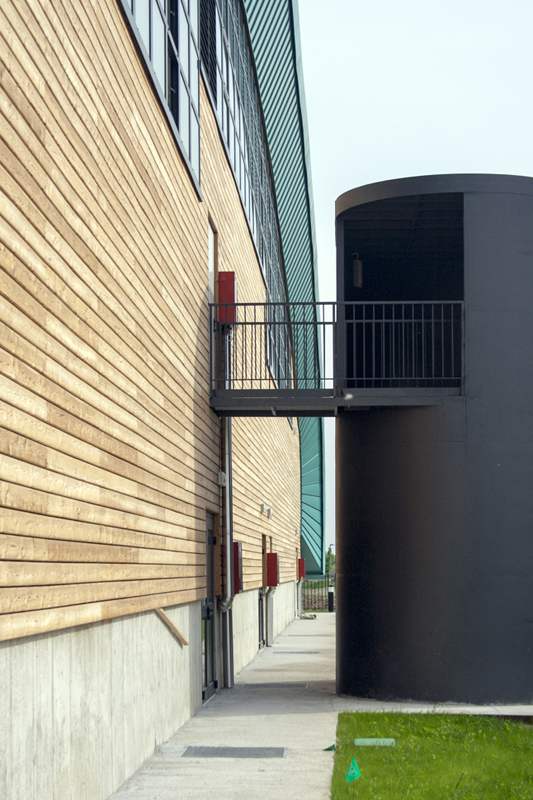
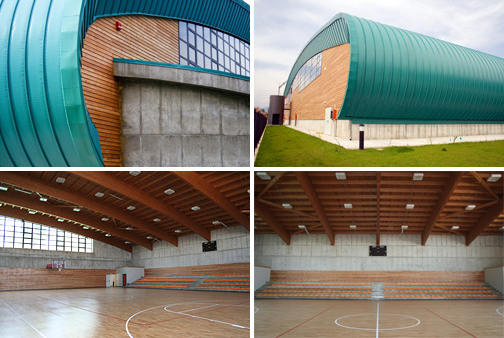
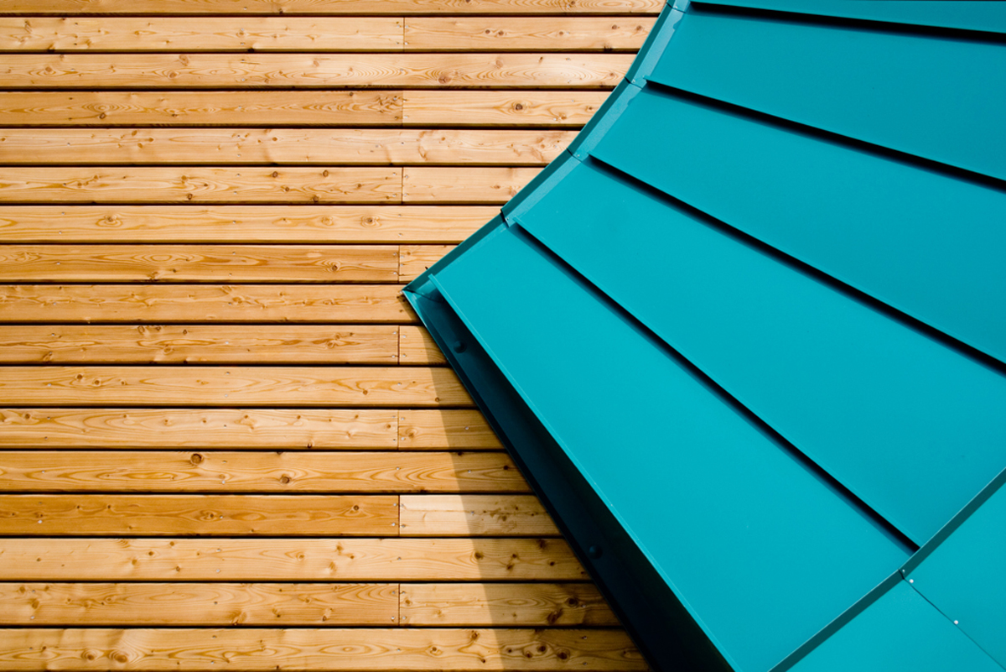
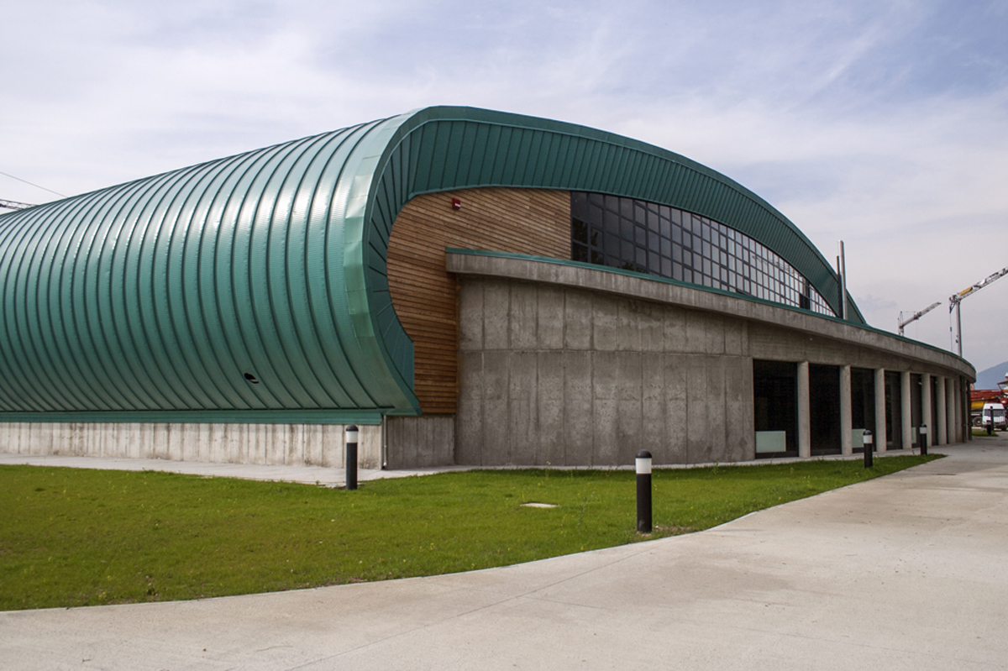
Extension of the "Fabrizio De Andre" Elementary School
place
Castel Mella (BS)
customer
Comune di Castel Mella (BS)
surface
500 MQ
chronology
2006: Project, 2007 – 2008: Realization
performance
Integral and coordinated design and construction management.
Description
The extension consists in the extension of the north wing of the main body, already foreseen in the design of the entire school building. This is a two-storey structure above ground consisting of a porch and rooms used for school activities on the first floor, for a total of seven new classrooms and a block for toilets. The structure, thanks to the typological and architectural choices, integrates perfectly and fits in as a natural continuation of the body of which it constitutes a completion.
