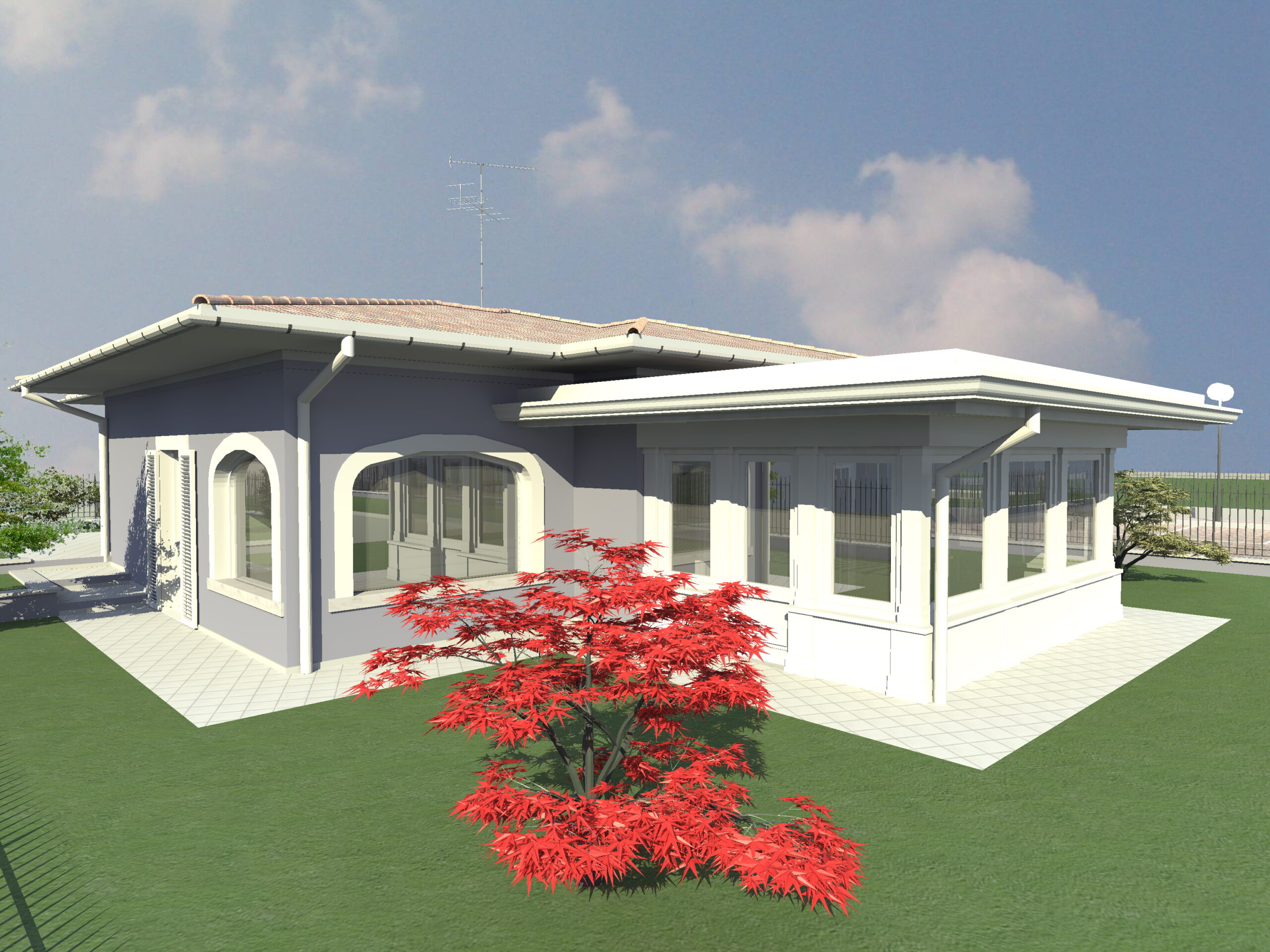
Single villa
Privato
Castel Mella (BS)
270 MQ
2011: project; 2012-2013: realization
Architectural and structural design, construction management, accounting, safety (CSP-CSE), energy certification.
The villa, located in a central position on a lot of about 500 square meters and surrounded by a lush garden, is divided into two floors, one of which is underground with rooms serving the residence. The structure is made of reinforced concrete while the external infills are in porized brick with insulation with an external external insulation. Each plant, construction technique and material used is aimed at achieving an excellent energy performance of the building. The heating system is in fact integrated by solar panels and the system terminals are underfloor radiant panels operating at low temperatures. The main floor of the house consists of an entrance, a large living room, a kitchen, a veranda / dining room made of wood with windows on three free sides towards the garden, a master bedroom, a bathroom and a study.
