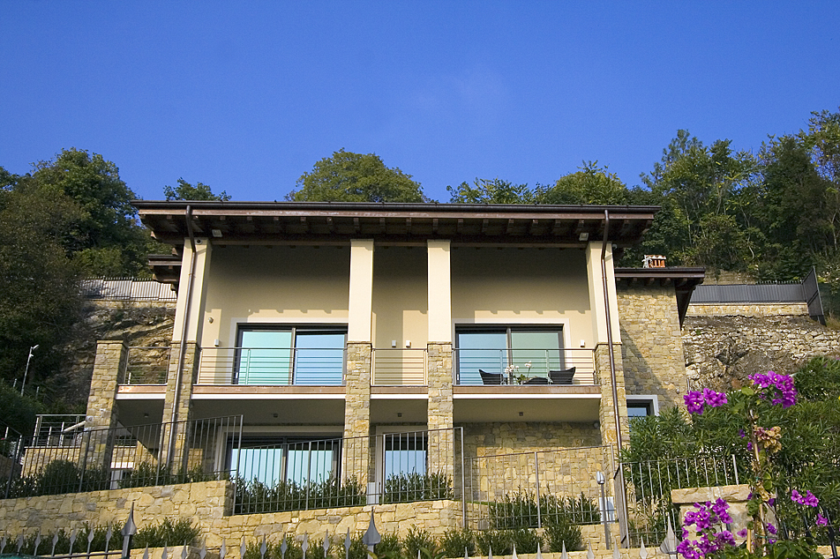

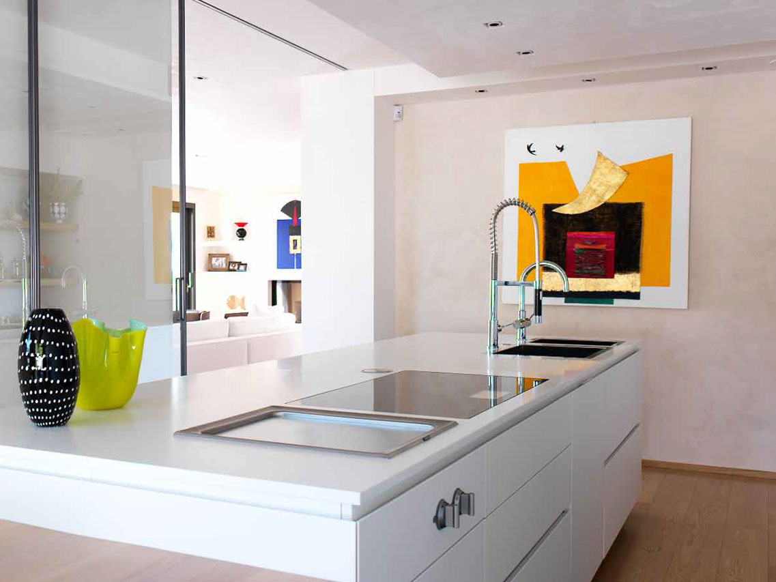
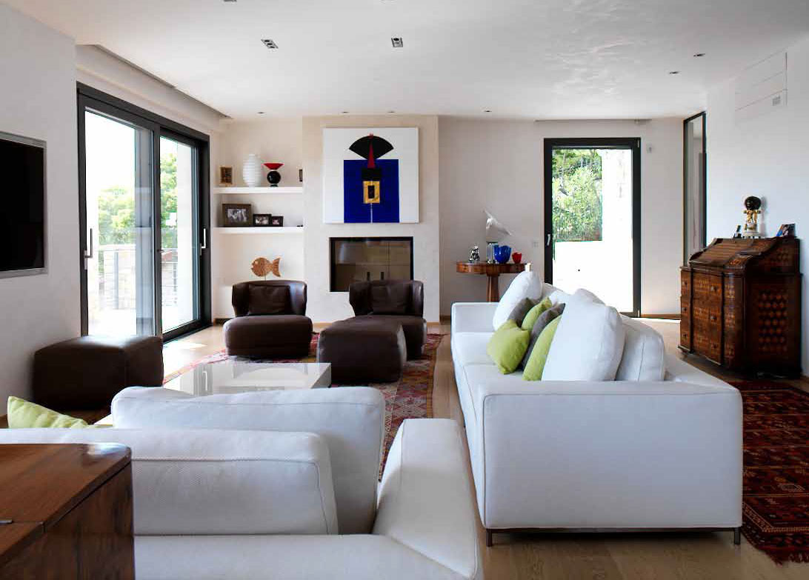
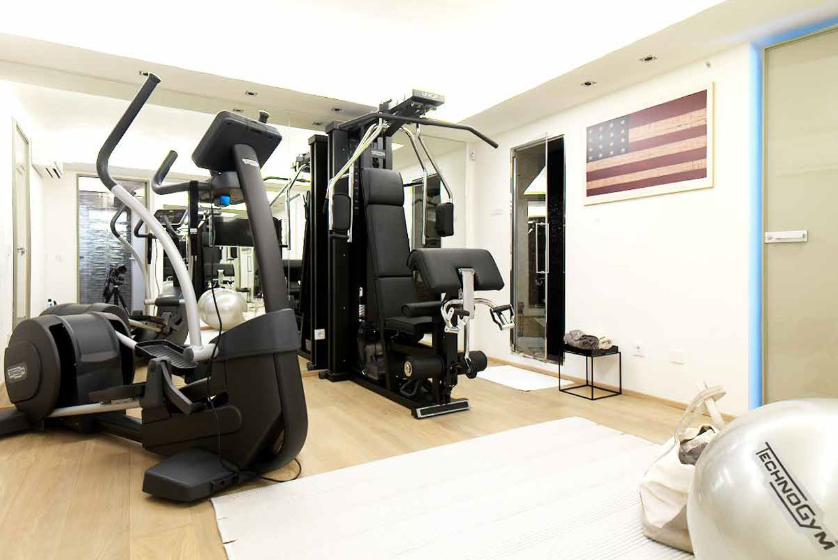
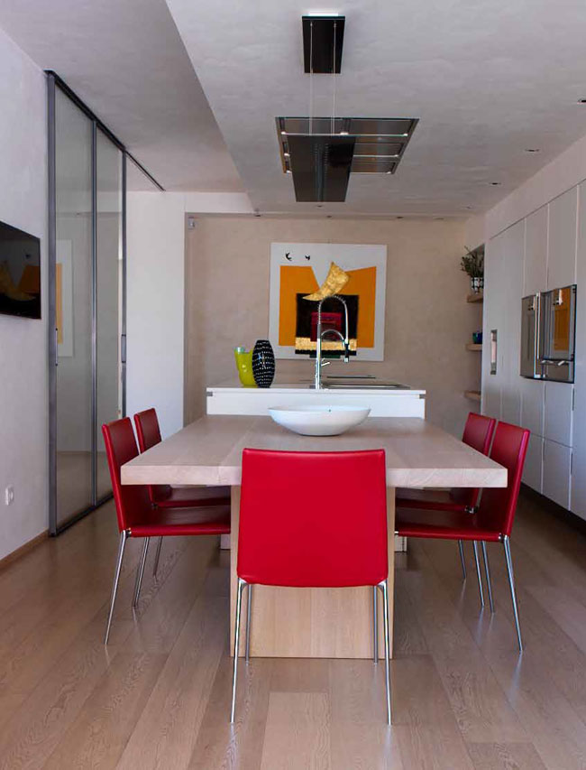
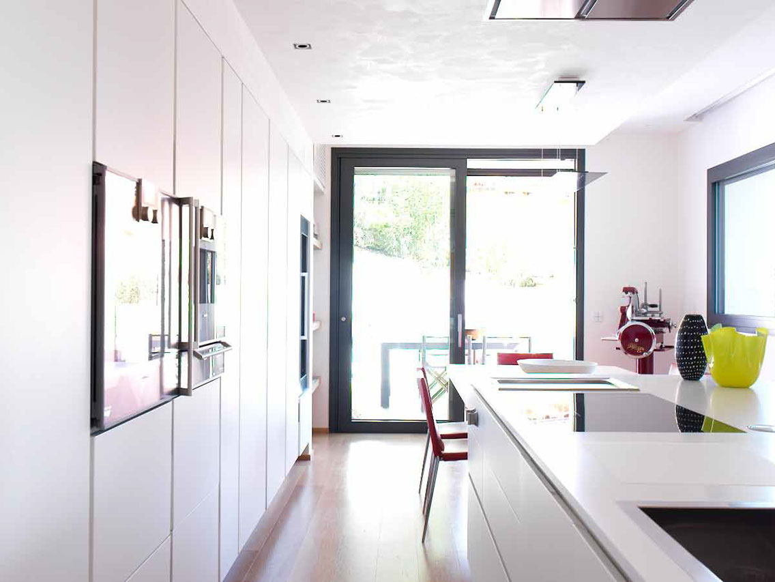
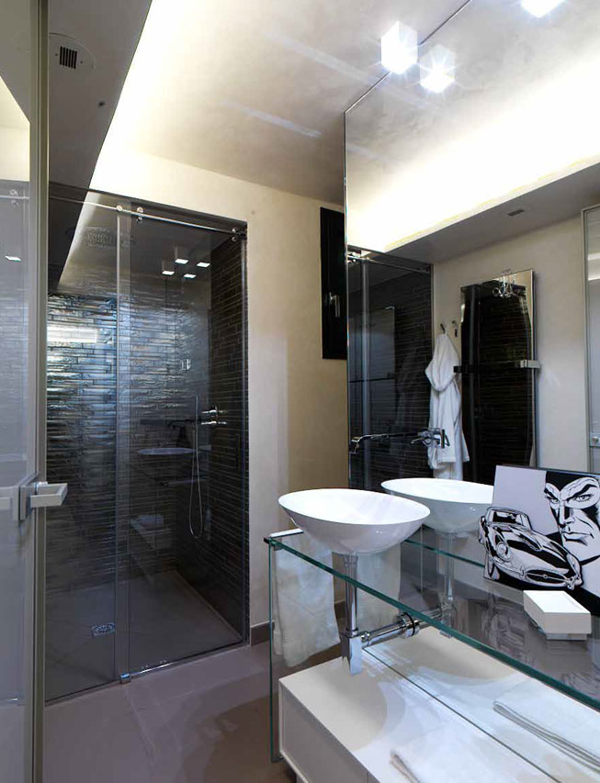
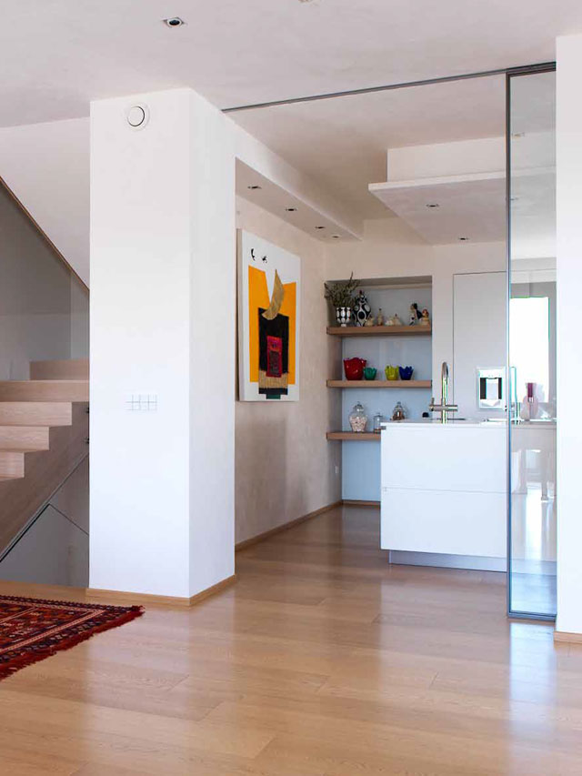

VILLA
Privato
Brescia
1.000 MQ
2008: Project, 2009 – 2012: Realization
Architectural, structural design, construction management, accounting, safety (CSP-CSE), energy certification.
Immersed in the green setting of the hills of Brescia, this villa reflects the needs of a young and dynamic client, implementing a combination with the surrounding vegetation, protagonist of the interior spaces thanks to the large glass openings that overlook the valley and frame glimpses of the northern area of city. The rooms of the villa wind on four levels integrated by large terraces and two stone amphitheaters for the summer use of the dining area and for a relaxation area. The open spaces of the garden are built with native terraces in native stone with vegetation planters, which mitigate the built parts and attenuate the strongly steep trend of the ground. Particular attention was paid to the design of the home automation that manages all the plants of the villa.
