
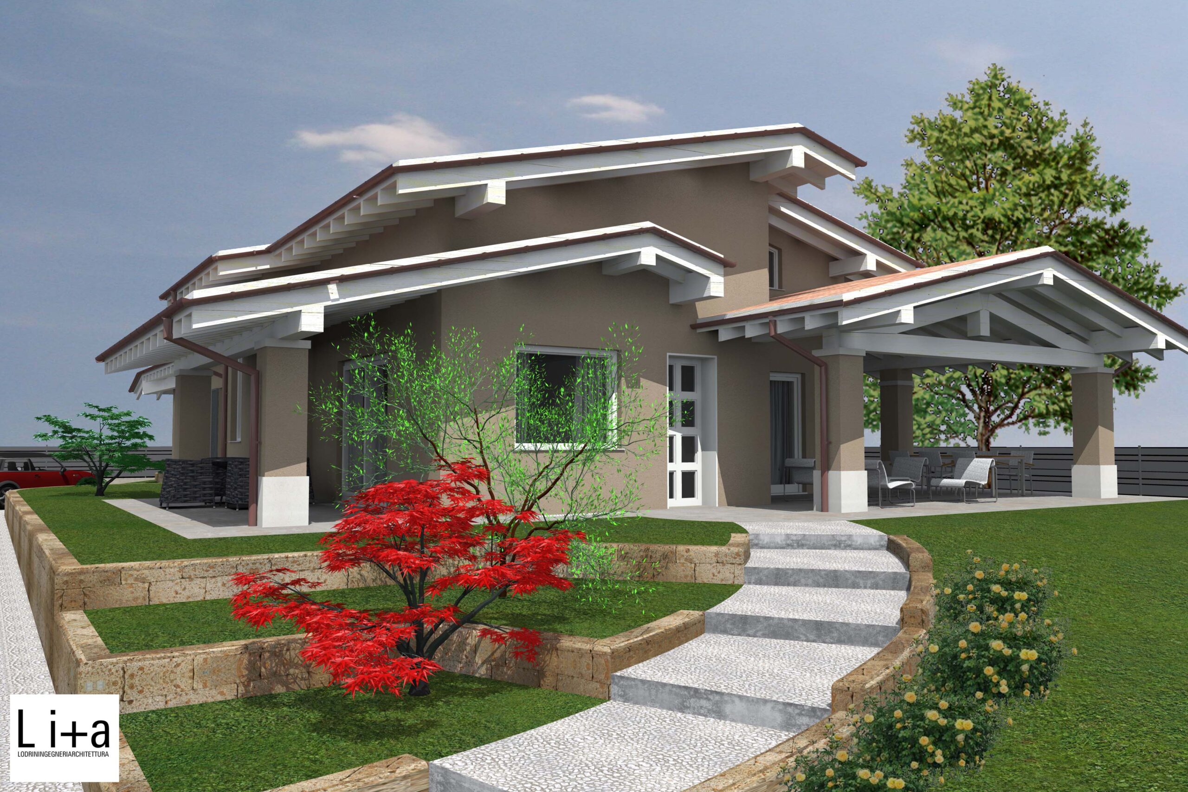
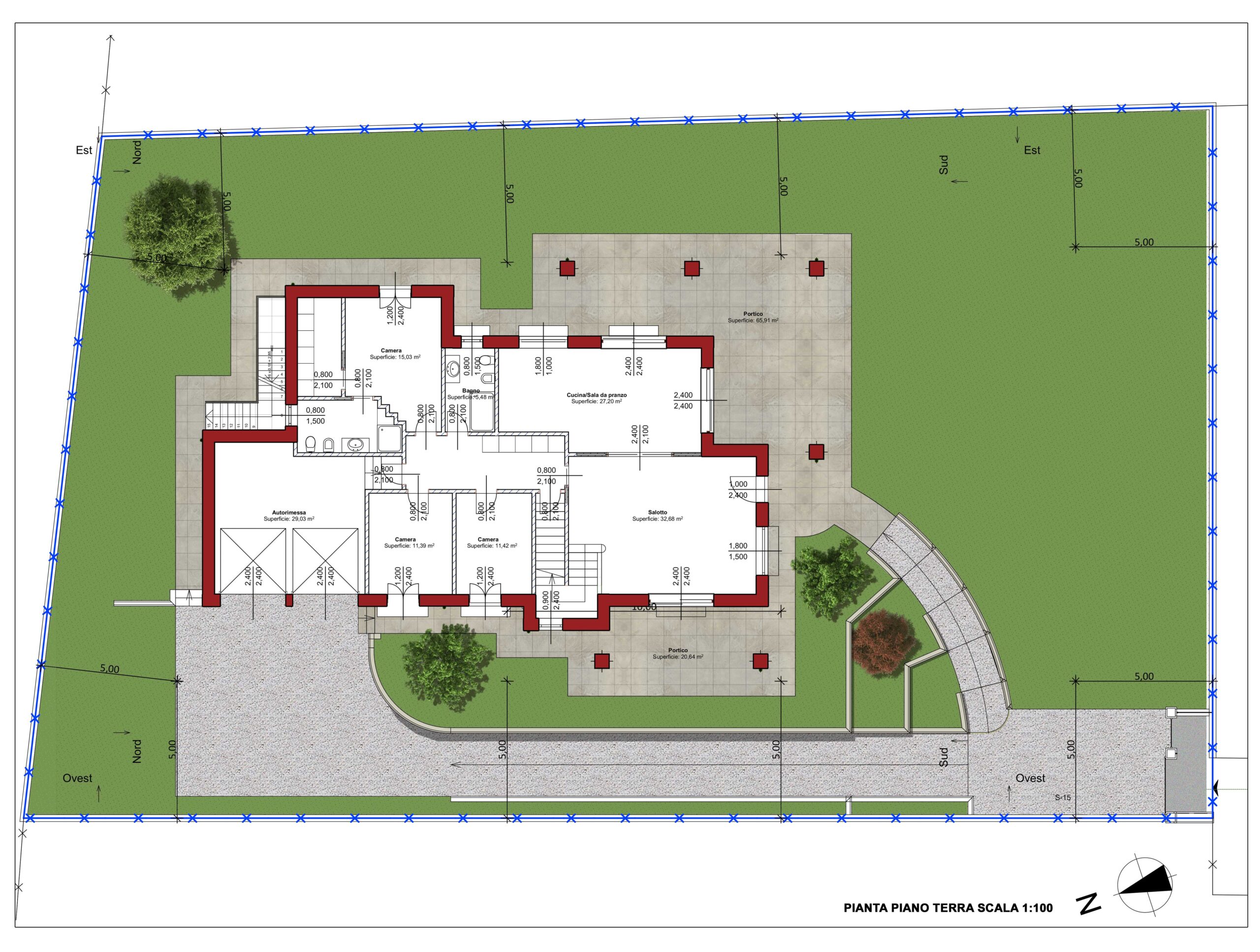
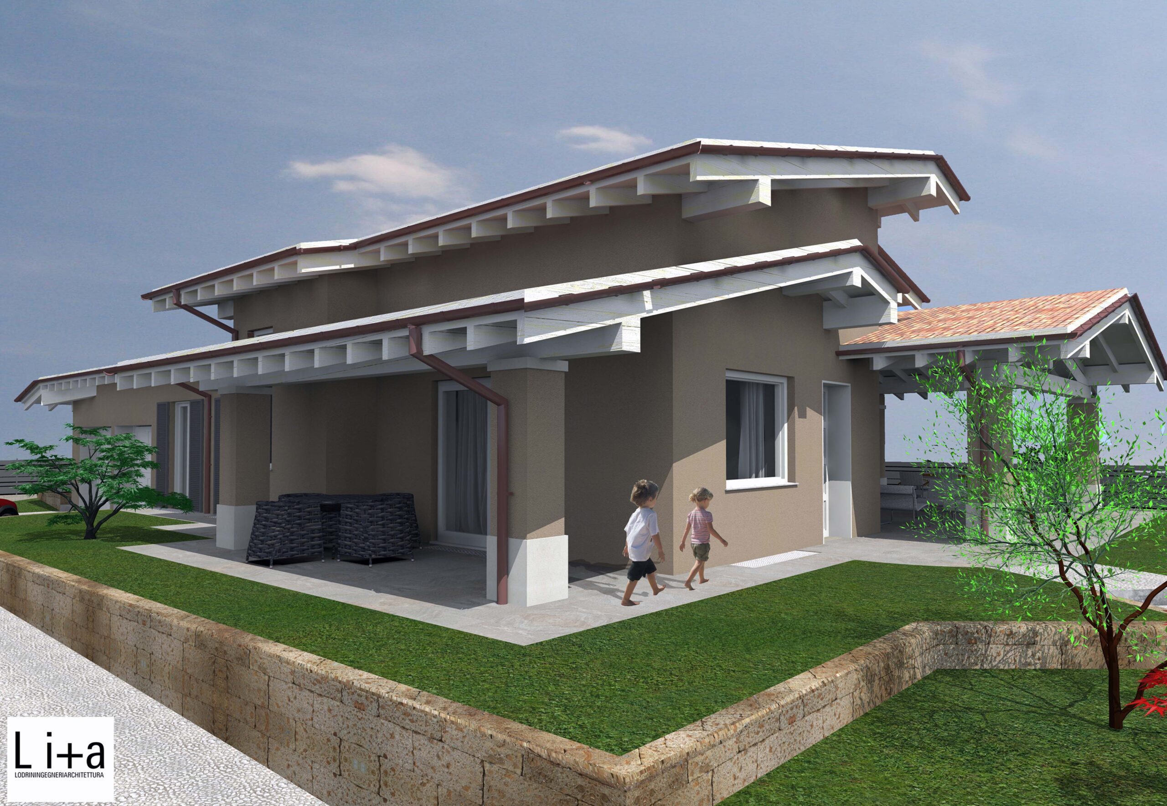
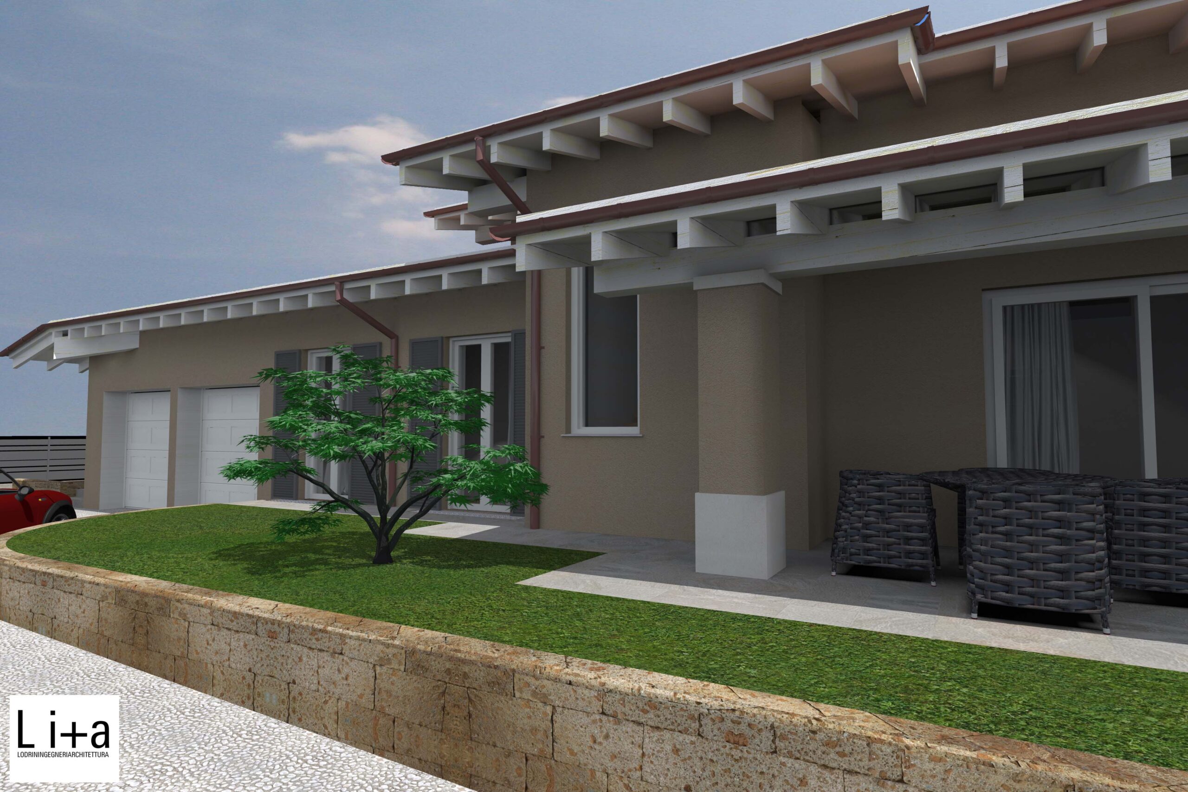
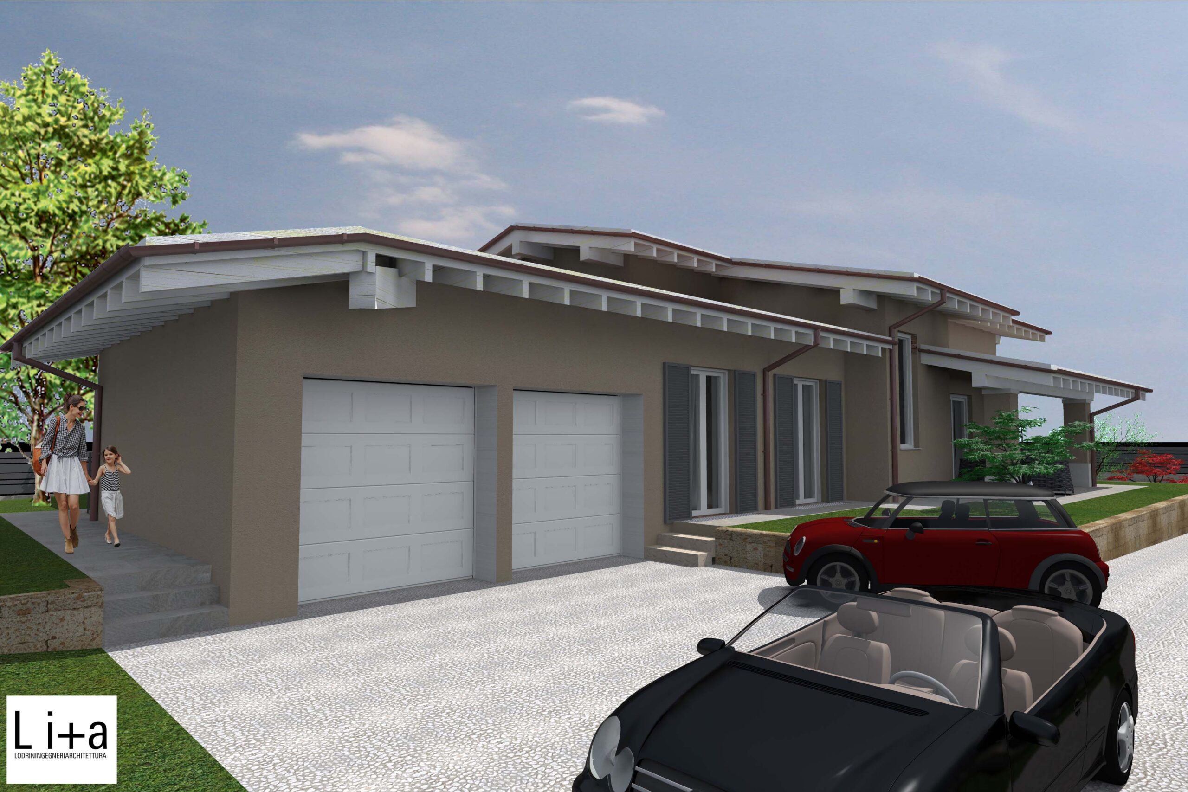

Single villa
Privato
Castel Mella (BS)
260 MQ
2019: progetto
Architectural design, structural design, safety coordination in the design and execution phase, accounting, construction management, energy certification, testing.
The new villa will be built in a free lot north of the town. The house will be characterized by an above ground floor and an attic with access from the living room. The ground floor will be divided into three areas: the living area to the south, the garage to the north and the rooms in the sleeping area will be located between the two areas. The villa will be characterized by large comfortable and bright spaces, a modern style in accordance with the needs of the client and the presence of two large arcades, one to the south-east and one to the west, which will expand the living area towards the garden. The construction techniques and materials adopted are aimed at the best living comfort and maximum energy efficiency of the property.
