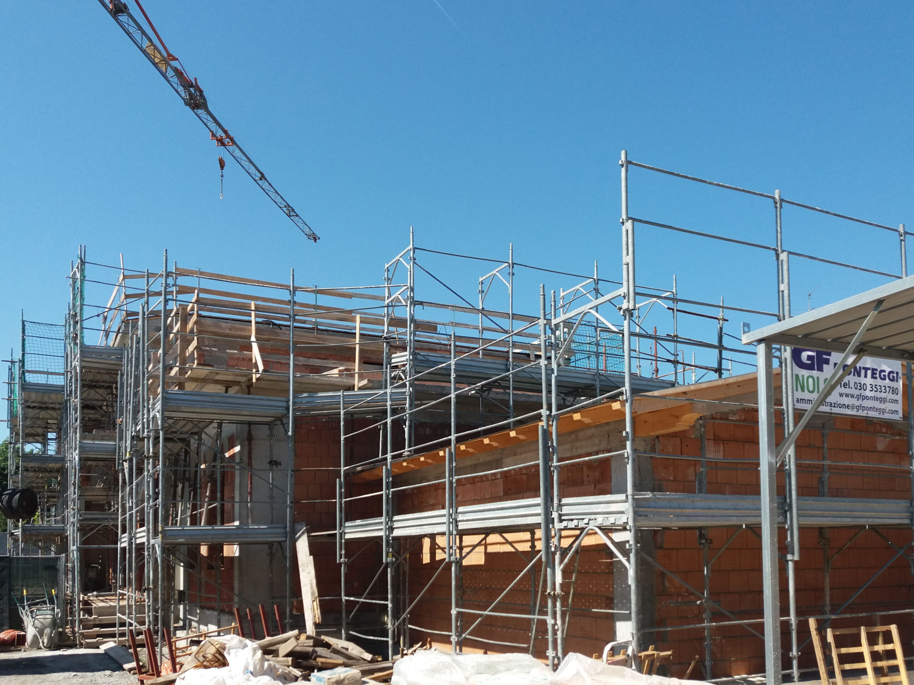
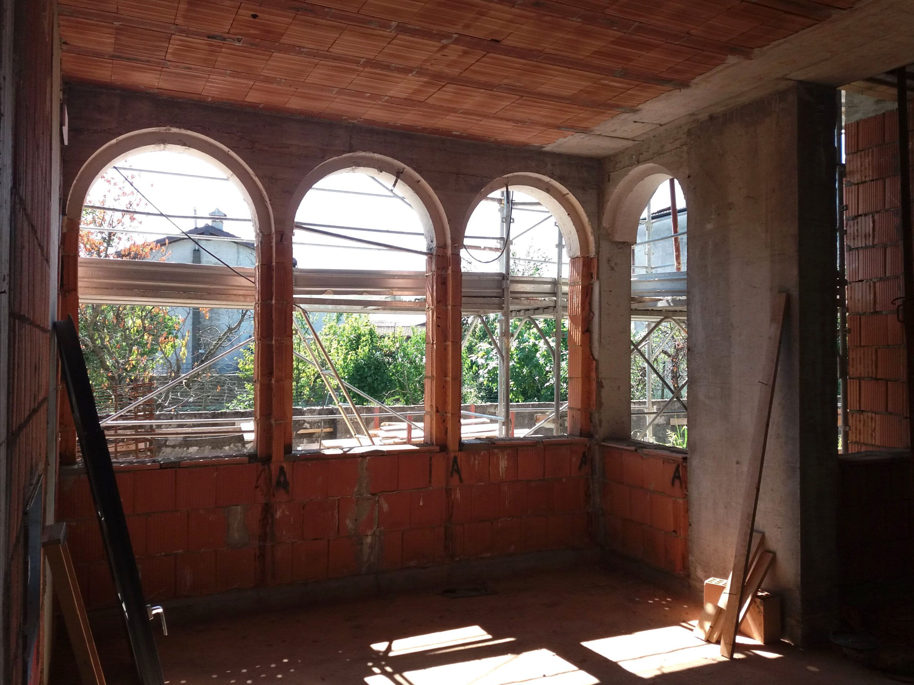
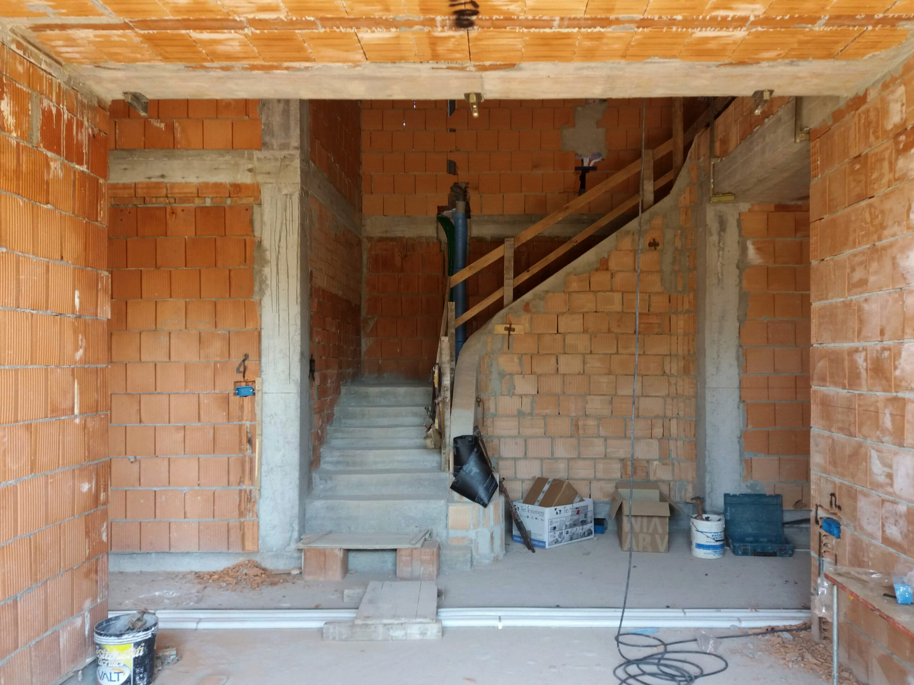
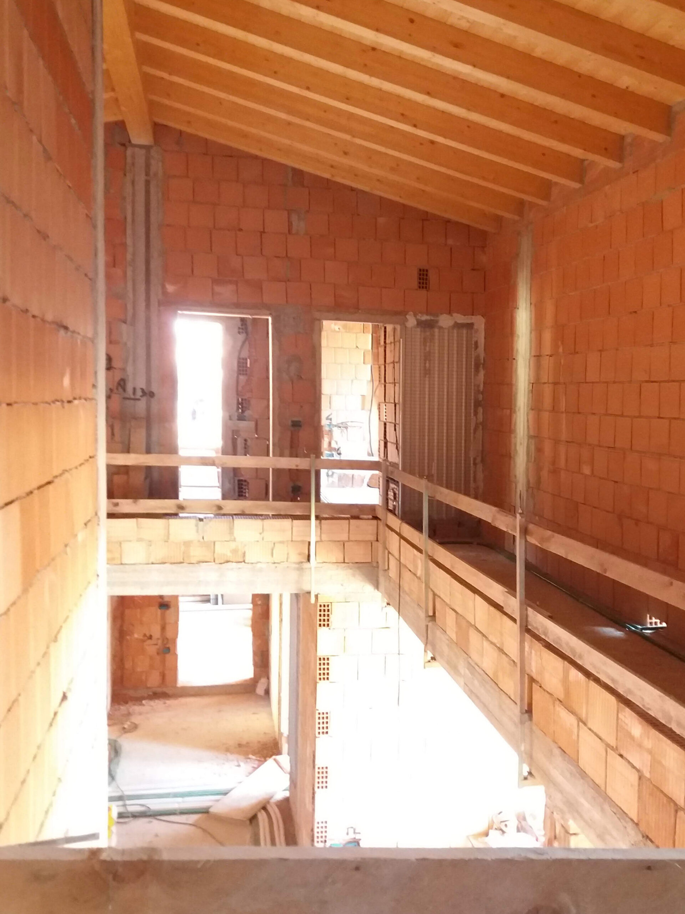
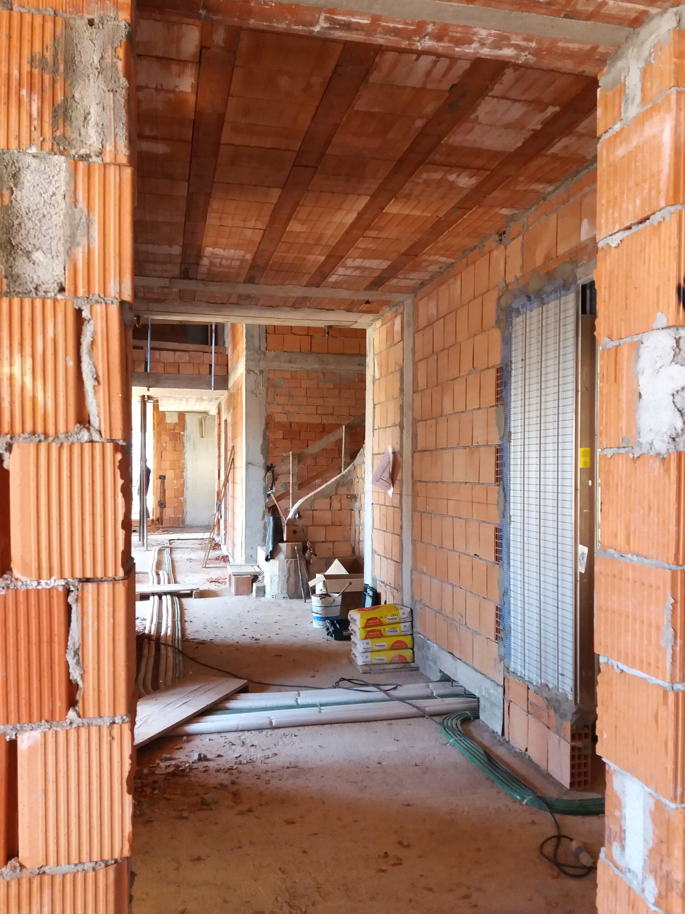
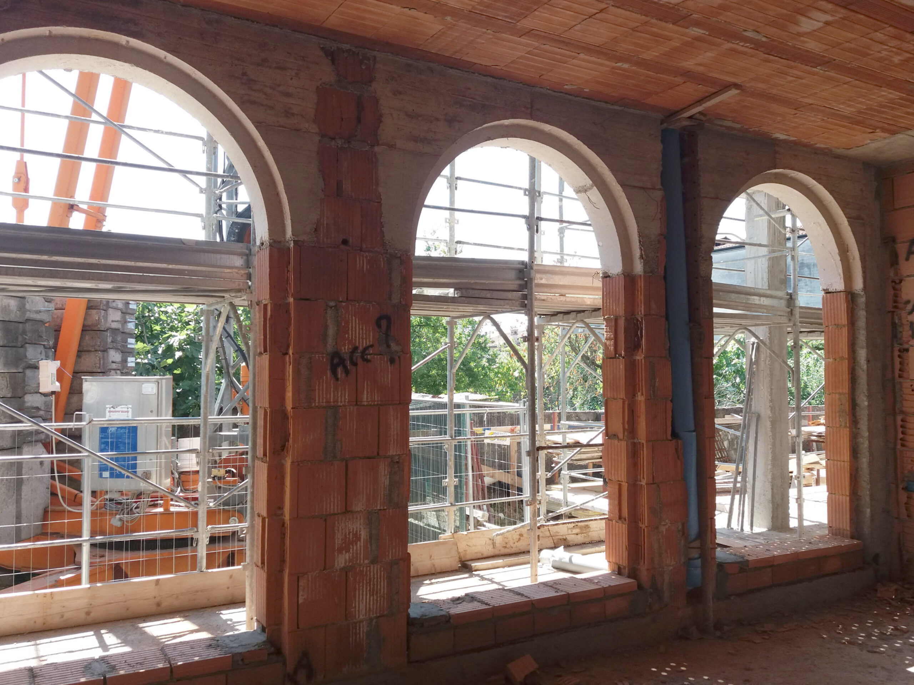
Single villa
Privato
Castel Mella (BS)
Slp 370 MQ - Lotto 1.800 MQ
2019: progetto - in progress
Architectural design, structural design, safety coordination in the design and execution phase, accounting, construction management, energy certification, testing.
The new single-family villa, of about 370 commercial square meters, will be developed on two levels and will be framed by an exclusive private garden and will perfectly integrate with the existing context. Existing superfetations that are in a deep state of neglect will be demolished, while leaving the old barn on the north side. On the ground floor, the living area will be developed, consisting of a large living room, dining room and the relative porch on the south side, kitchen and pantry, playroom, bathroom, closet and an elegant studio. On the first floor, the sleeping area will be developed, consisting of a laundry room, two single bedrooms and two double bedrooms, each with a private bathroom, and the master bedroom also equipped with a walk-in closet. The sleeping area will be characterized by a laminated wood roof and will be embellished with two large terraces on the north and south side and a balcony on the east side. The large interior spaces and the refined finishes will create a warm, welcoming and elegant environment. The villa will be completed by a large exclusive double garage. Particular attention will be paid to construction techniques and materials that will be used in order to ensure maximum living comfort and maximum energy efficiency of the property.
