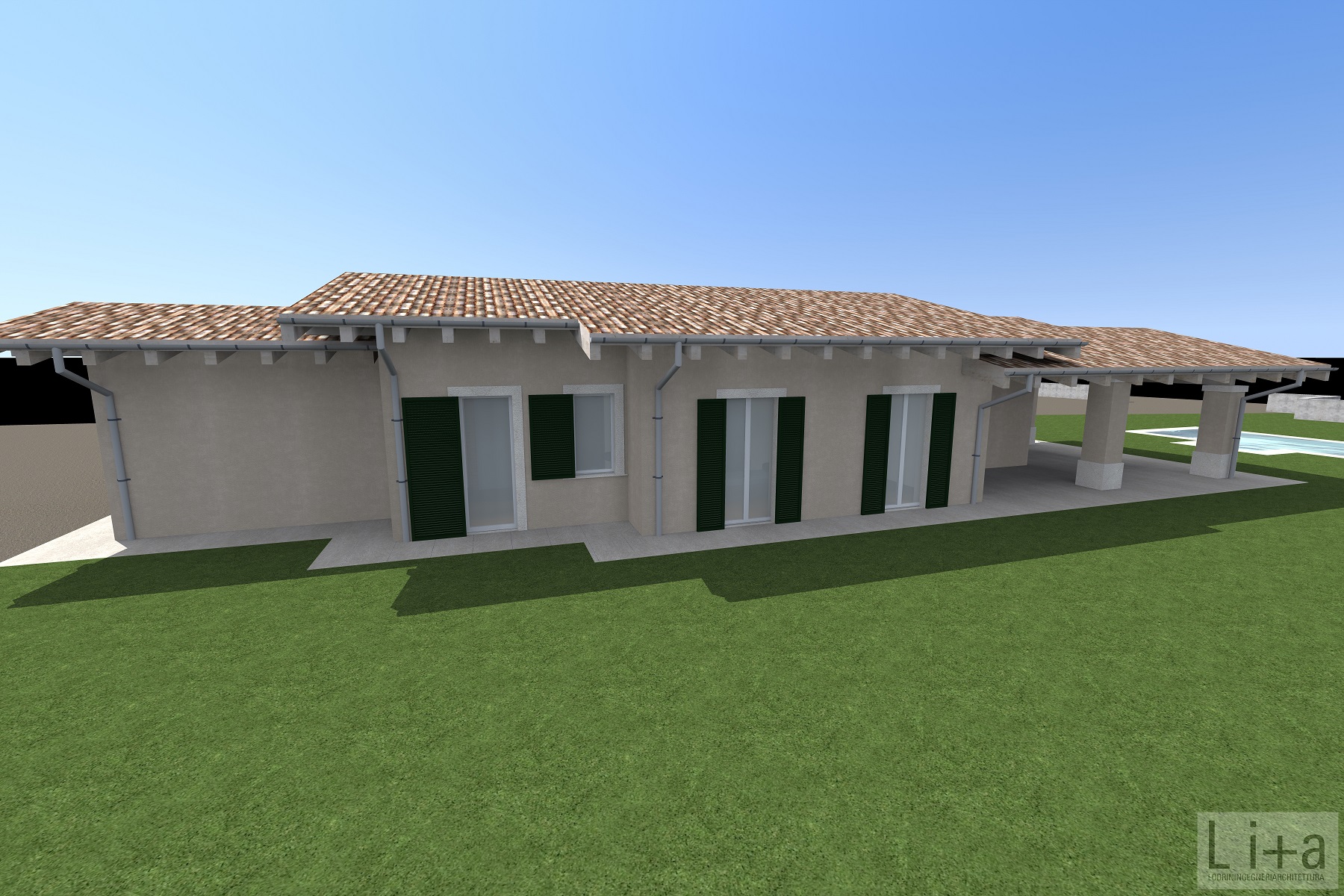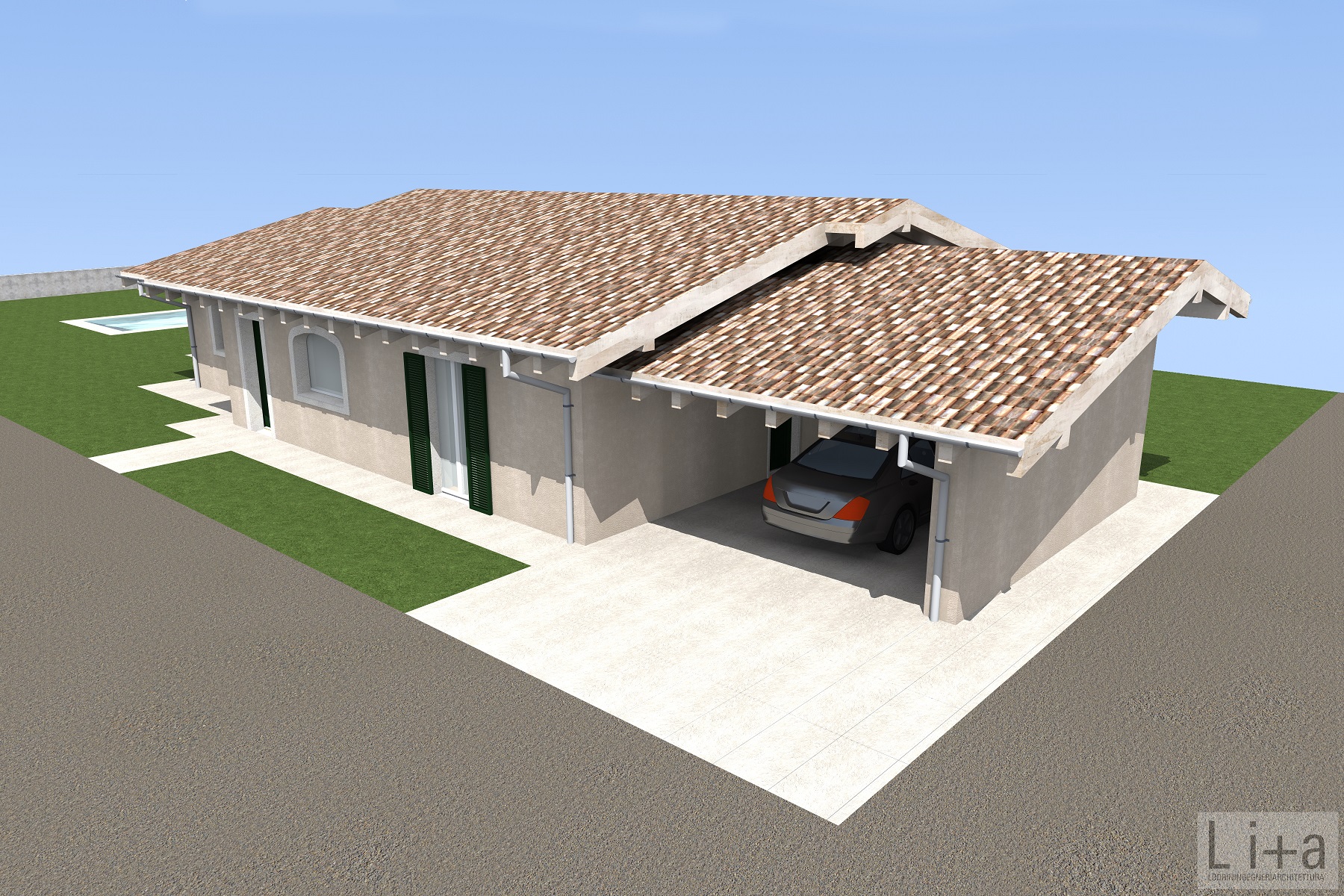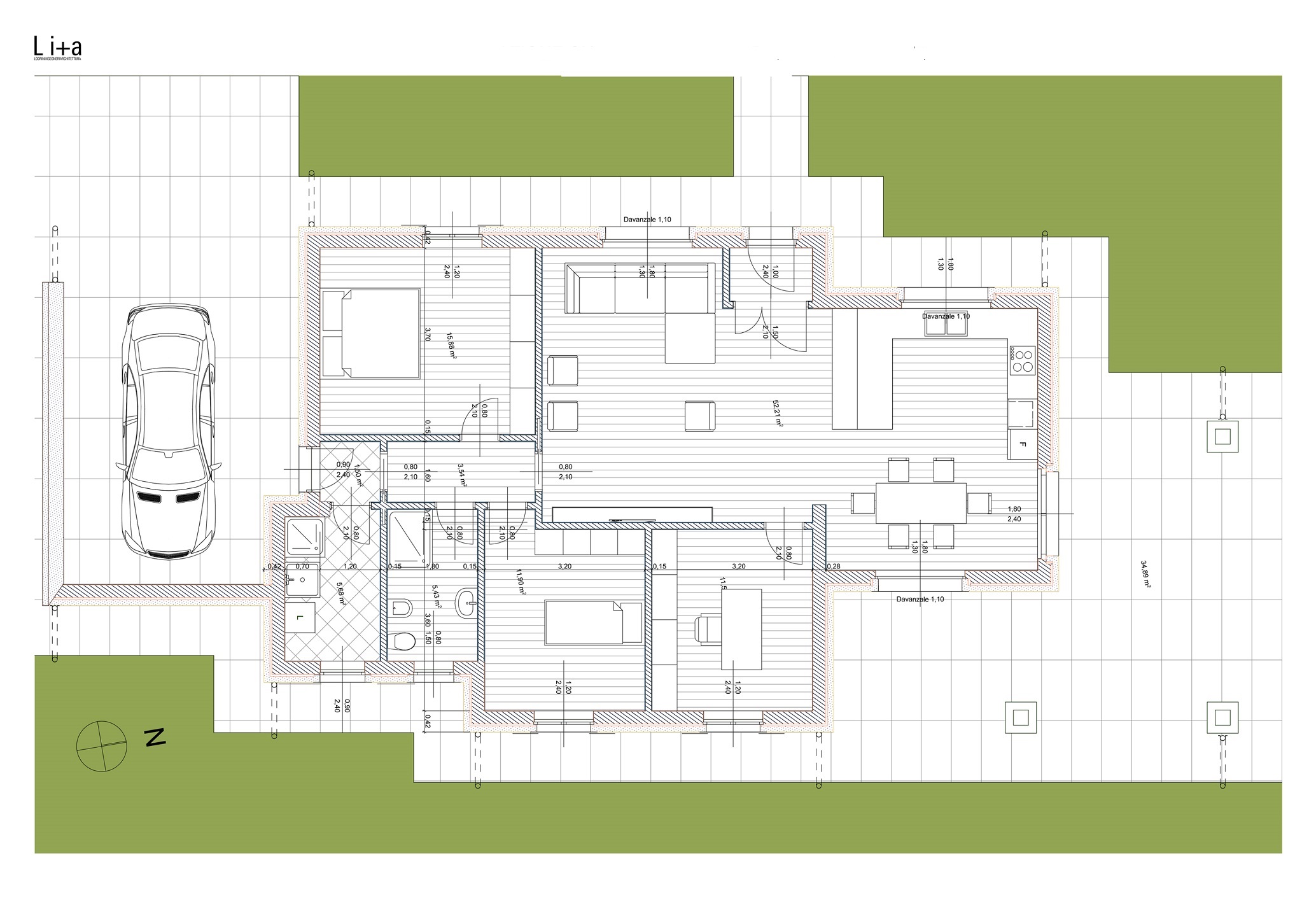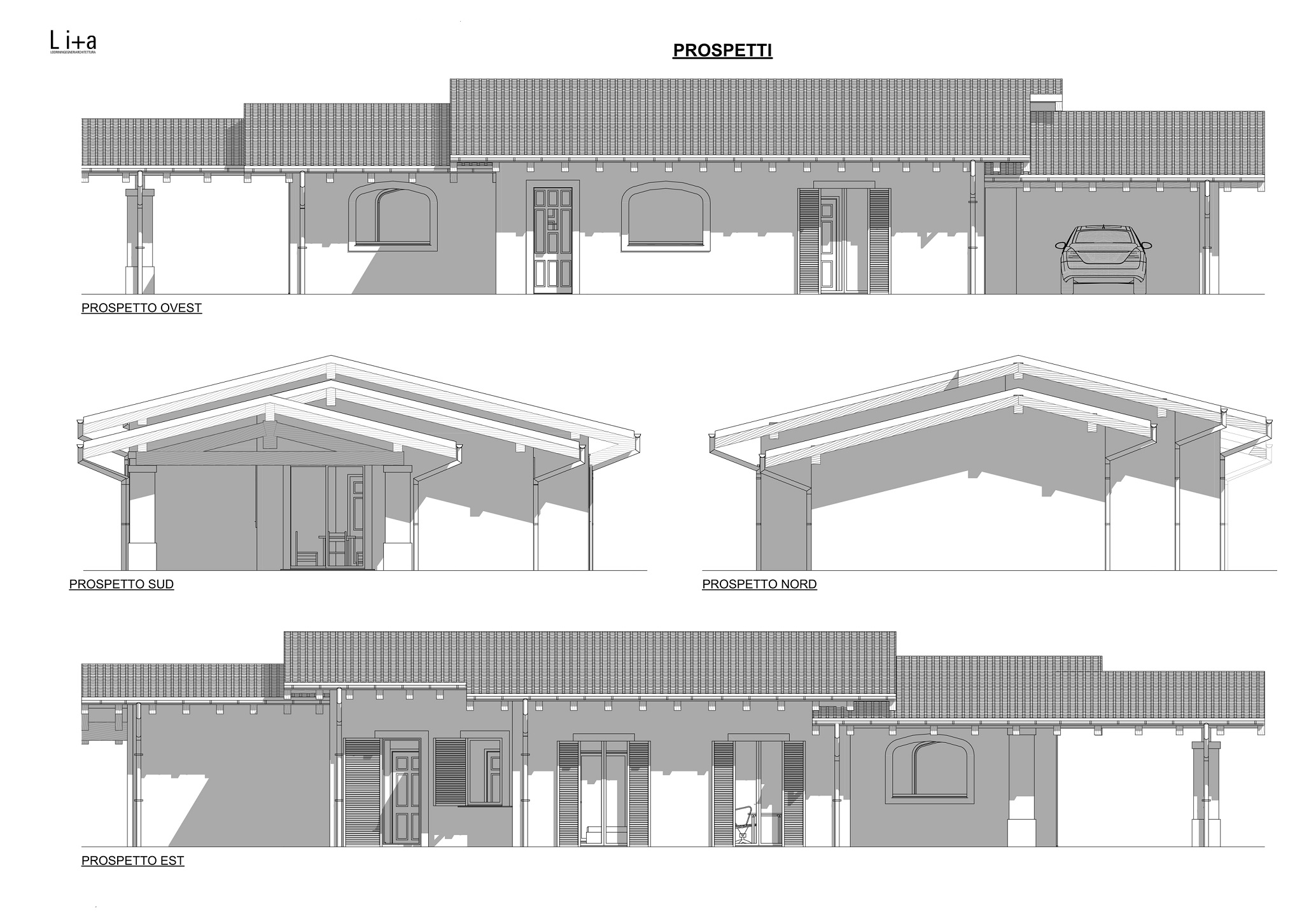




New single-family villa
Azzano Mella (BS)
Privato
1500 MQ circa
2023
Participation in tenders for obtaining incentives, architectural design, safety coordination in the design and execution phase, construction management, accounting, practices for networking.
The project house includes a single floor above ground which includes: a living area consisting of a living room / kitchen of about 50 square meters and a study of 11.50 square meters; and a sleeping area replaced by two bedrooms, a bathroom, a laundry / thermal power plant, a garage and a porch of reinforced concrete. 34 sqm. To complete the solution, the construction of an underground swimming pool positioned in front of the porch was planned. The new house is planned with a ventilated wooden roof with copper tiles and rain channels / rainbows, load-bearing masonry in brick-type blocks, aluminum frames, solar panels and installation of heat pumps to obtain a high energy class.
