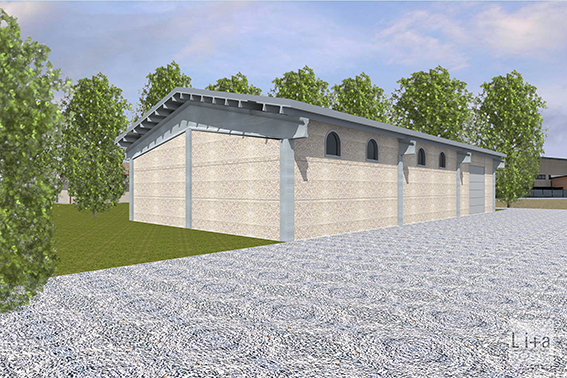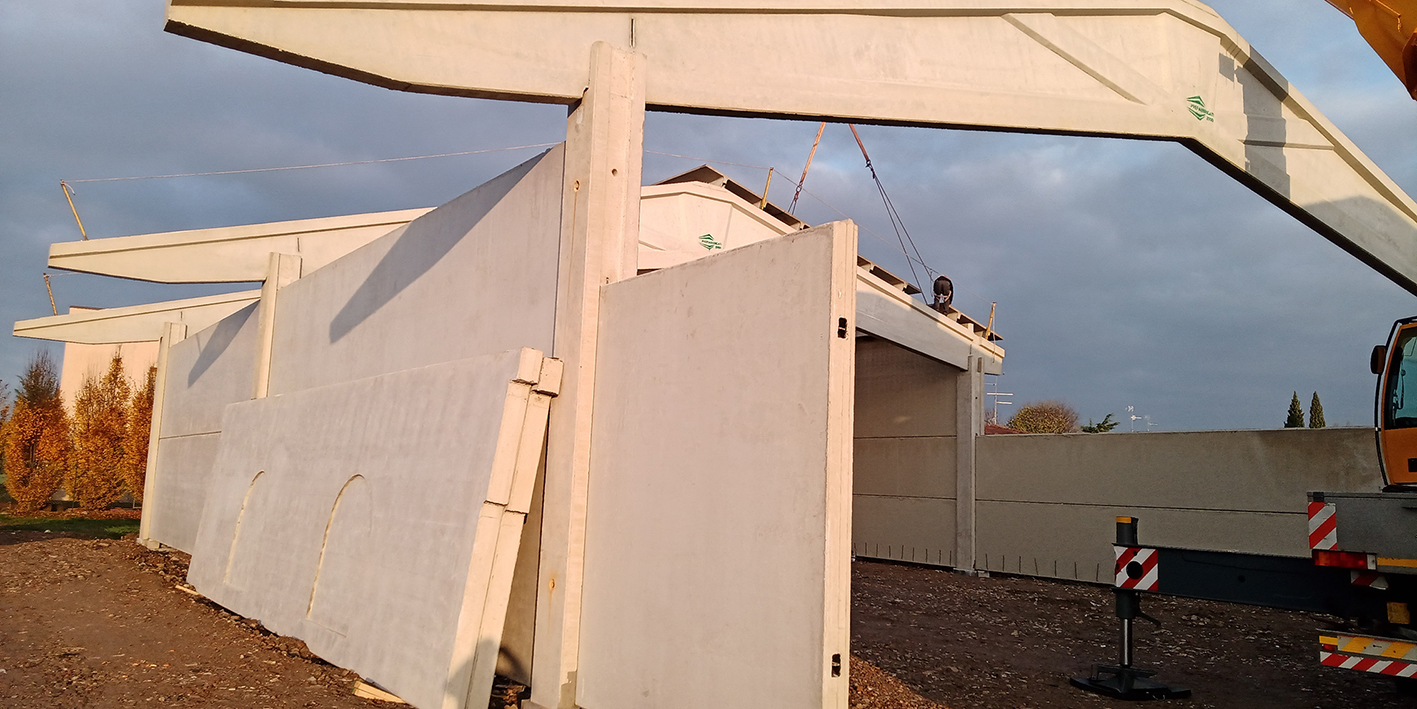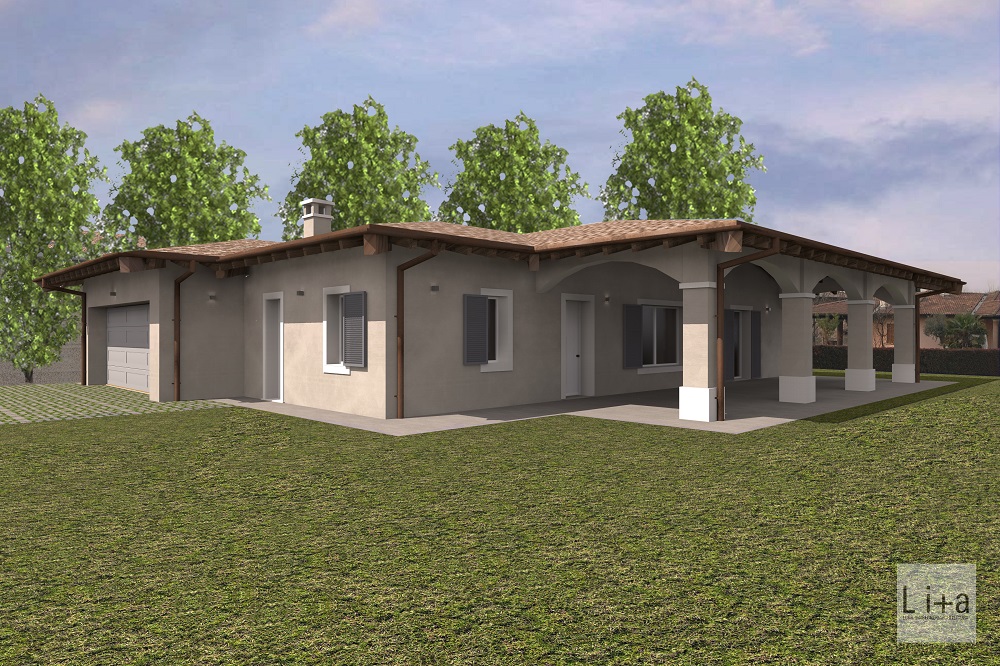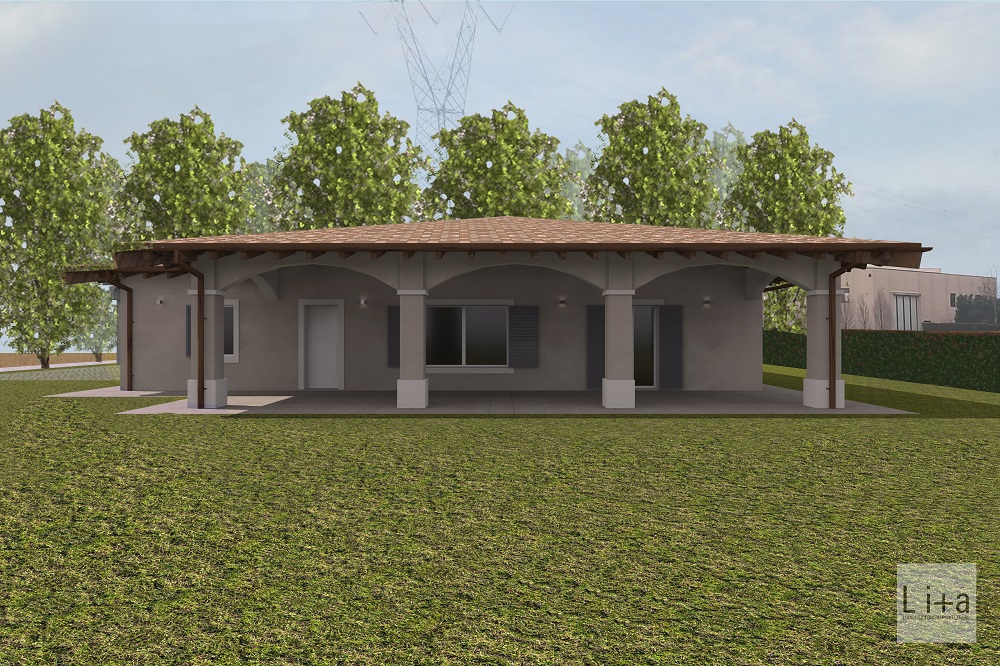



New residence and shed for agricultural entrepreneur
Castel Mella (BS)
Privato
752 MQ
2018: Project, 2021-2022: Realization
Architectural design and structural design, coordination in the design and execution phase, construction management, accounting, testing
The agricultural tool shed was built with a prefabricated rectangular structure with a supporting structure in prefabricated reinforced concrete, consisting of beams and pillars. The foundation was built with reinforced conglomerate plinths and related connecting beams. The roof is with pre-stressed double gradient beams. The shed has a covered area of 752.50 square meters (35 x 21.50 m) and a height of 5.00 m.
The project house consists of a single floor above ground which includes: a living room of about 31 square meters, a kitchen of about 24 square meters, an atrium for the sleeping area of about 8 square meters, three bedrooms with two bathrooms with a total net area of approximately 80 square meters, an atrium for service environments, a laundry room / thermal power plant, a warehouse with a total net area of approximately 24 square meters, a garage of approximately 37 square meters as well as a porch of approximately 62 square meters. The new building intended for the residence of the agricultural entrepreneur will have the main dimensions in plan equal to 13.70 x 20 meters with a gutter height of 3.30 meters, in addition to the portico on the north side having dimensions equal to 4.35 x 14 meters.
