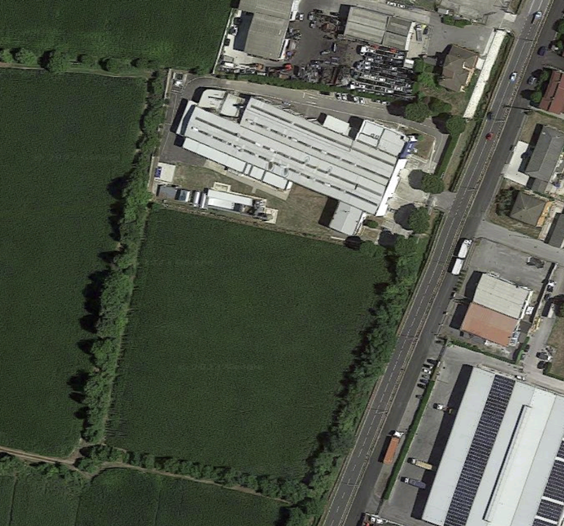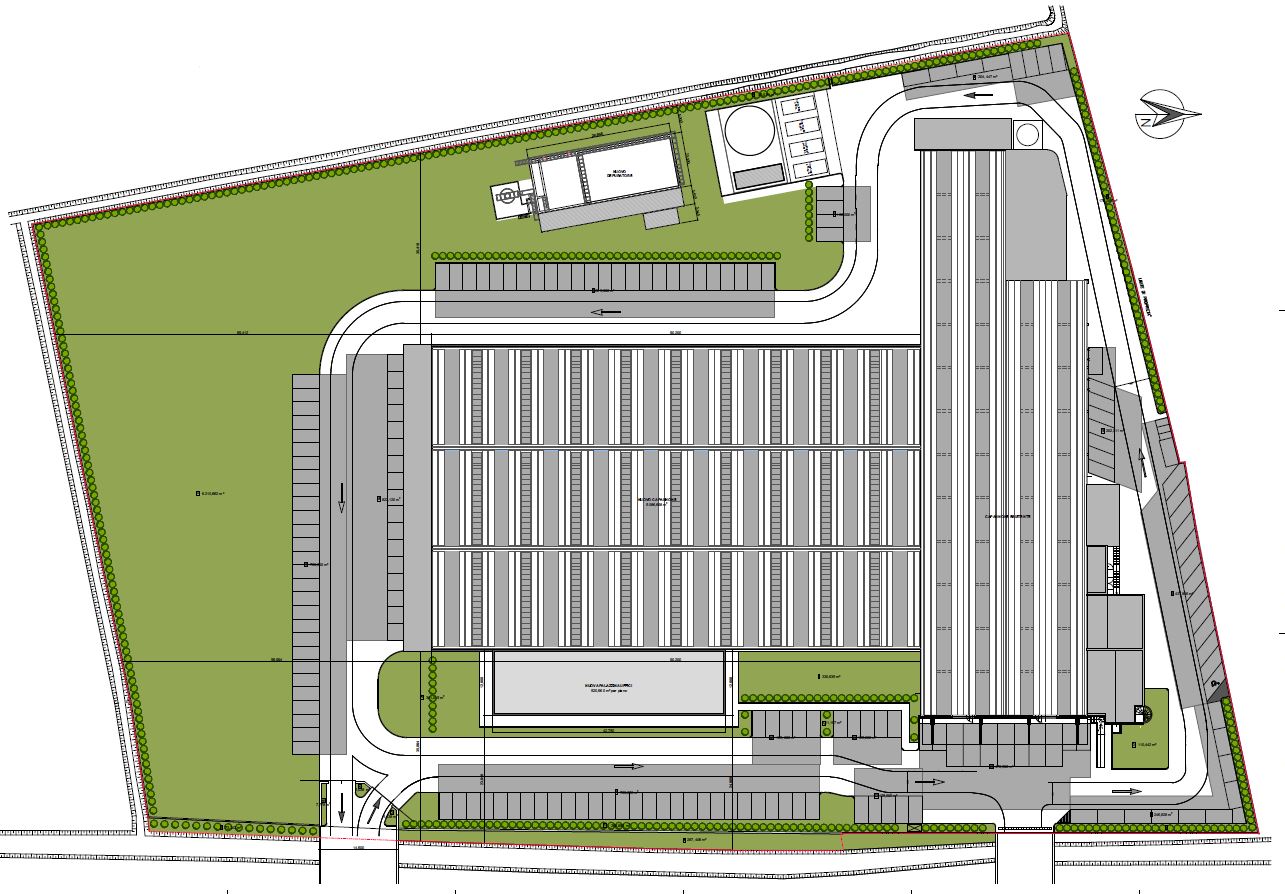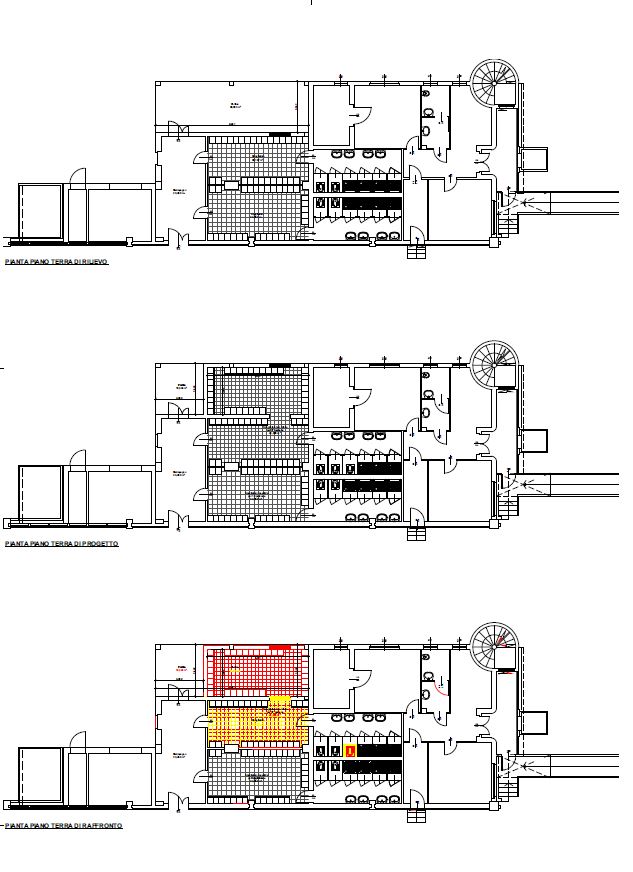


New implementation plan in variant
Barbariga (BS)
Parrocchia cristo Re'
Total land area of the lot: 26,360 square meters
The UF land use index is 0.55 sqm / m2
New project covered area: 5607.33 sqm
Total covered area: 9713.62 square meters
2023
The variant to the implementation plan was presented to allow the expansion of a company already rooted in the municipality of Barbariga. The growth of the plant and production will increase the labor employed, a labor that will be of areas adjacent to the plant itself. The new implementation plan provides for the construction of a shed built using prefabricated structures in the C.C.A. prestressed consisting of pillars and beams with interwoven roof tiles. The shed will be 56 x 90 ml in size, with a height of 8 ml under wagon, with three spans. In addition to the shed, it is envisaged that an office building will be built which will be built with a reinforced concrete structure. It will have dimensions of 12 x 43 ml, with a height at the eaves of 7.00 ml. It will develop on two floors connected both by a large staircase and by an elevator. The area is organized by optimizing the request for parking spaces and internal roads to the lot.
The variant to the implementation plan was presented to allow the expansion of a company already rooted in the Municipality of Barbariga. The growth of the plant and production will increase the labor employed, a labor that will be of areas adjacent to the plant itself. The new implementation plan provides for the construction of a shed built using prefabricated structures in the C.C.A. prestressed consisting of pillars and beams with interwoven roof tiles. The shed will be 56 x 90 ml in size, with a height of 8 ml under wagon, with three spans. In addition to the shed, it is envisaged that an office building will be built which will be built with a reinforced concrete structure. It will have dimensions of 12 x 43 ml, with a height at the eaves of 7.00 ml. It will develop on two floors connected both by a large staircase and by an elevator. The area is organized by optimizing the request for parking spaces and internal roads to the lot.
