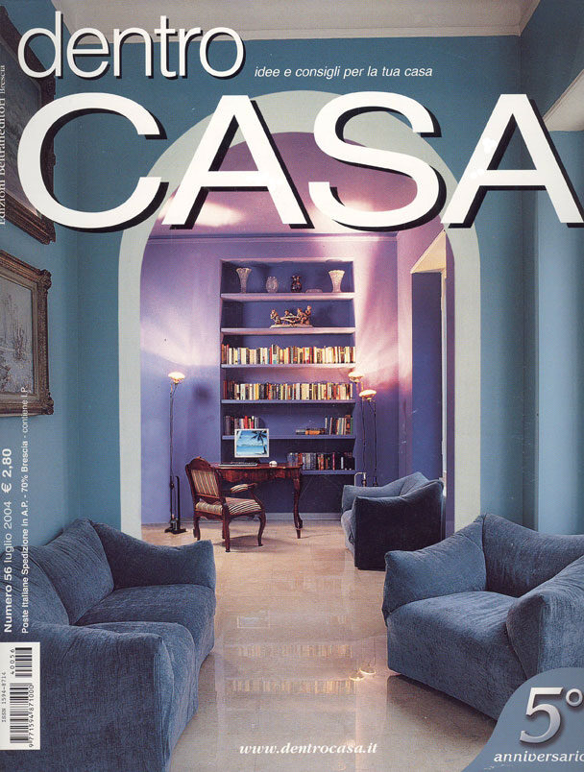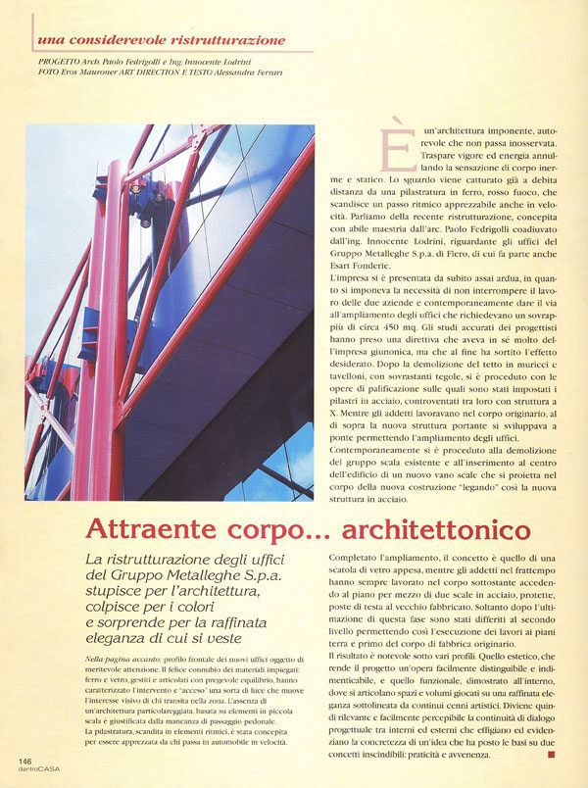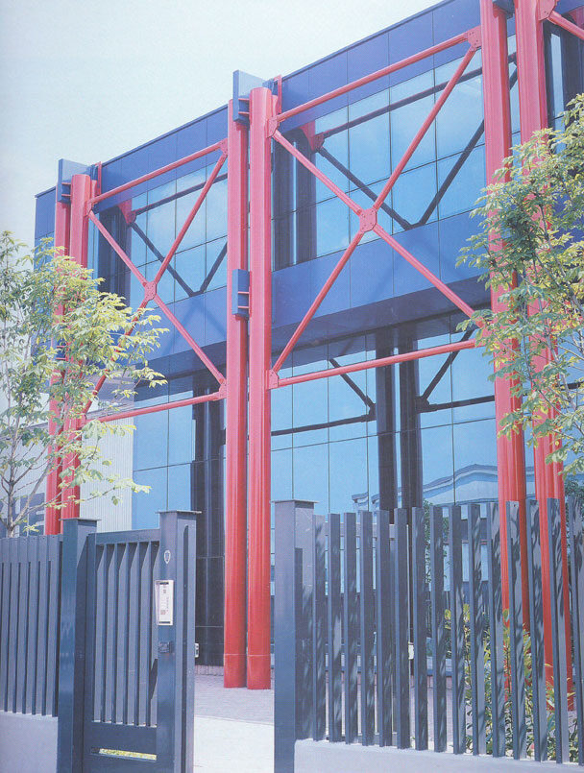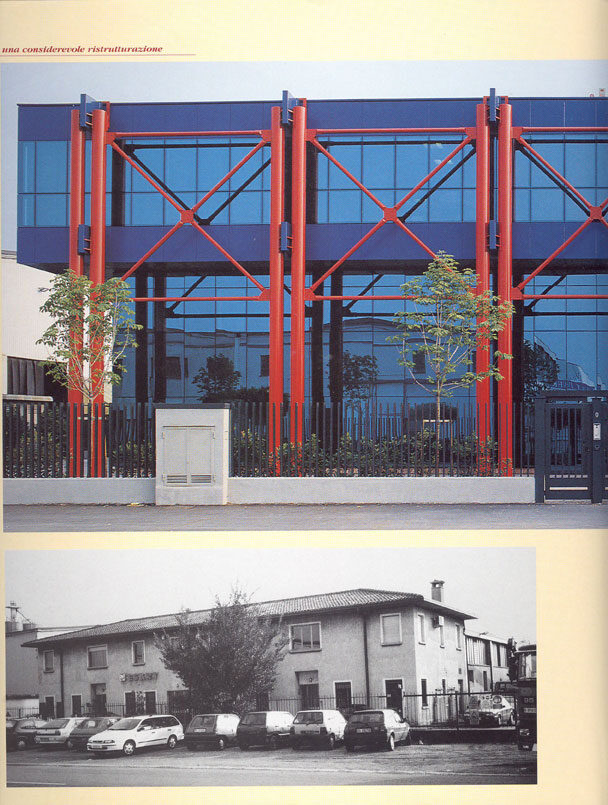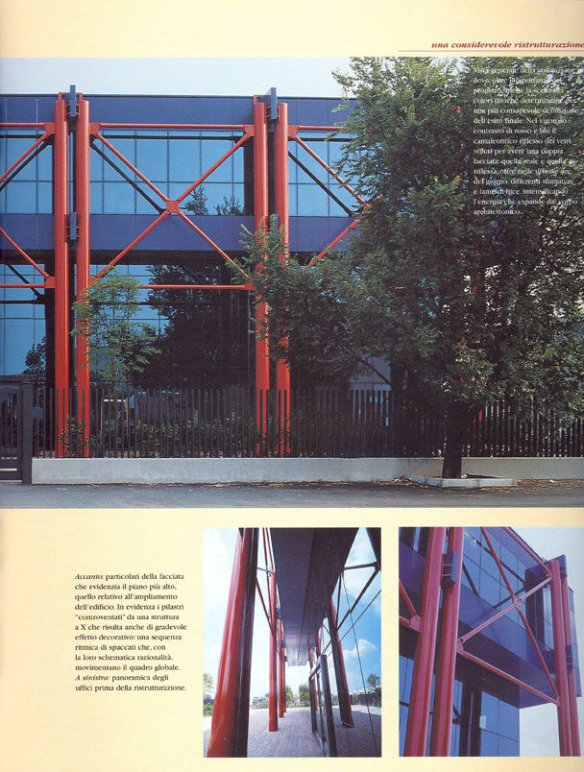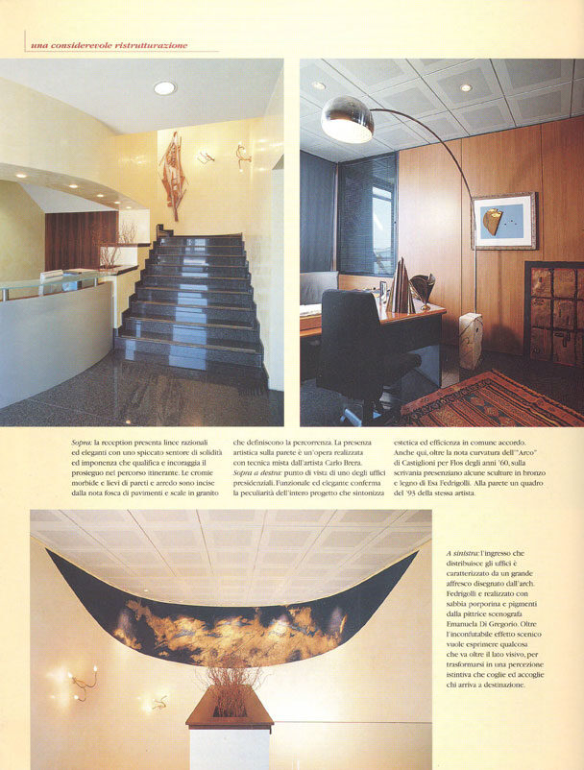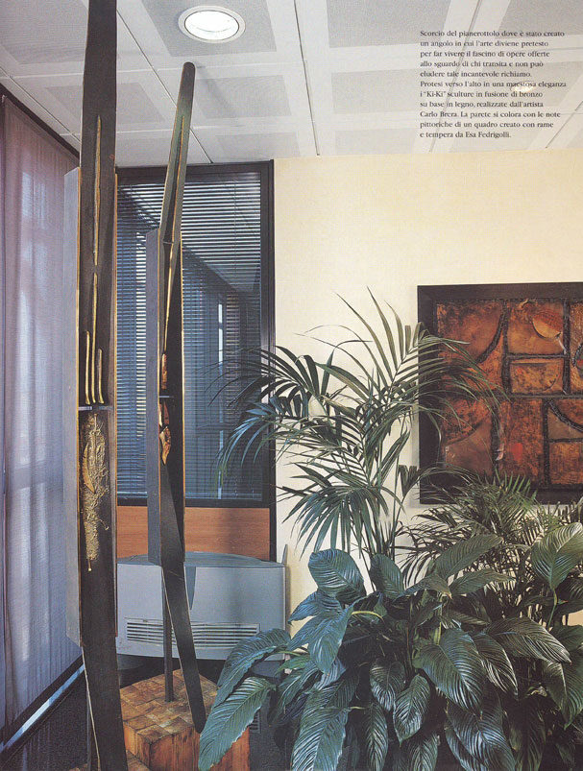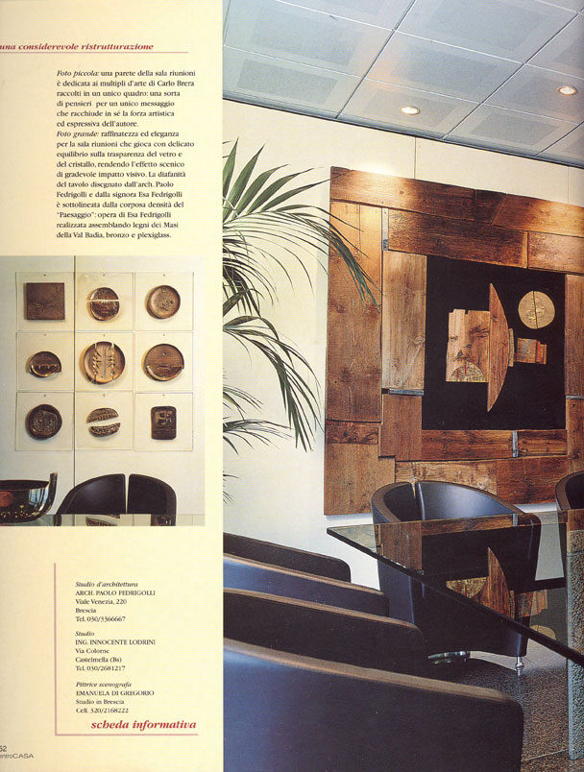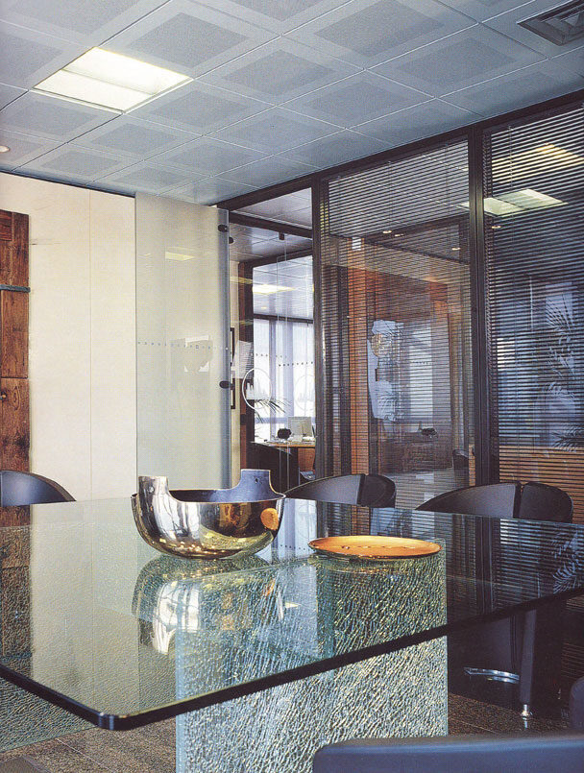Dentro casa 2004
Studio Lodrini, in collaboration with architect Paolo Fedrigolli, oversaw the recent renovation and expansion of the offices of Gruppo Metalleghe S.p.A. in Flero, an industrial company that also includes Esart Fonderie. The project successfully combined operational needs with architectural vision, expanding the facility by approximately 450 sqm without interrupting the company’s ongoing activities.
The intervention is distinguished by a striking steel structure, marked by a fiery red colonnade designed to be appreciated even at high speed. Following the demolition of the existing roof, a new load-bearing “bridge” structure was built, allowing the new offices to rise above while the old staircase block was demolished and replaced with a new central stairwell, harmoniously integrated into the architectural body.
The new architecture presents itself as a suspended “glass box,” both elegant and functional, where steel and glass alternate with balanced precision and aesthetic rigor. The result is a work that impresses with its expressive power and refined interior layout, where a continuous dialogue between form and function, between interior and exterior, becomes clearly perceptible.
The final outcome is a building that blends structural solidity with formal sophistication, leaving a strong mark on the industrial landscape of Flero.
