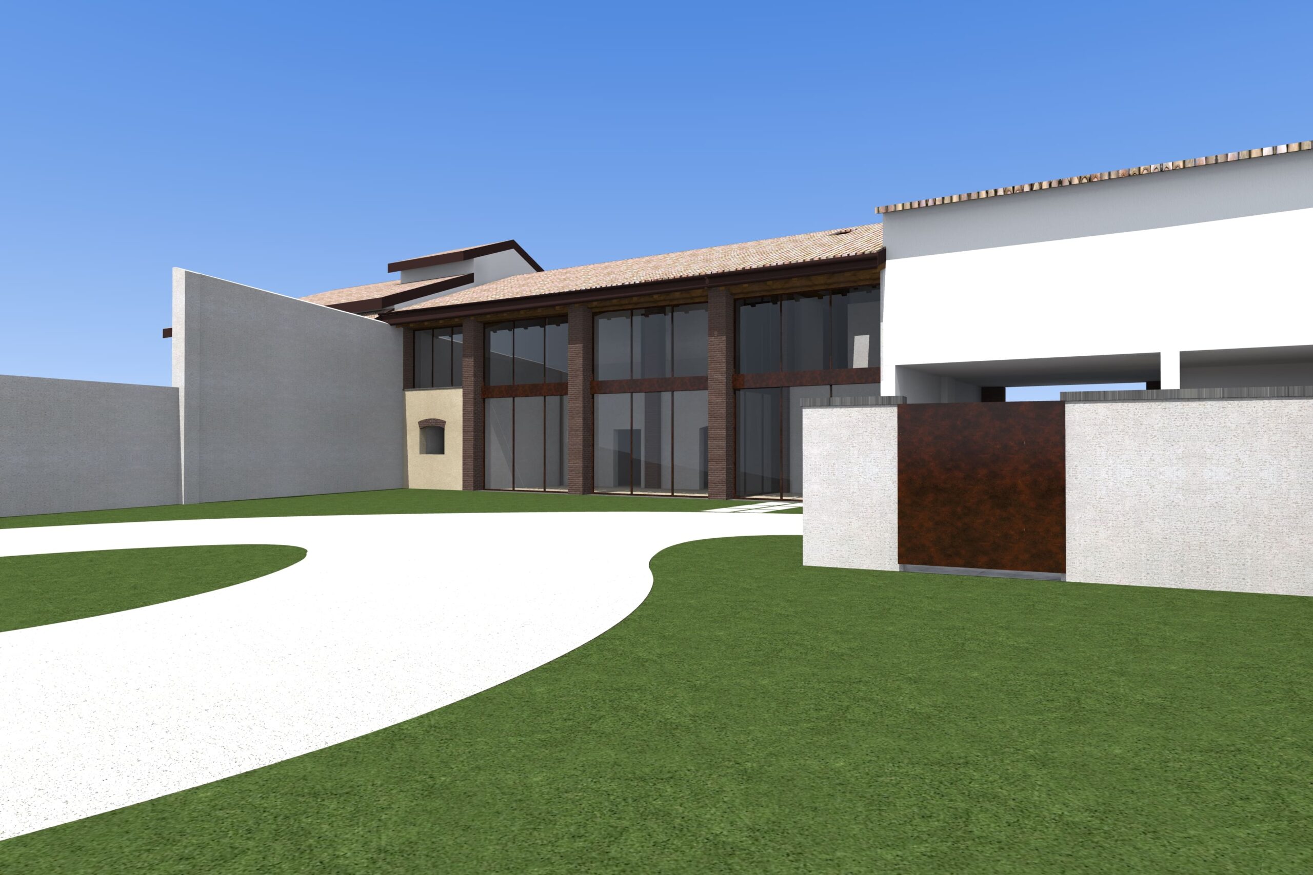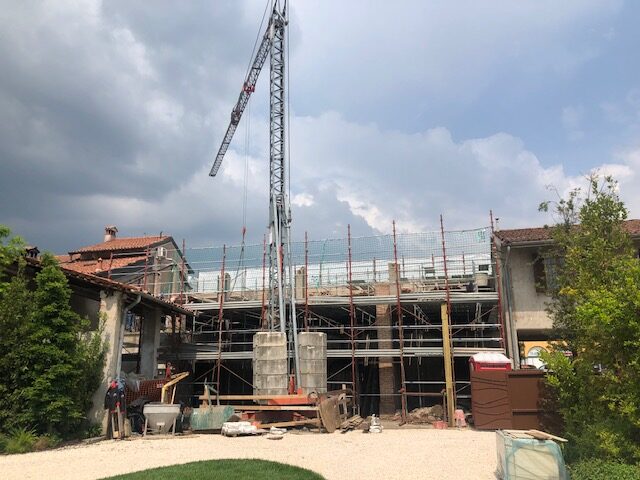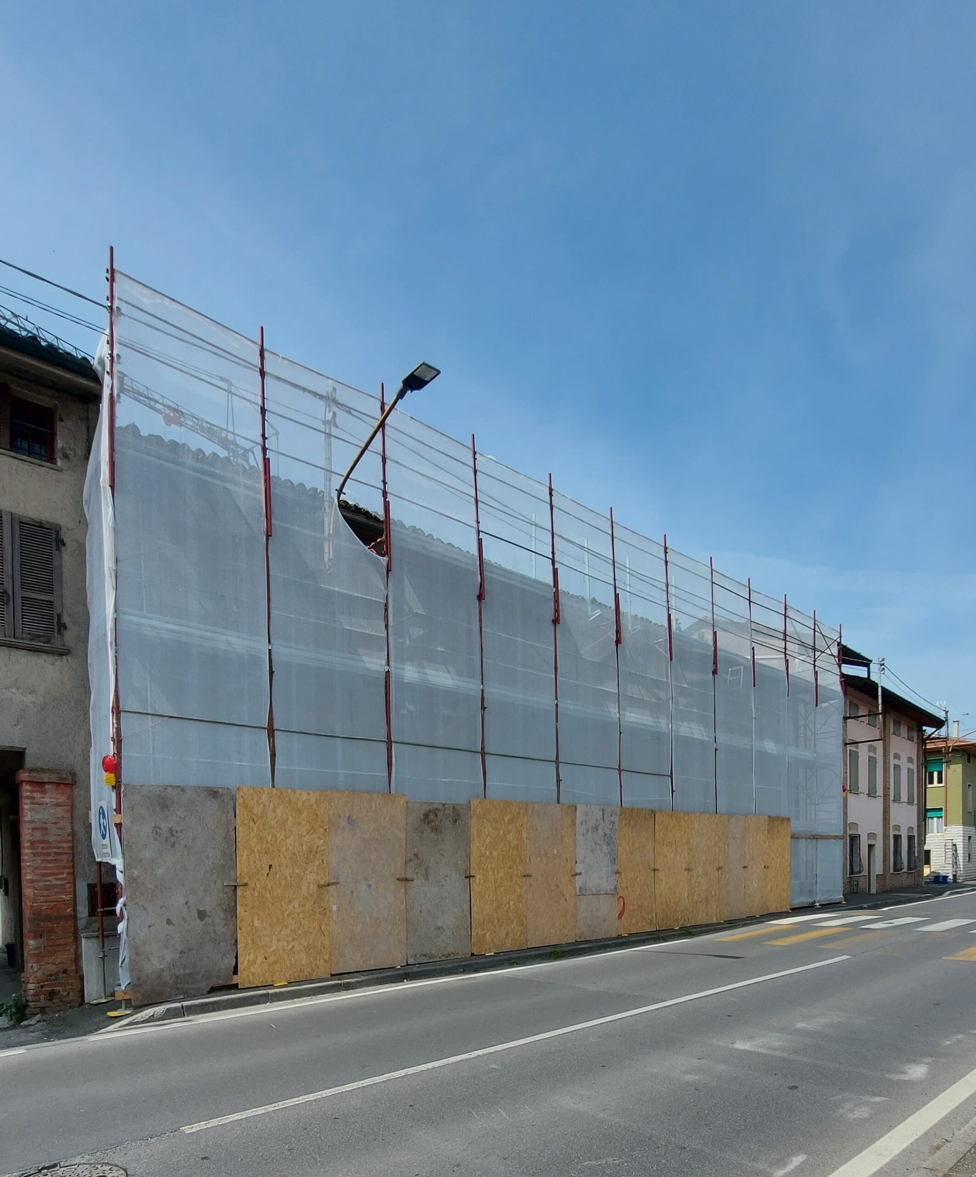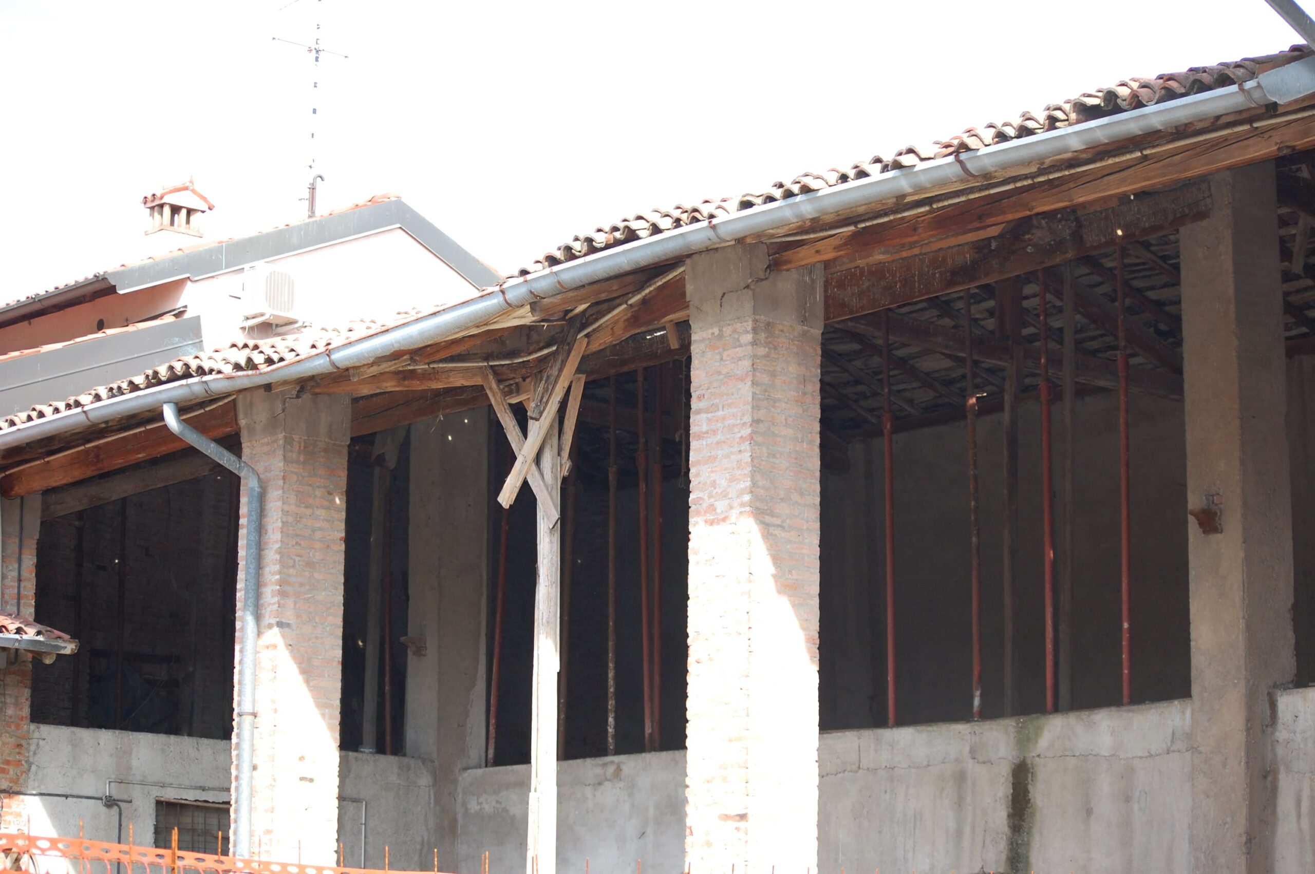



Barn renovation
Castel Mella (BS)
Privato
150 MQ
2022
Architectural design, structural design, safety coordination in the design and execution phase, accounting, construction management, energy certification, testing.
The intervention involves the renovation of the entire building currently used for barn use. First of all, provide for the safety of the static structure of the roof. Secondly, we will intervene with the internal arrangement: the existing premises will be maintained on the ground floor, adding a bathroom and a closet. The construction of a new staircase for the connection to the upper floor is planned, which will be an open space overlooking the ground floor. The facade towards the internal courtyard will be renovated by providing for the insertion of aluminum windows with full-height glass on both floors, inserted between the pillars with exposed bricks. The north side facade will be redeveloped.
