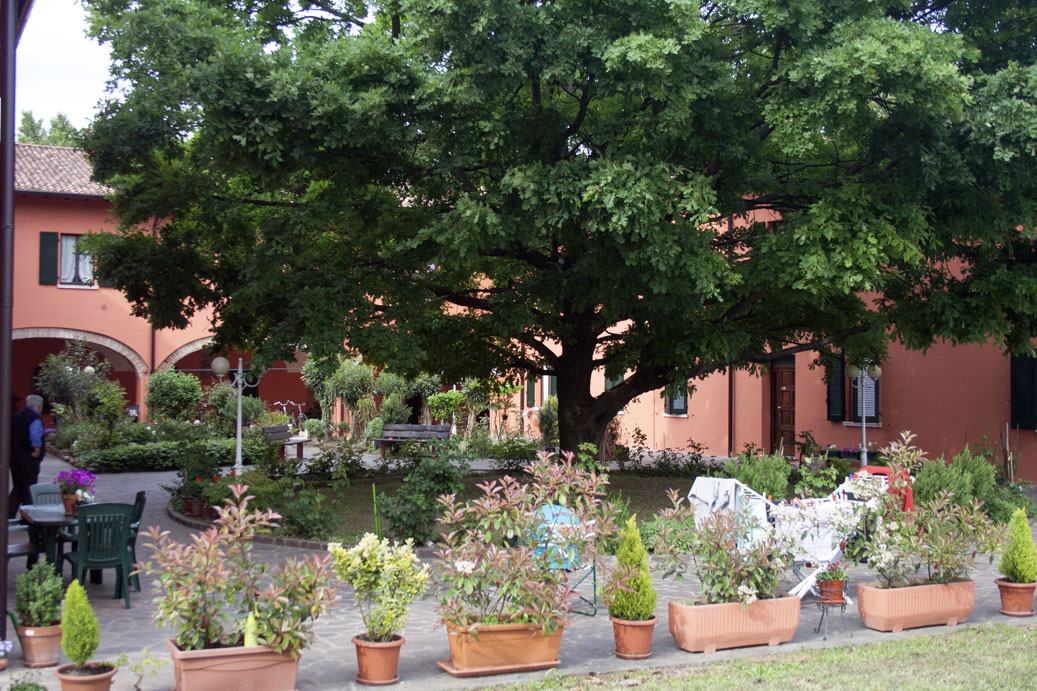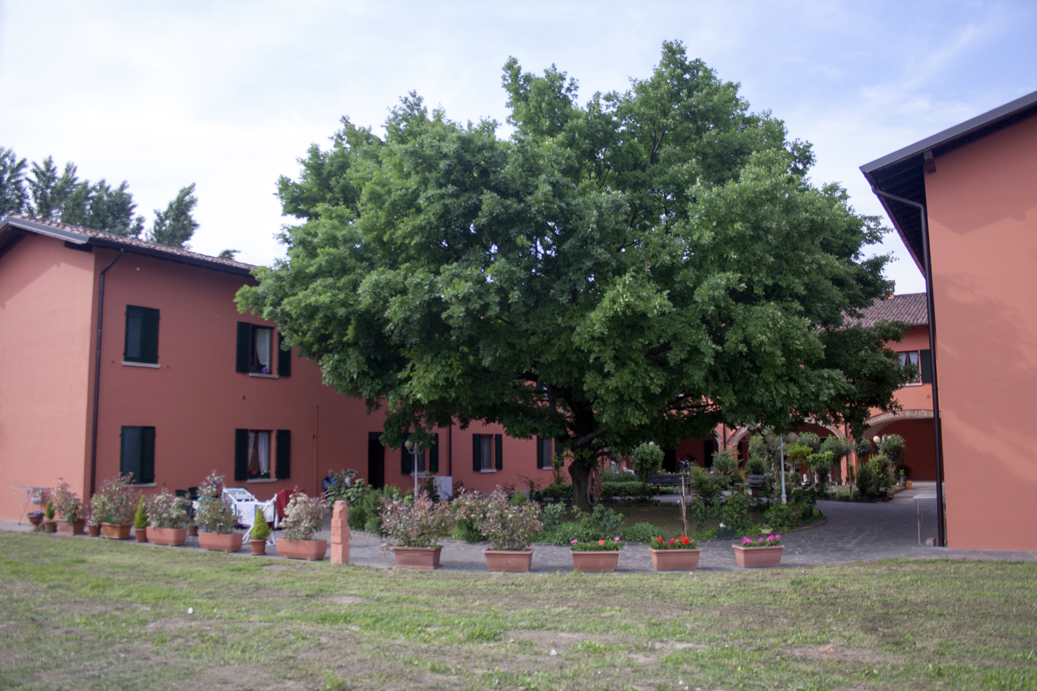

CASCINA AMERICA
Comune di Castel Mella, Brescia, IT
Castel Mella (BS)
1.200 MQ
1984: project, 1984-1985: realization
Architectural, structural design, construction management, accounting.
The renovation of this farmhouse, located near the new school complex, involves the construction of mini-housing for the residence of self-sufficient elderly people, with new spaces for aggregation and sharing for the community of elderly people. The purpose of the intervention is to maintain, while inserting the rooms necessary for the accommodation in the structure, the Lombard farmhouse system, as a domestic environment and linked to the origins of the territory. The building, with a typical C-shape on two floors above ground, is completed by a quiet internal garden and a large green area that surrounds the entire building. Rows of medium and tall trees protect the farmhouse towards the main streets and neighboring lots.
