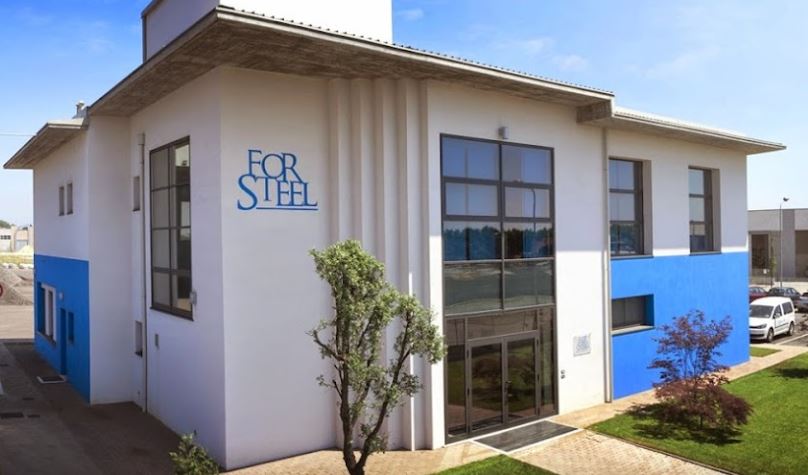
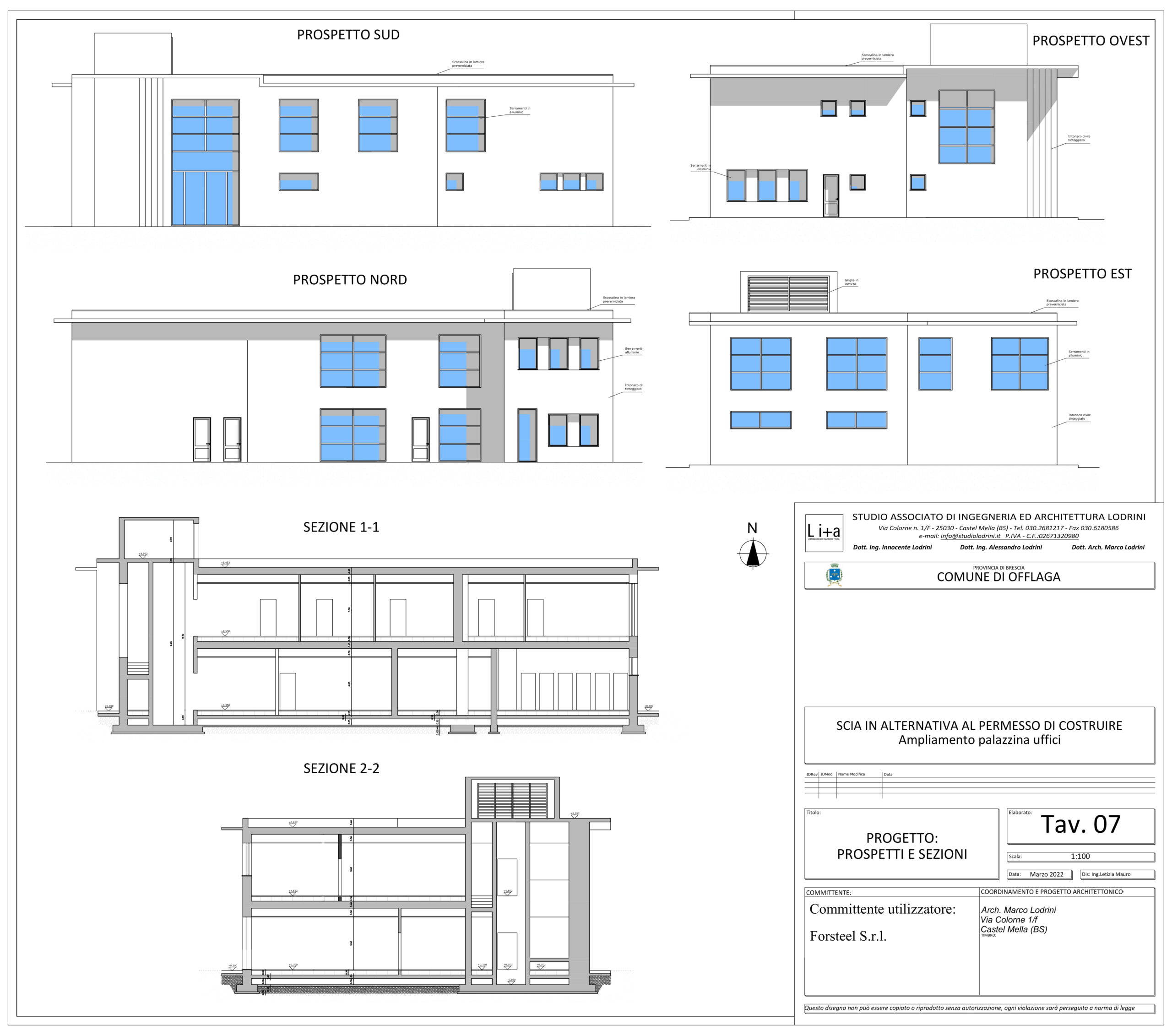
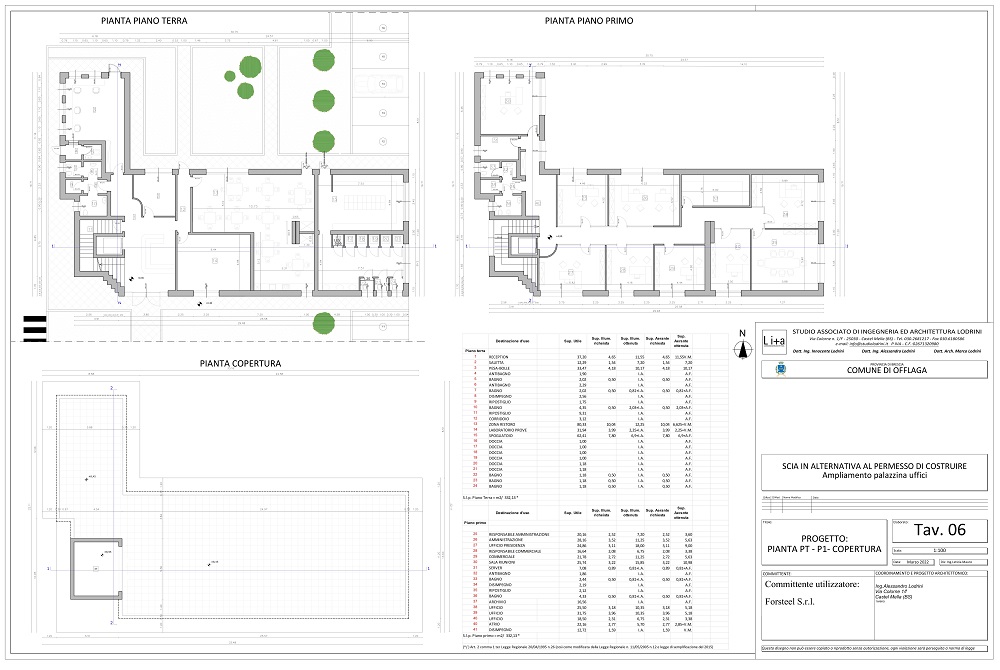
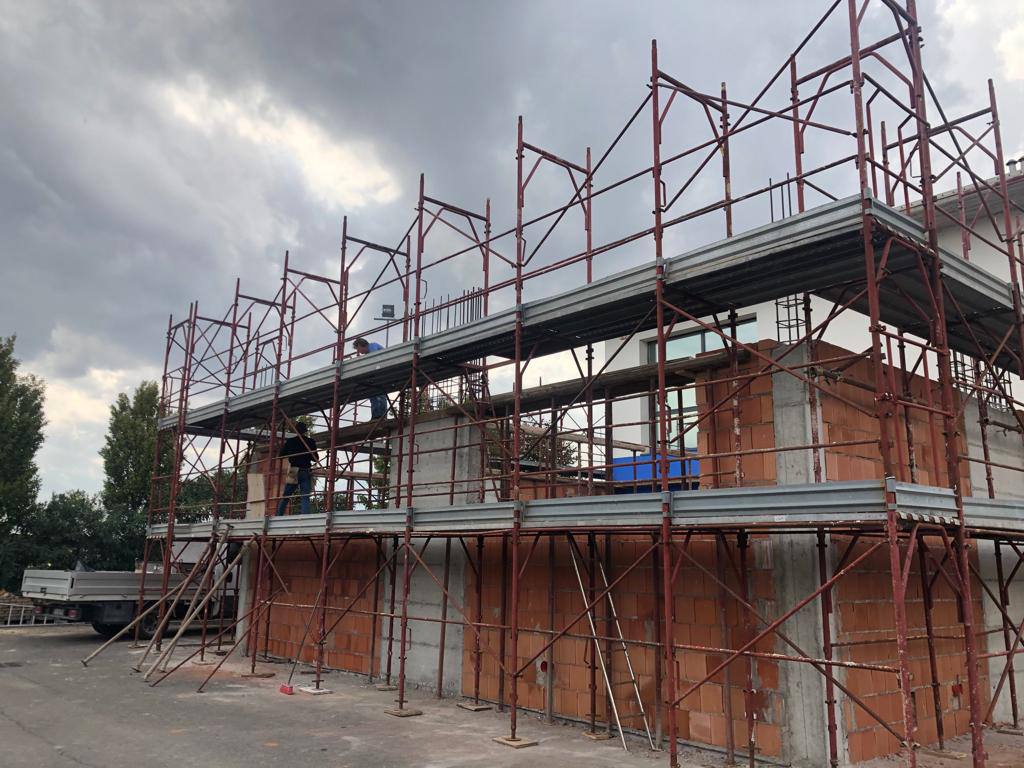
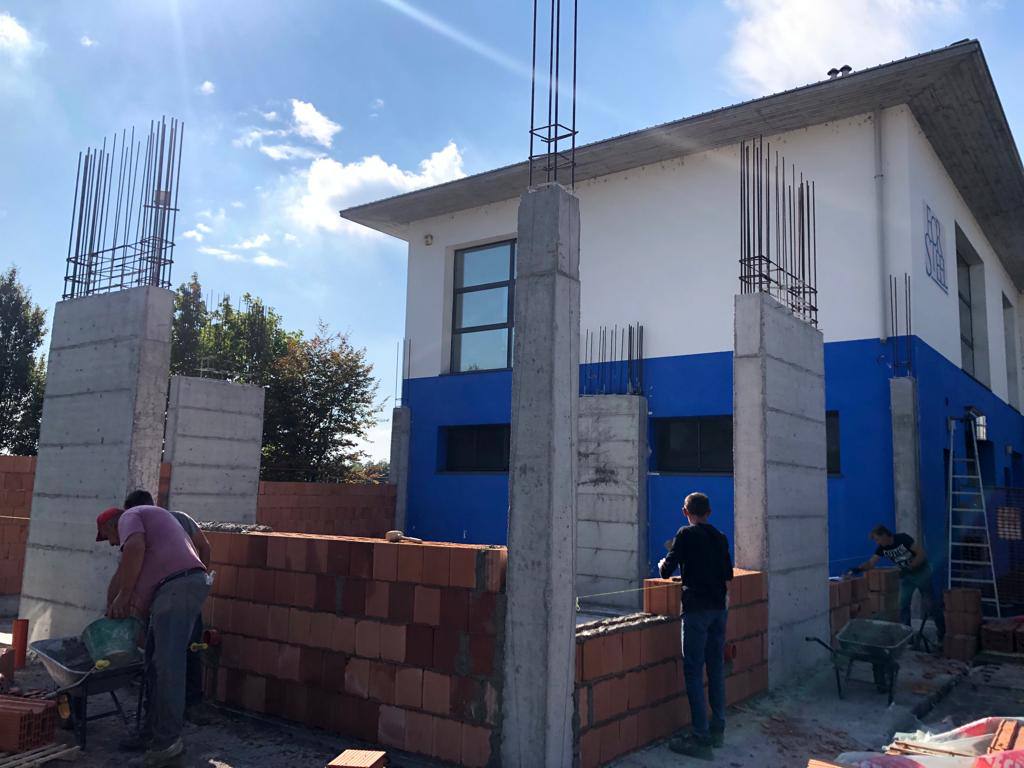
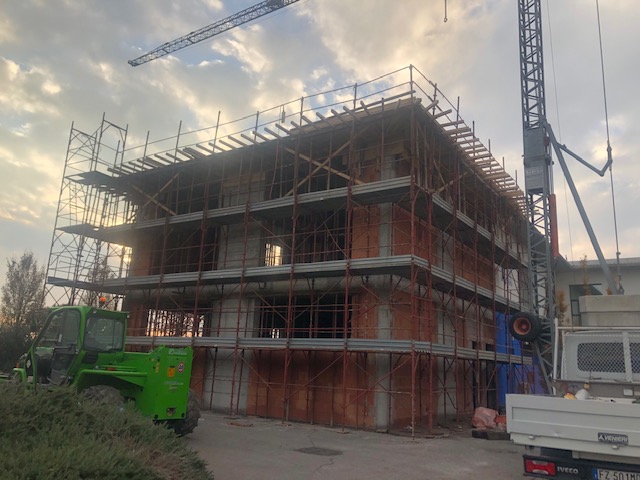
Office building extension
Offlaga (BS)
Forsteel S.r.l.
320 MQ
2022
The intervention consists in the enlargement of an existing prefabricated shed. The expansion will be carried out on the east side of the shed. The new structure will consist of prefabricated beams in prestressed reinforced concrete and pillars in reinforced concrete. The roof will be made in prestressed AC tiles. The existing shed will therefore be expanded by 20m along the east side, for a total area of 1000sqm.
The existing building consists of two floors above ground connected by a staircase and an elevator. The intervention consists in the expansion of the office building in the east side already existing on two floors, for a covered area of 111.77 square meters (length 9.98m x 11.20m in width). The height will be unchanged from the existing building. The expansion of the office building will be carried out with a mixed structure in reinforced concrete. and load-bearing brick, the floors will be of the Lastral type. The same finishes will be maintained as the existing building to create a harmonious extension. The purpose of the intervention is to create new environments that are necessary for the increase of staff, in particular a larger dressing room and a canteen will be created.
