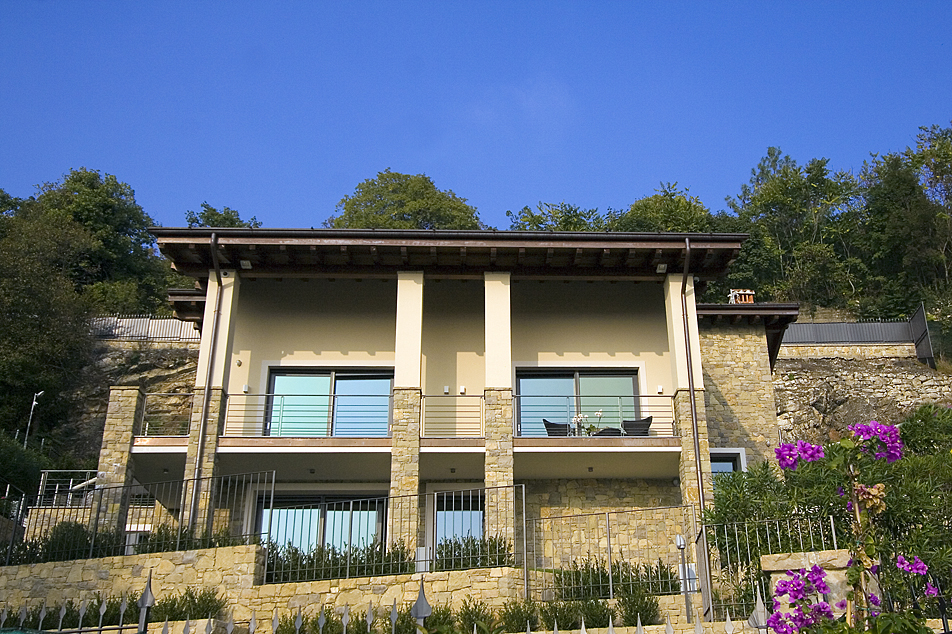



Single villa extension
Brescia
Privato
320 MQ
2019: progetto
Architectural design, structural design, safety coordination in the design and execution phase, accounting, construction management, energy certification, testing.
The intervention involves the expansion on the west side of the existing single-family villa and a consequent reorganization of the internal spaces, to meet the new needs of the young client. Particular attention will be paid to the materials and architectural elements that will take back those of the existing home. The southern façade will be completely covered in Credaro stone and frames will be made for the new openings. On the south side and on the west side, large windows will be opened that face outwards, enhancing the splendid green setting of the hills of Brescia, where the villa is located.
