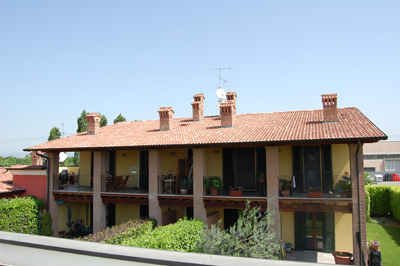
Il Barco residential complex
customer
La Fenice 98 S.r.l.
place
Castel Mella (BS)
surface
1.600 MQ
chronology
2001: Project, 2001 – 2002: Realization
performance
Architectural and structural design, construction management, accounting, safety (CSP-CSE).
Description
In a lot of about 2,000 square meters there is a residential complex consisting of two parallel groups. A first block consists of a building of four residential units and a single-storey villa, while the second block includes a single-storey villa and a two-storey building used as offices. The traditional layout of the external structures and the finishes of the houses is traced back to the indigenous rural housing typology, while the office block has purely modern forms with three volumes side by side and interpenetrating, partially covered with exposed brick.
