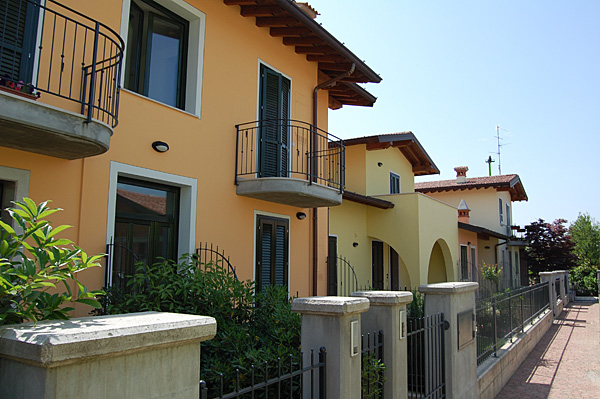
Il Tralcio Residential Complex
customer
Gisatec S.r.l.
place
Castel Mella (BS)
surface
1.000 MQ
chronology
2005: Project, 2005-2007: Realization
performance
Architectural and structural design, construction management, safety (CSP-CSE), energy certification
Description
The residential complex consists of a group of seven residential units located on one or two levels, completed by a large paved entrance courtyard, balconies and private gardens. The reinforced concrete structure is buffered with porized brick walls and the roof is made of wood. The different cuts and the different distribution choices have been designed to meet the different needs of the market.
