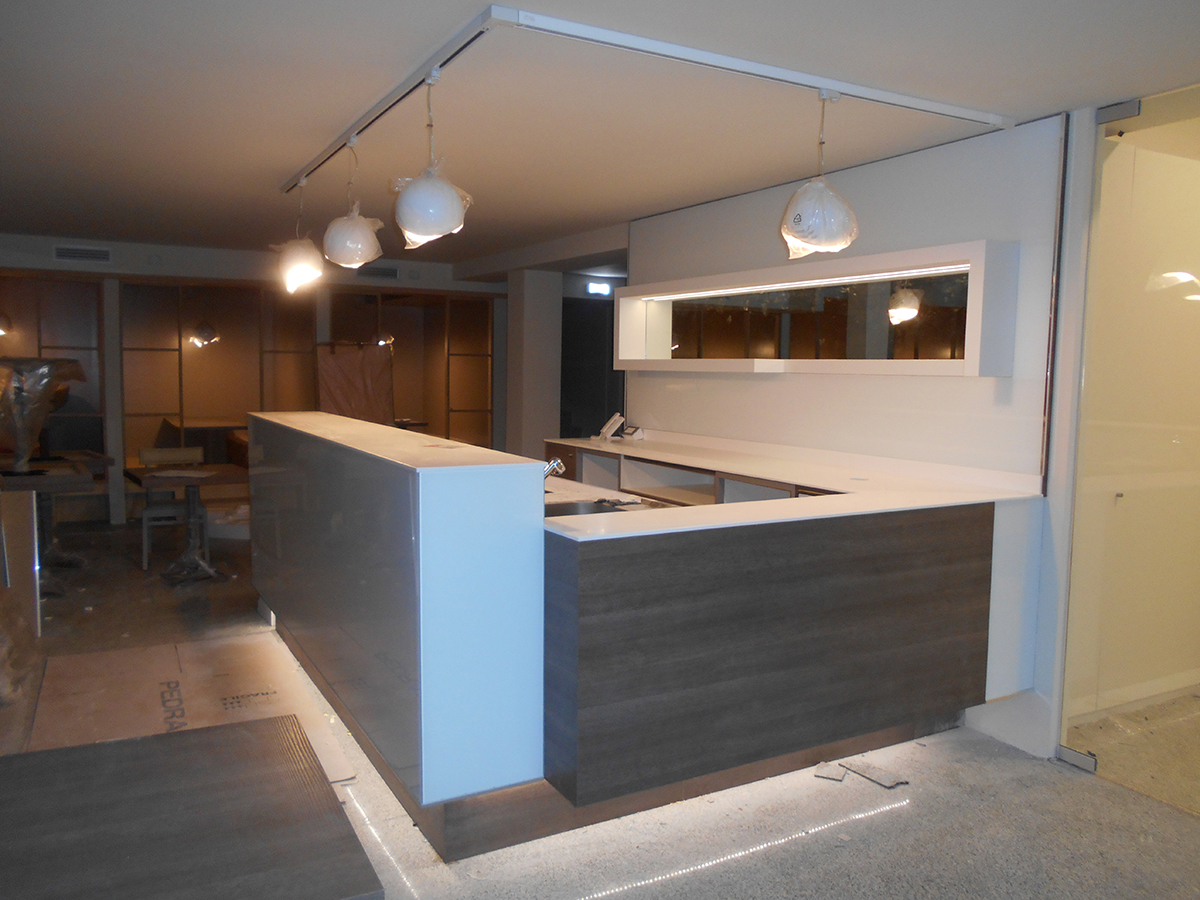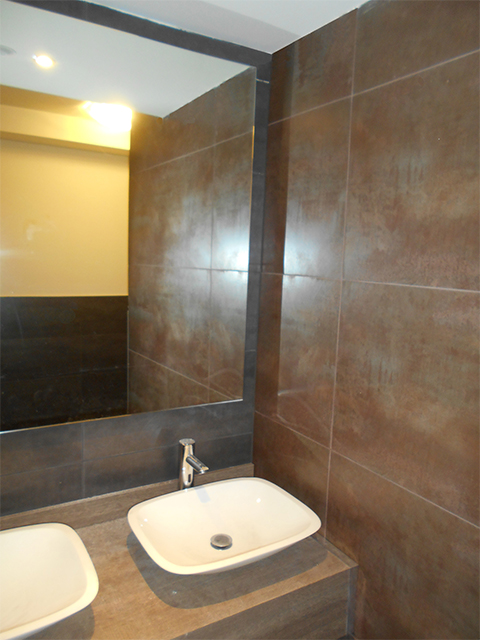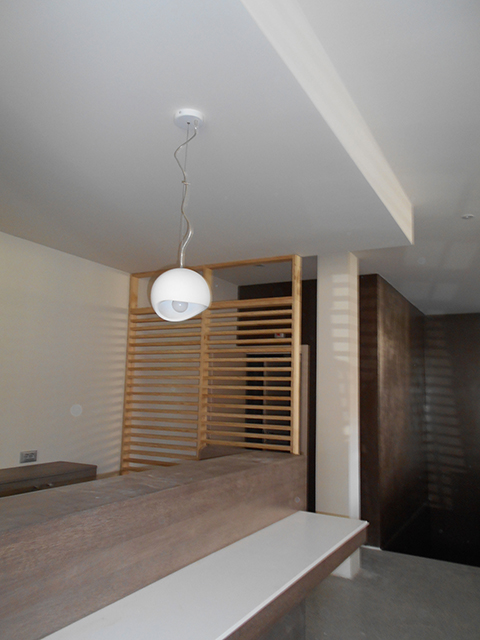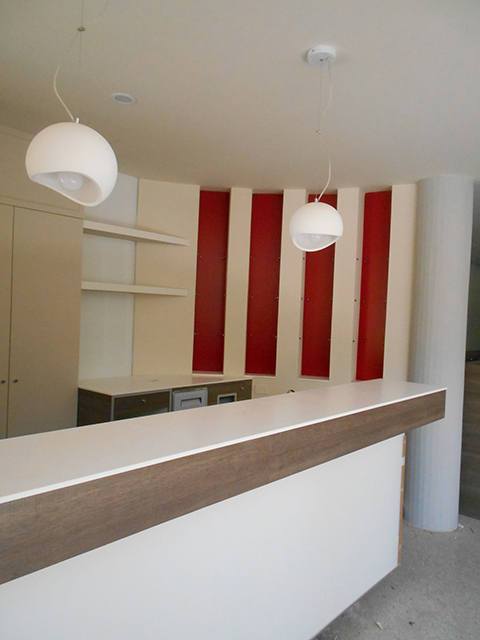



Japanese restaurant
Privato
Brescia
500 MQ
2015: project; 2015: realization
Architectural design, construction management, accounting, safety (CSP-CSE).
The restaurant is located in a 1980s building located in the northern area of the city, near the Tito Speri gallery and is the subject of internal redistribution works. The restaurant, developed on three levels, is located in a purely tertiary building which is accessed directly from the main street. The distinctive character is a modern minimal style that will recall the Japanese style. Inside the room will undergo a well-calibrated redistribution of the spaces, obtaining on the ground floor a restaurant and the sushi counter area, in the basement there will be the kitchen and the accessory rooms to it, while in the basement room there will be the lounge bar area and the smoking area. The finishes of the interior have been carefully designed to reflect both the taste of the clients and the oriental style: a use of warm materials such as different wood essences and leather upholstery of the furnishings, plant engineering designed specifically for maximum customer comfort
