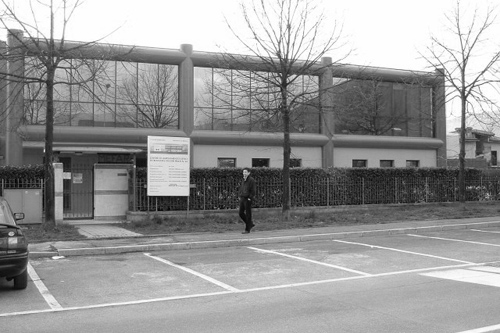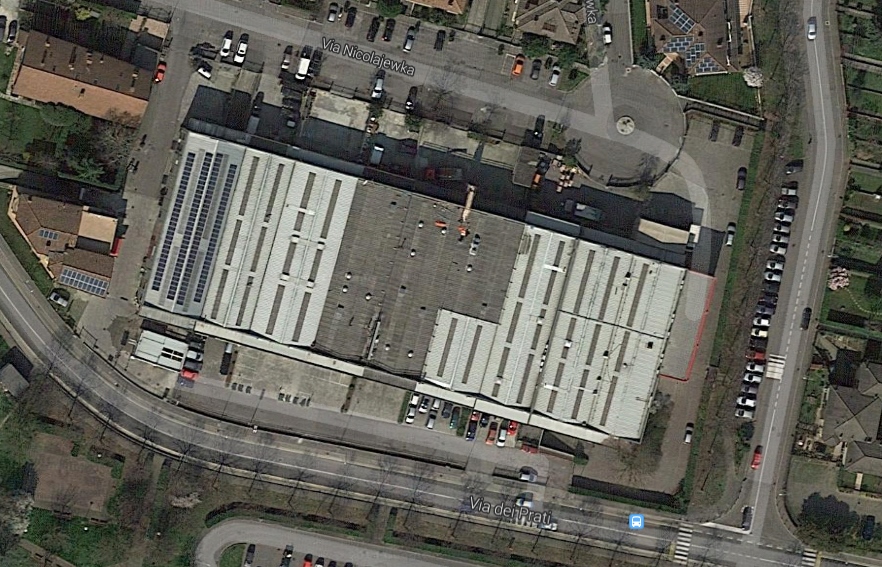

MARKOS MEFAR S.p.a. office block
customer
Pronea S.r.l.
place
Bovezzo (BS)
surface
400 MQ
chronology
2003: Project, 2003-2004: Realization
performance
Architectural design and construction management
description
The construction of this office building expands the production building of which it is a representative facade. The building, used for the wholesale trade of medical and orthopedic items, is then completed by a two-storey structure above ground, characterized by a frame of red painted steel pillars and beams that emerge on the façade and design its volumes. The vertical infills are of the traditional type on the ground floor, with plastered walls and standard windows, while on the first floor the three mirrors consist of a reflective blue glass facade.
