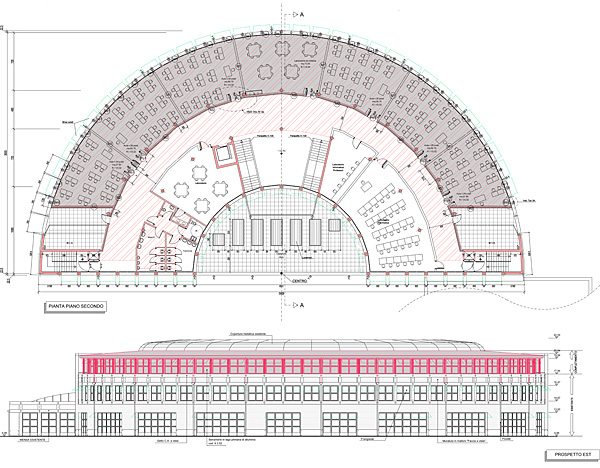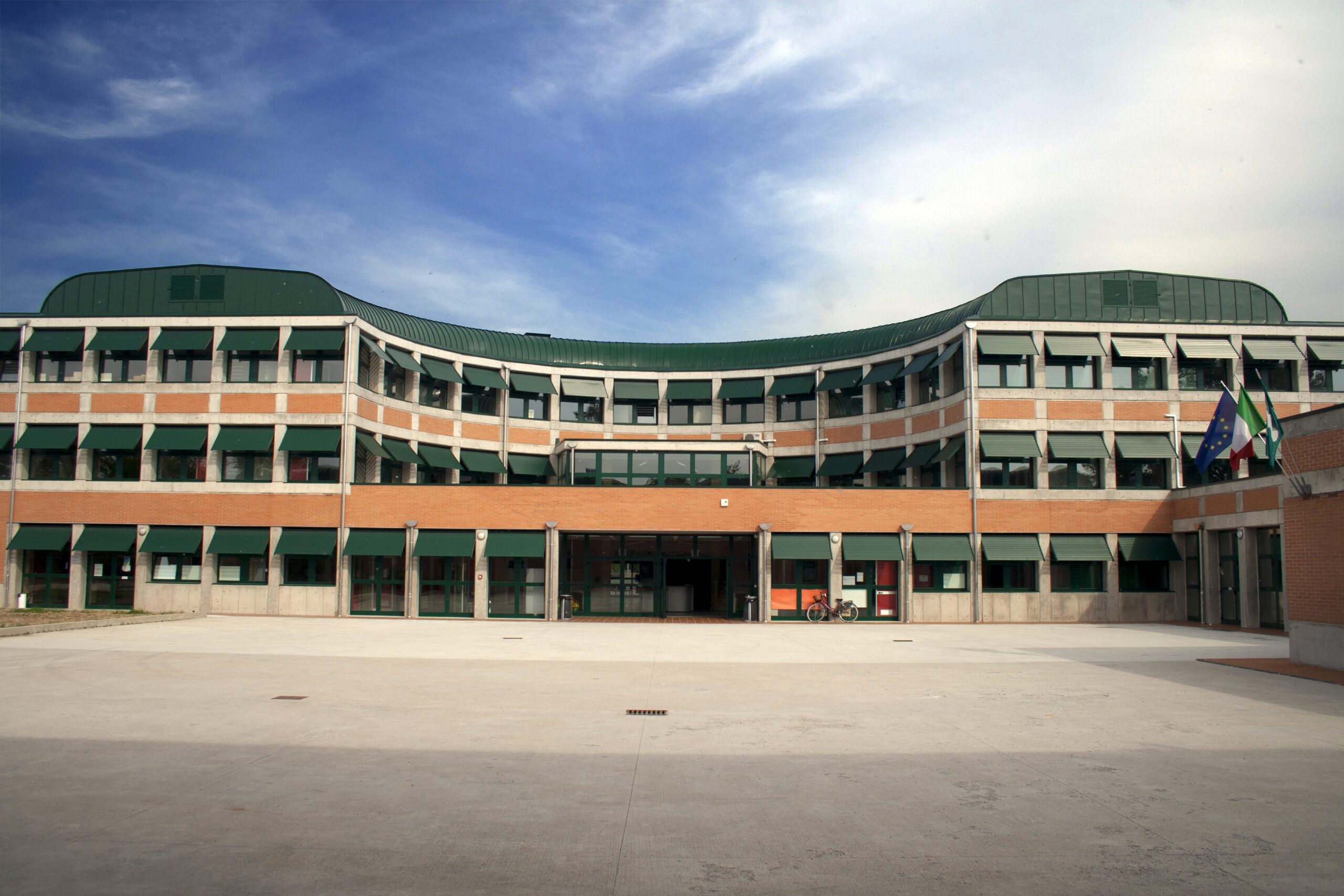

Extension of the "Giacomo Leopardi" middle school
place
Castel Mella (BS)
customer
Comune di Castel Mella, Brescia, IT
surface
600 MQ
chronology
2006: Project, 2007 – 2008: Realization
Performance
Integral and coordinated design and construction management.
description
The expansion of the middle school building consists in closing the existing terrace on the second floor, for the inclusion of a further six classrooms for teaching activities and a new laboratory. Through the implementation of this volume, the school reaches a total number of 18 classrooms and 6 laboratories, thus expanding its training offer. To minimize construction times and thus limit the discomfort to the operating structure, the intervention was carried out with a main structure in metal carpentry and acoustically isolated plasterboard partitions.
