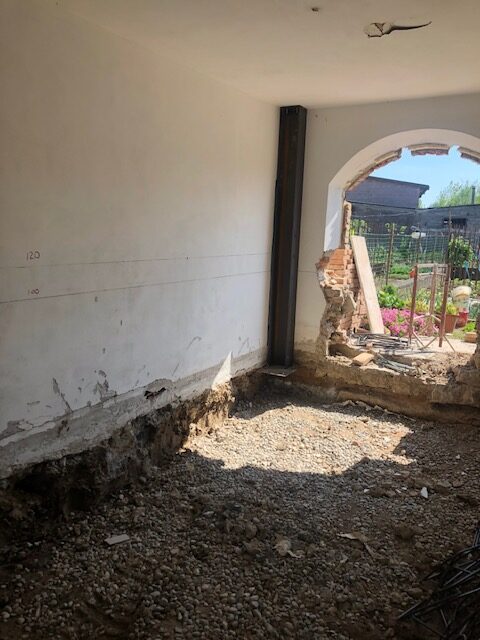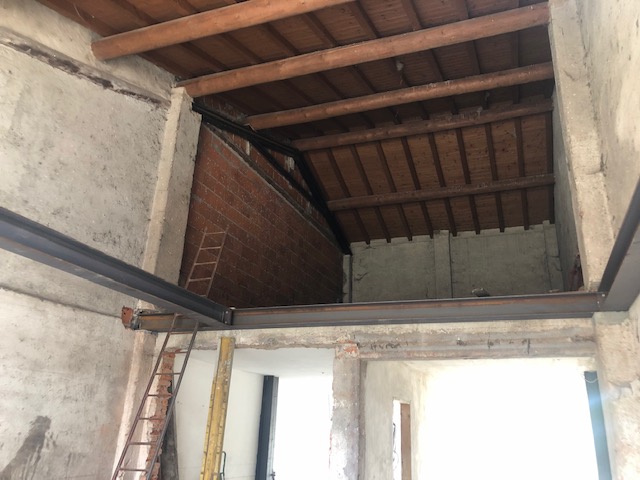




new house in the farmhouse
Flero (BS)
Privato
1500 MQ circa
2023: progetto 2023: lavori
Participation in tenders for obtaining incentives, architectural design, safety coordination in the design and execution phase, construction management, accounting, practices for networking.
The new house will be housed in a former barn, enhancing the rural connotations of the building. The intervention involves, leaving the overall volume of the building unchanged, the closure of the loggia with the construction of a new wooden-concrete floor, the construction of a new floor on the second floor and a staircase to connect the two floors. Full-height windows, materials and finishes adopted will create a warm, intimate and comfortable environment. On the ground floor, in a single open space, a part of the living area with the dining room and the kitchen will be developed; On the first floor, the living room, a double bedroom, a single bedroom and a bathroom will be created. The materials and stratigraphies that will be adopted and the thermal system that will be built are aimed at minimizing energy dispersions reaching an energy class A.
The use of this technology arises from the many advantages that follow:
– compatibility with architectural and environmental protection needs;
– no noise pollution;
– a saving of fossil fuel;
– a production of electricity without pollutant emissions.
The intervention of laying photovoltaic panels required several preparatory work, such as:
– verification of the load-bearing capacity of the prefabricated roof tiles to withstand the new permanent overload of the photovoltaic panels, through load tests;
– removal of the steel pipes of the disused system placed on the roof of the shed;
– insulation and 30 of the roofing structure by sealing joints with single-component flexible fire mastic to have the fire prevention certificate by the firefighters;
– refurbishment of existing life lines following the positioning of photovoltaic panels;
– Installation of temporary perimeter parapets to allow the persons involved in the work to be able to carry out the work in complete safety.
