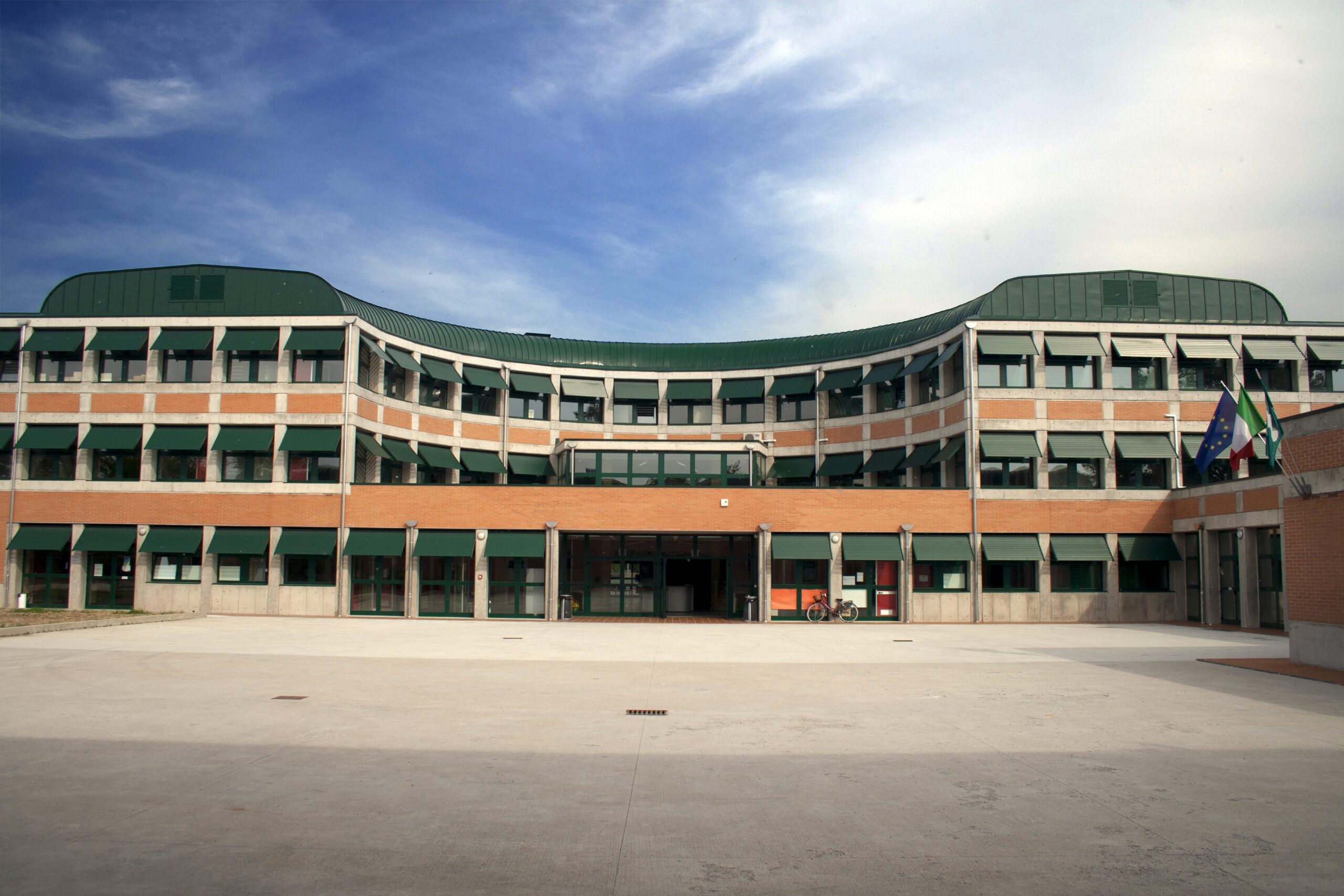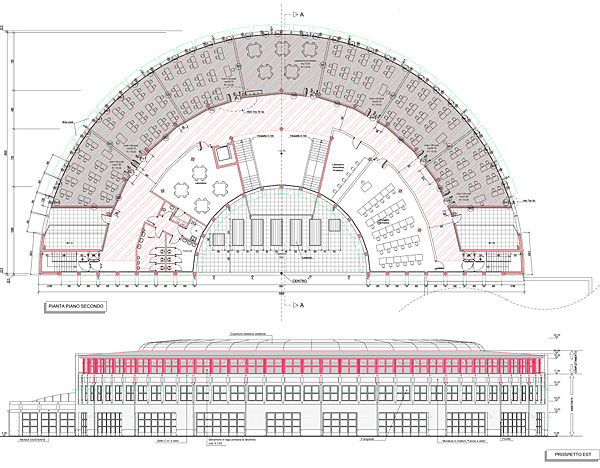

New middle school "Giacomo Leopardi"
Castel Mella (BS)
Comune di Castel Mella, Brescia, IT
2.800 MQ
2002: progetto, 2003 – 2005: realizzazione
Integral and coordinated design and construction management.
The second section of the school complex is the middle school building, consisting of three floors above ground and a glass entrance hall and having an exedra shape and a curvilinear metal roof. The structure of the building, as for the elementary school, consists of beams and pillars in reinforced concrete, and is visible on the facade, completed by exposed brick infill. Inside, arranged on the different floors, 12 classrooms for ordinary school activities, 4 laboratories, teaching rooms, classrooms for interviews, meeting room, presidency office, secretariat, toilets and collective spaces. The floors of the building are connected by four internal staircases. The internal distribution corridor of the ground floor connects the school building with the volume of the canteen, complete with kitchen, pantry, service rooms and a large room used as a refectory.
