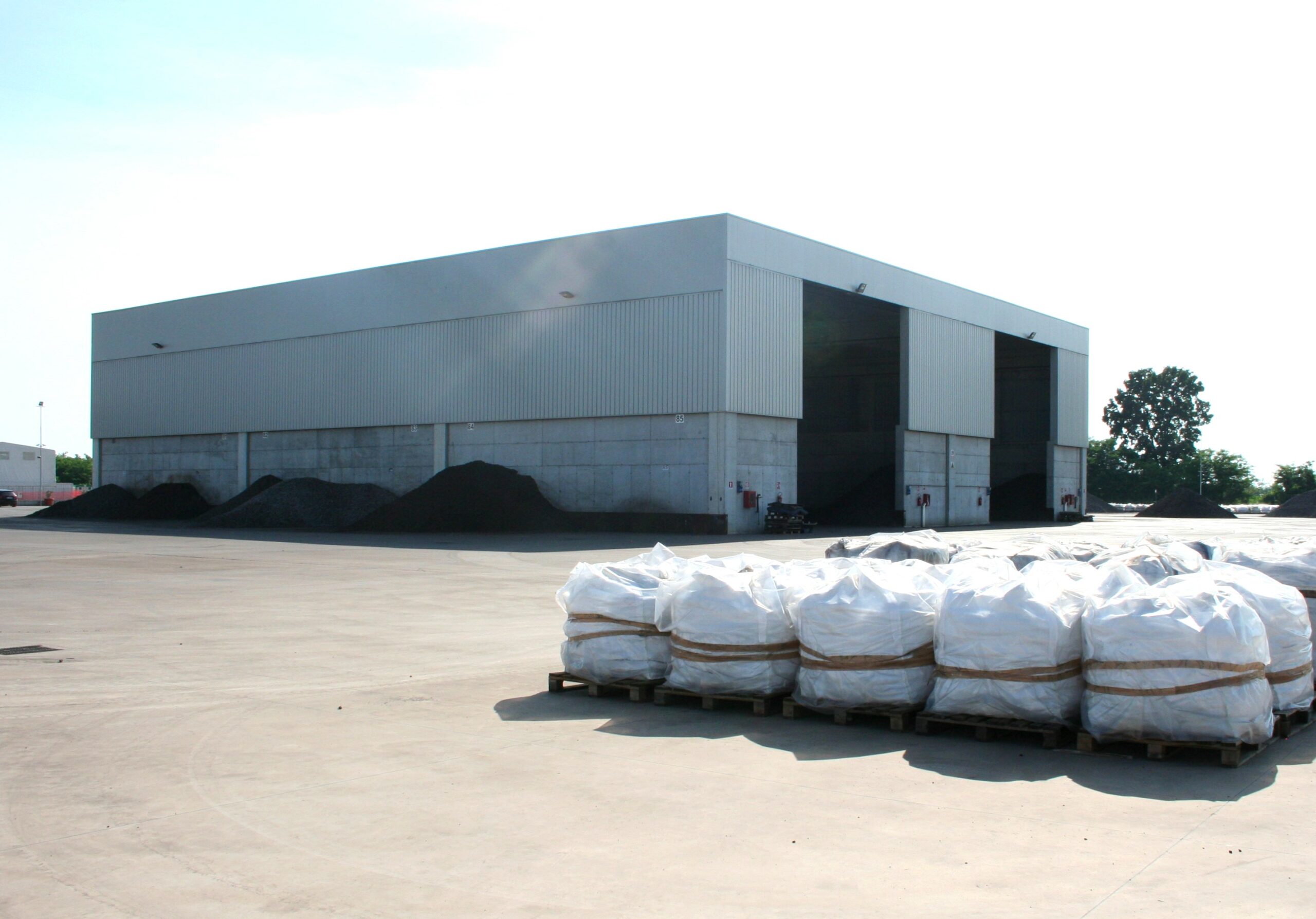
Forsteel s.r.l. office building
Offlaga (BS)
Forsteel S.r.l.
520 MQ
2012: project, 2012-2013: realization
Architectural design, construction management, safety (CSP-CSE)
The intervention concerns the construction of an office building and functions connected to the production-artisan activity within a lot of 20,000 square meters in which there is also a shed for storage and processing, a weighbridge, ancillary rooms and a large parking area with space maneuvering for large vehicles. The building, with two floors above ground built with a supporting structure in reinforced concrete. Flat roof and porized brick walls with cavity insulation, houses the main entrance on the ground floor with reception, changing rooms, bathrooms, showers, laboratory and canteen service, on the first floor the administrative offices and the meeting room.
