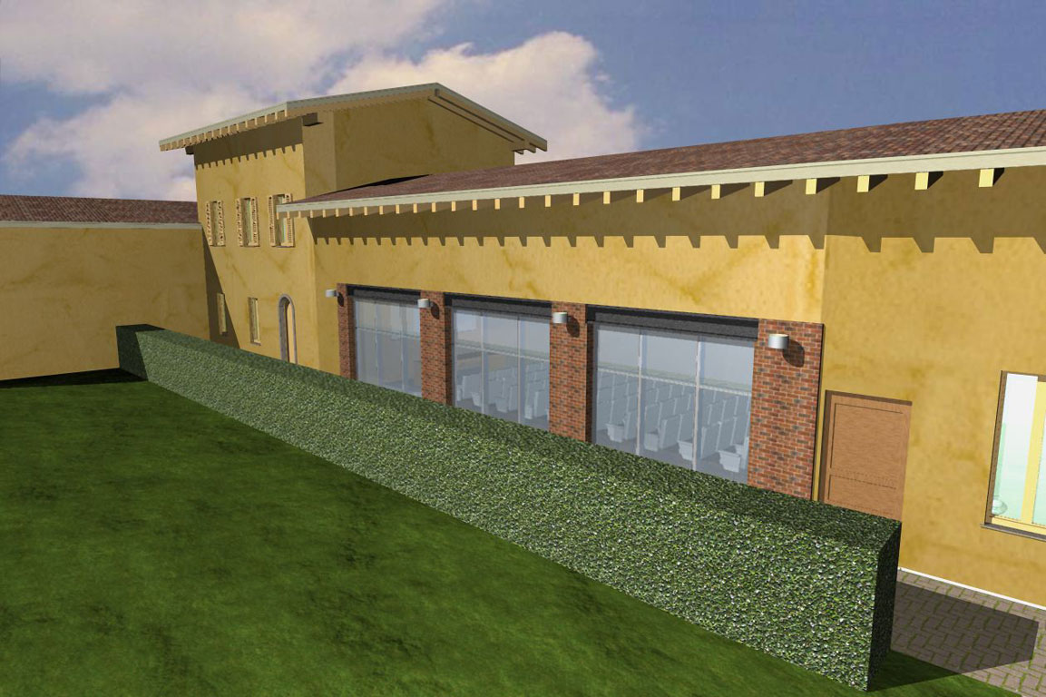
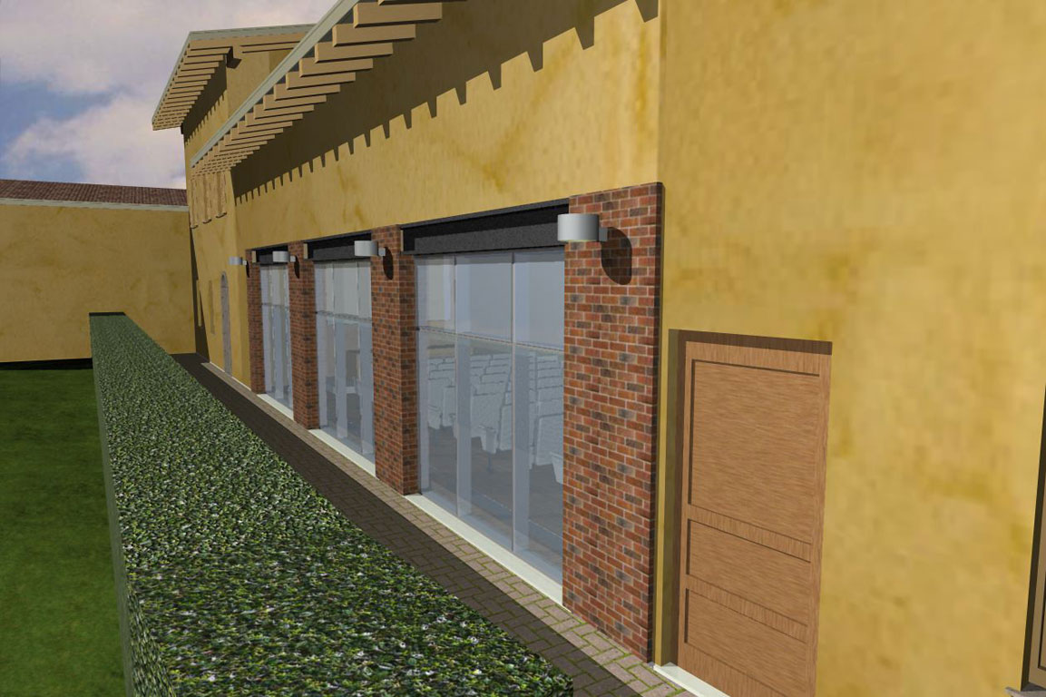

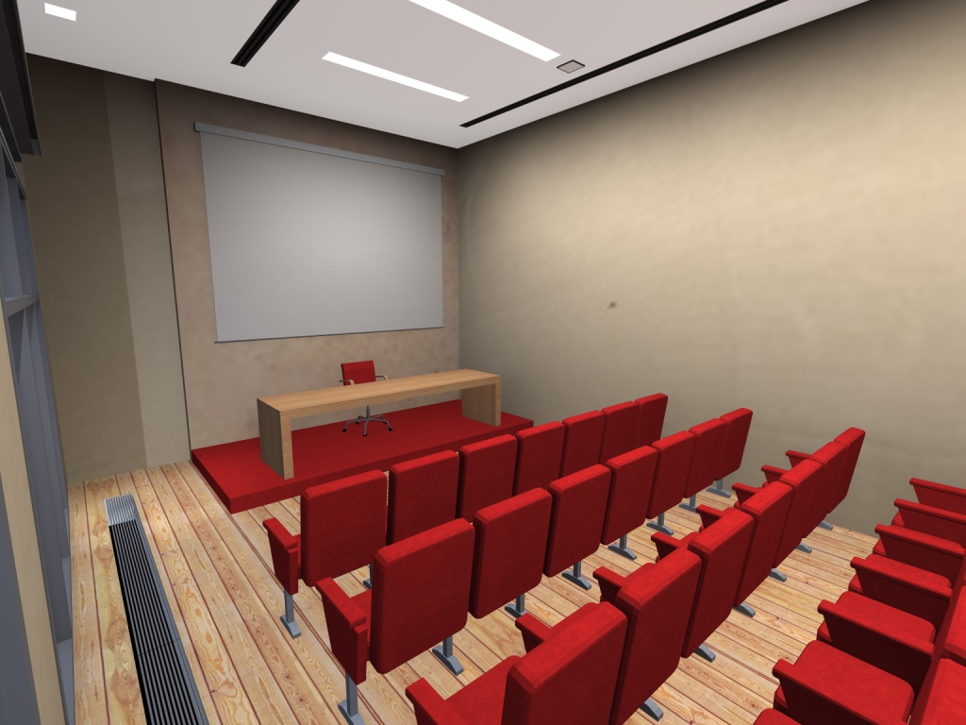
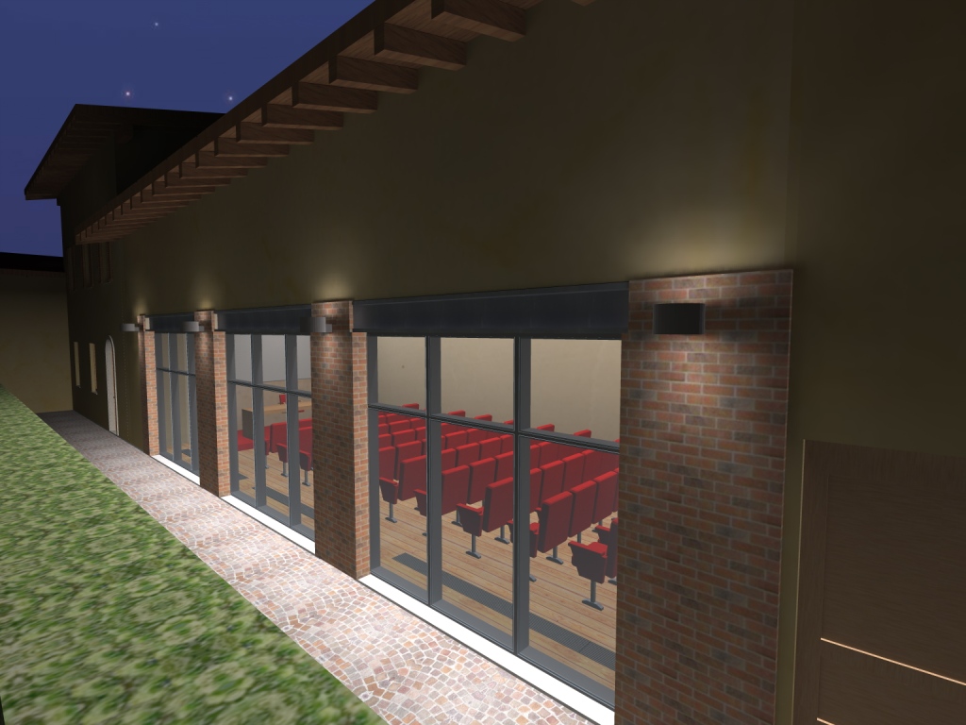
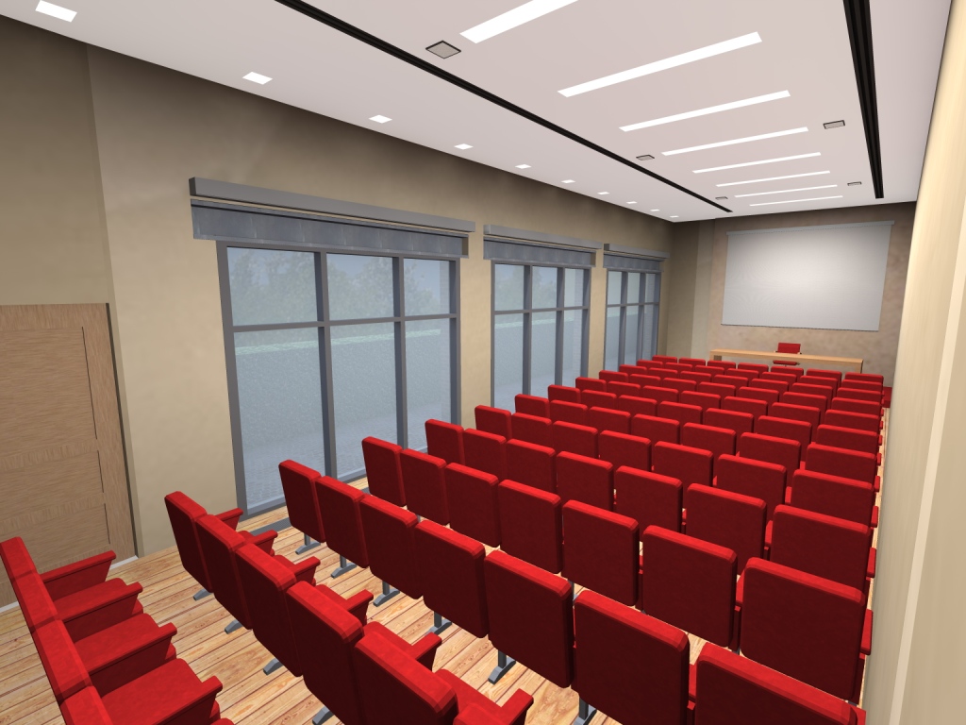
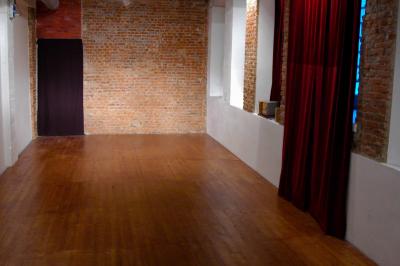
San Siro parish hall
Place
Castel Mella (BS)
Customer
Comune di Castel Mella, Brescia, IT
Surface
130 MQ
chronology
2012: progetto
Performance
Architectural design.
Description
The project involves the complete review of the pre-existing parish hall used for meetings, meetings and catechesis. The intervention therefore includes the introduction of a new foyer entrance flanked by two toilets with anterooms, the remaking of all the lighting, dehumidification, heating and cooling systems and the enhancement of the large main room with a false ceiling for the luminaires and The air treatment, large windows towards the courtyard, installation of new armchairs for a total of 91 seats.
