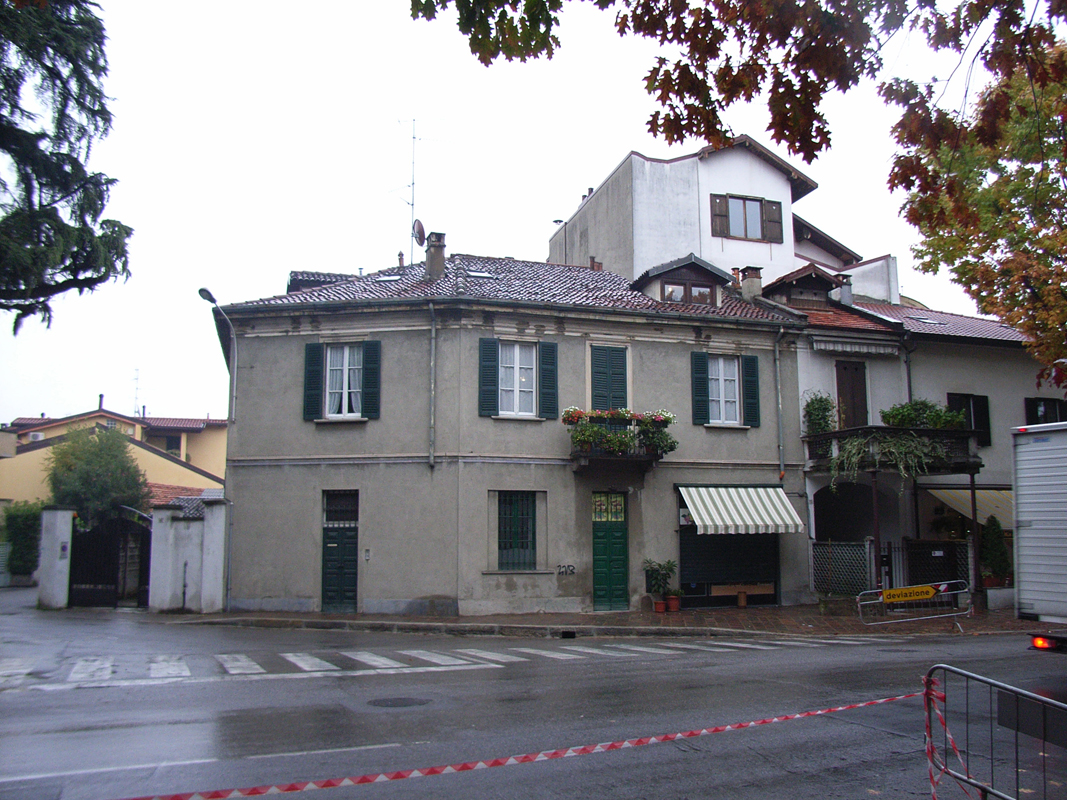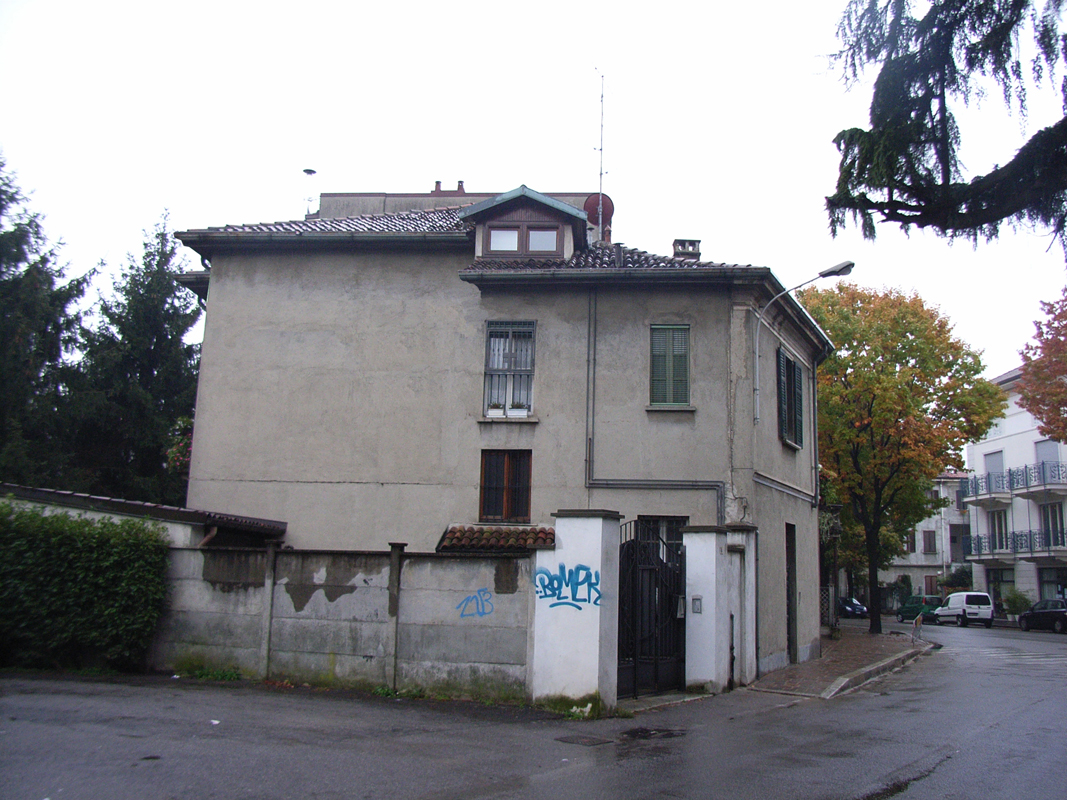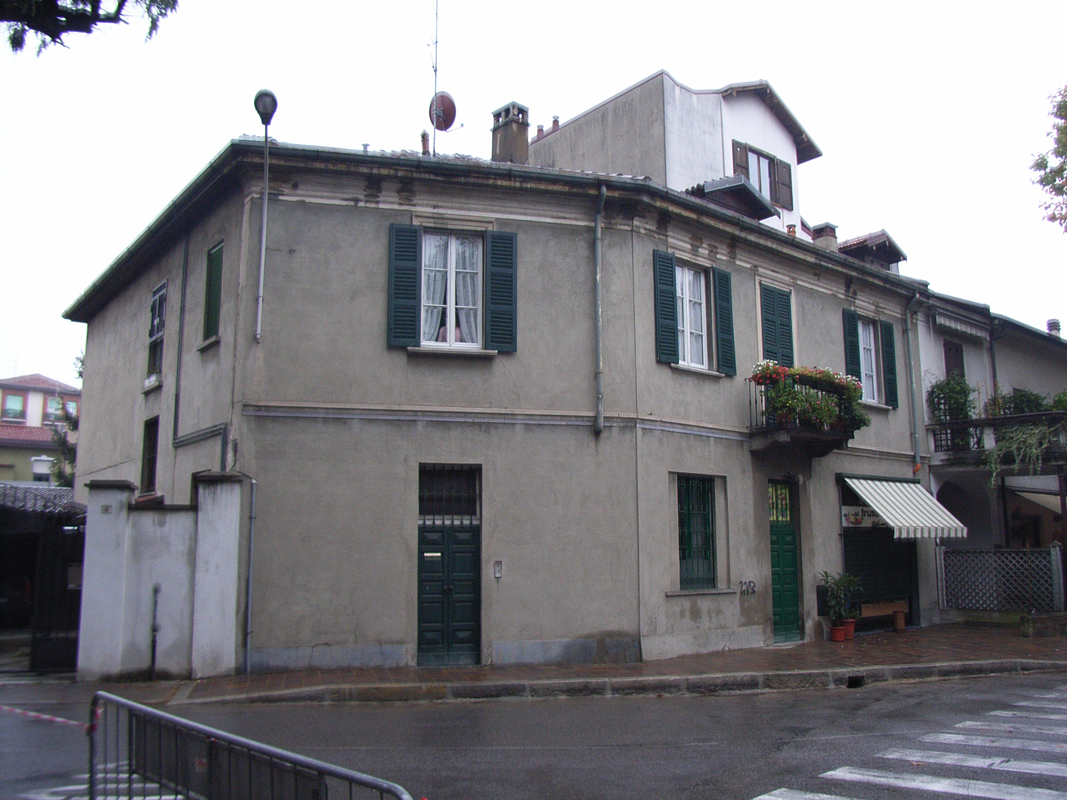


Private house renovation
Privato
Seregno (MB)
310 MQ
2014: progetto - in progress
Architectural design, structural design, coordination in the design and execution phase, accounting, construction management, energy certification, testing.
This private house, located inside a mid-century curtain building with two floors above ground with attic, will be the subject of a restructuring that will mainly involve the attic floor, on which it will be operated with a rise, in order to comply with the habitability requirements by responding to the new needs of the client have been provided. This will be made possible through the complete internal redistribution of the premises and energy redevelopment interventions that will provide a greater livability of the spaces and an overall enhancement of the building. The external elevations on the street of the house will undergo a general restyling, maintaining the ashlar cladding of the ground floor and restoring the string courses and the crowning of the tax cover made with a simple frieze along the entire main facade. In addition, all the windows, whose windows will be made of wood, will be completed by frames of the same type as those existing today. The hip roof will be maintained, but after the rise will be aligned with the adjacent building, while the internal distribution staircase to the building will be completely rebuilt, as well as some intermediate floors will be replaced.
