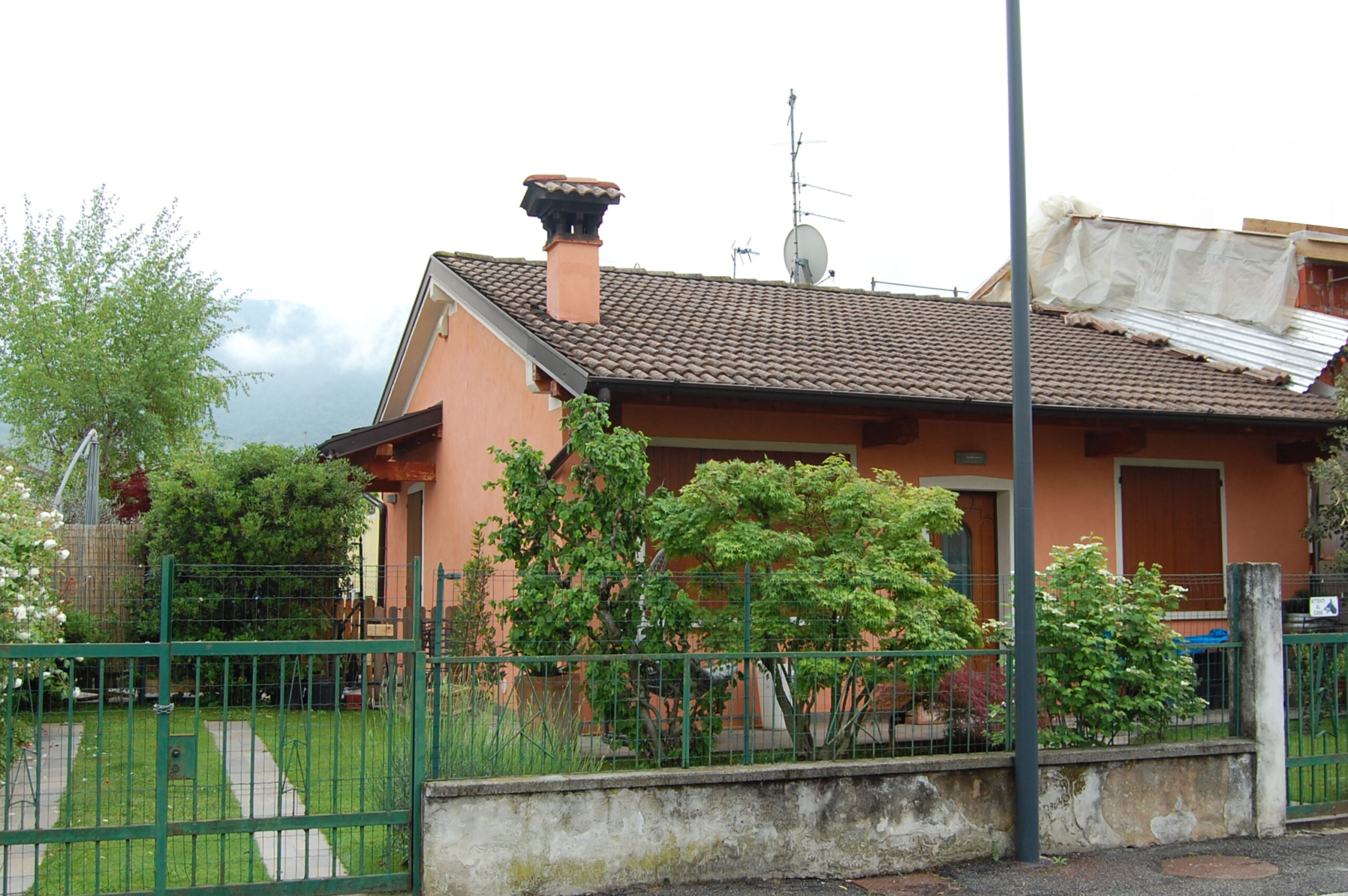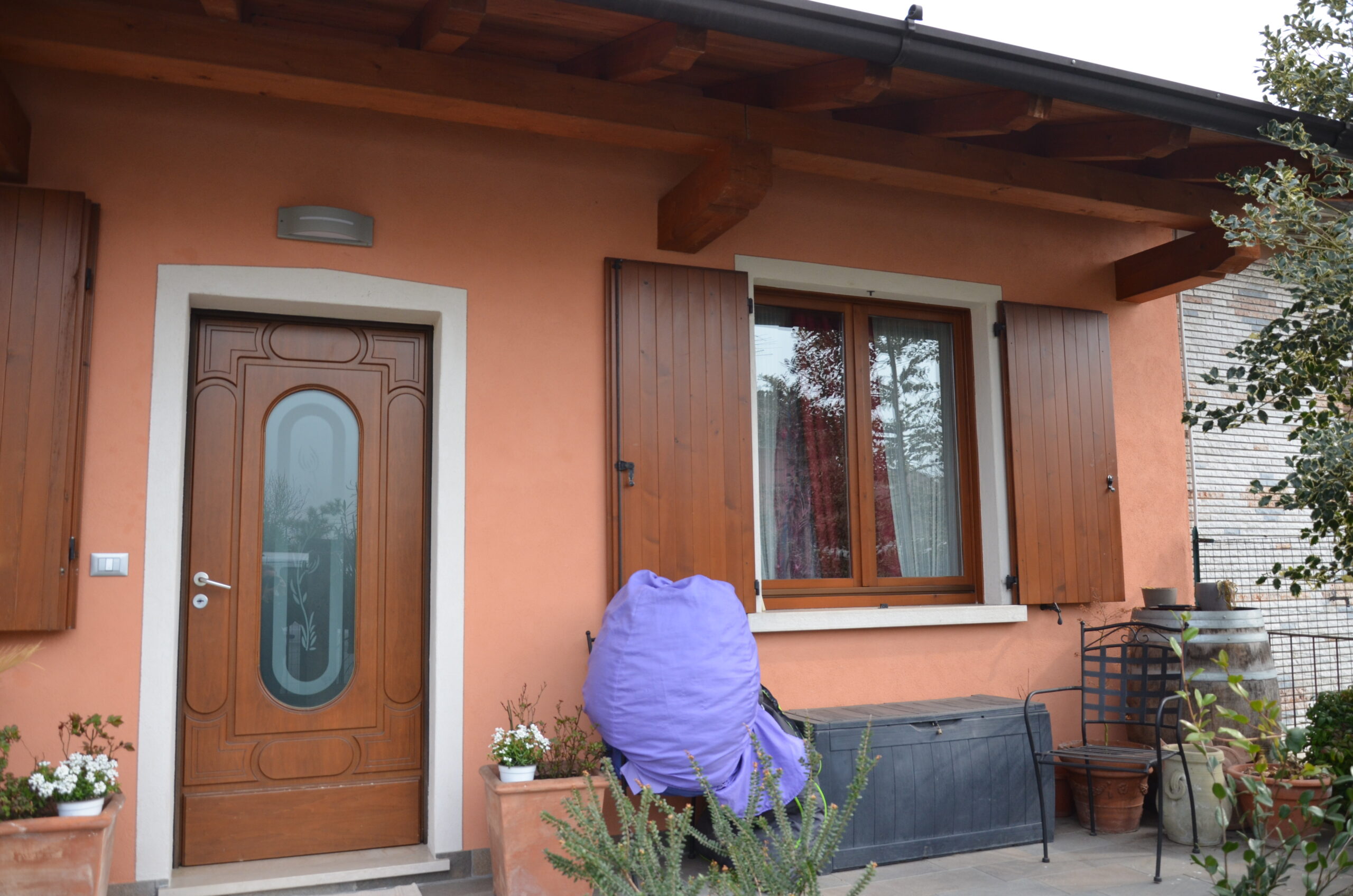

renovation with two-family elevation
Privato
Brexcia
150 MQ
2019: progetto - in progress
Architectural design, structural design, safety coordination in the design and execution phase, accounting, construction management, energy certification, testing.
The intervention consists in the renovation of the existing house with the elevation of the existing house with the aim of satisfying the needs of greater space of the client and of organizing the spaces more functionally. The existing two-family house develops on a single floor above ground with an attic. The intervention involves the structural consolidation of the ground floor with the breaking of the existing walls and the insertion of reinforced concrete partitions, thus creating a seismo-resistant structure. We will then proceed with the demolition of the attic of the first floor and the attic in walls and slabs of the existing attic. In their replacement, a wooden-concrete floor and a wooden floor with exposed joists will be created. On the ground floor, the living area will be developed consisting of a large living room, a kitchen, a closet and a bathroom. A metal and wood staircase will lead to the first floor where two single bedrooms will be built, a double bedroom and a bathroom. The solution will be a large exclusive porch on the east side, covered by a pergola.
