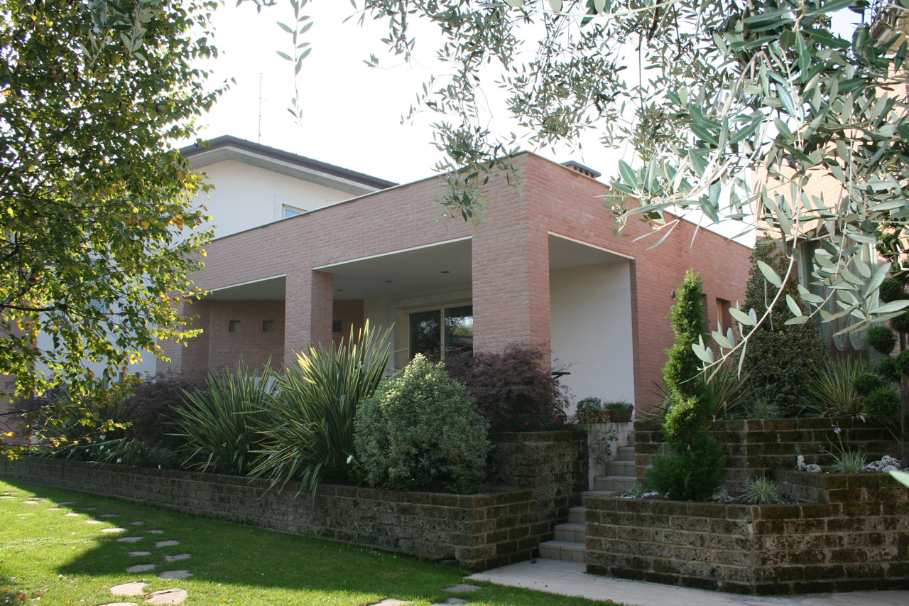
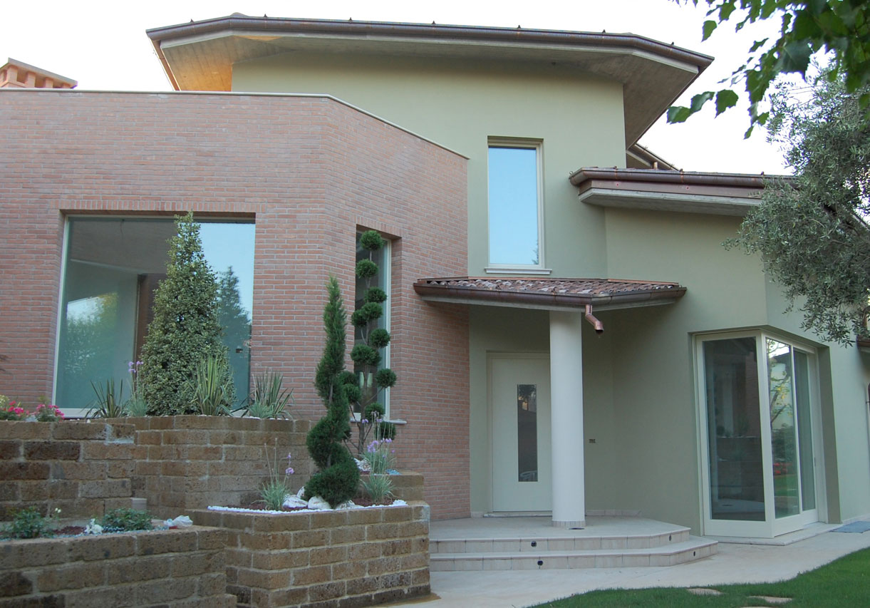
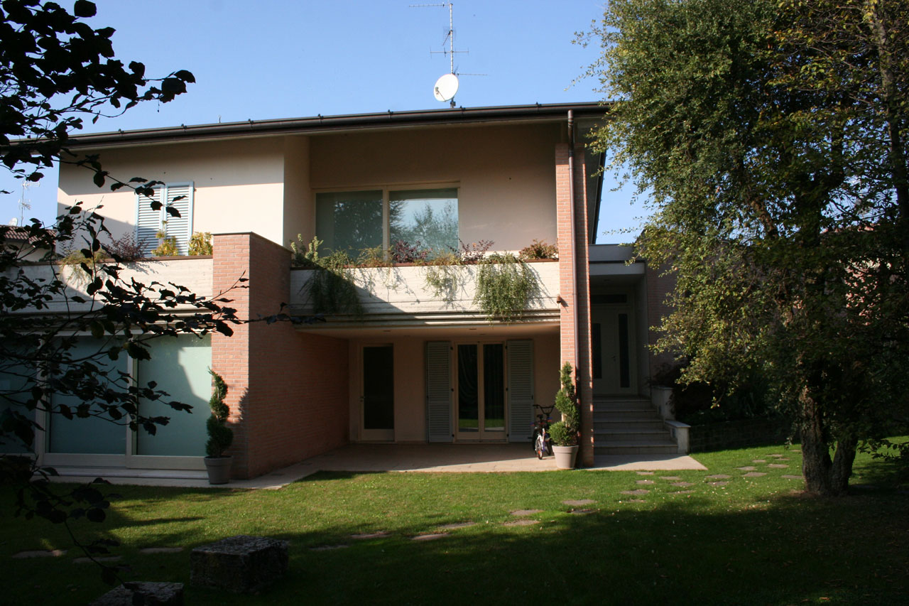
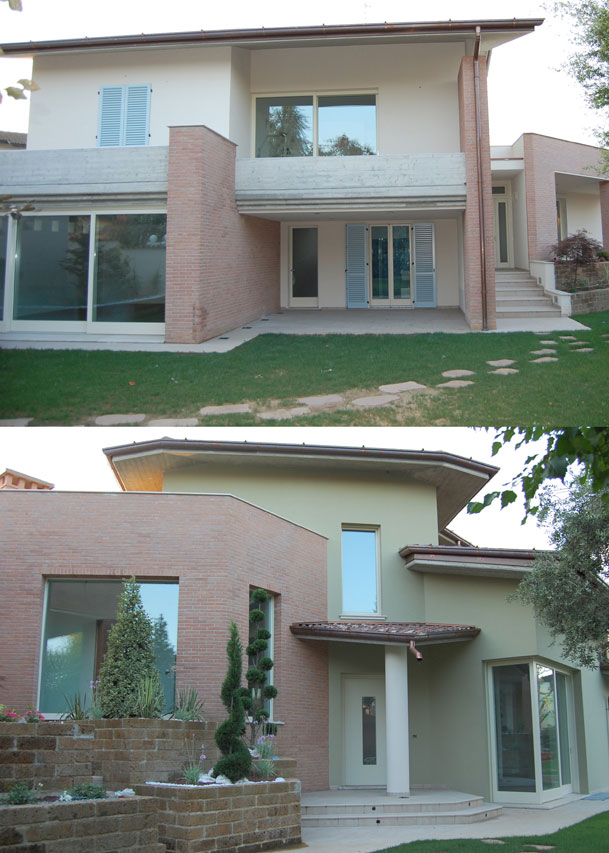
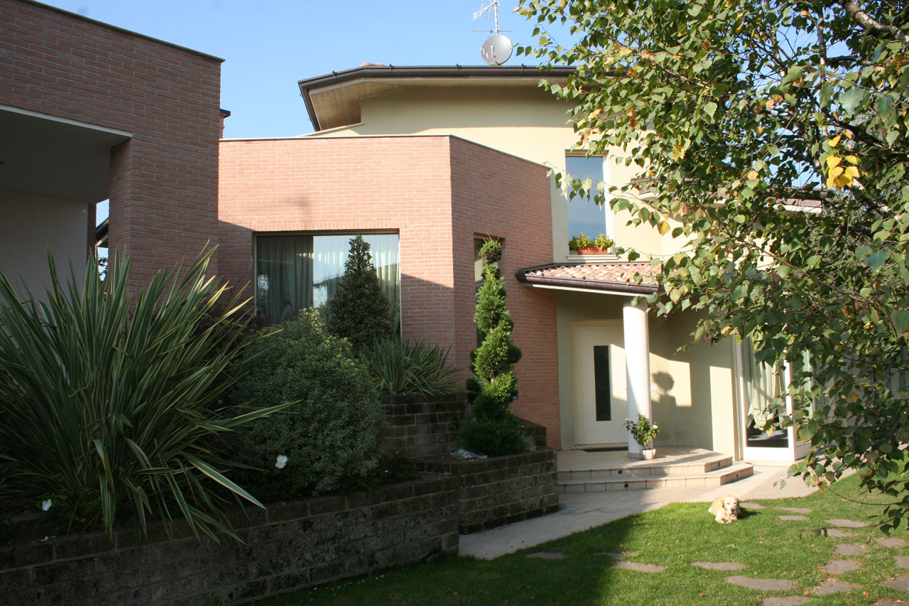
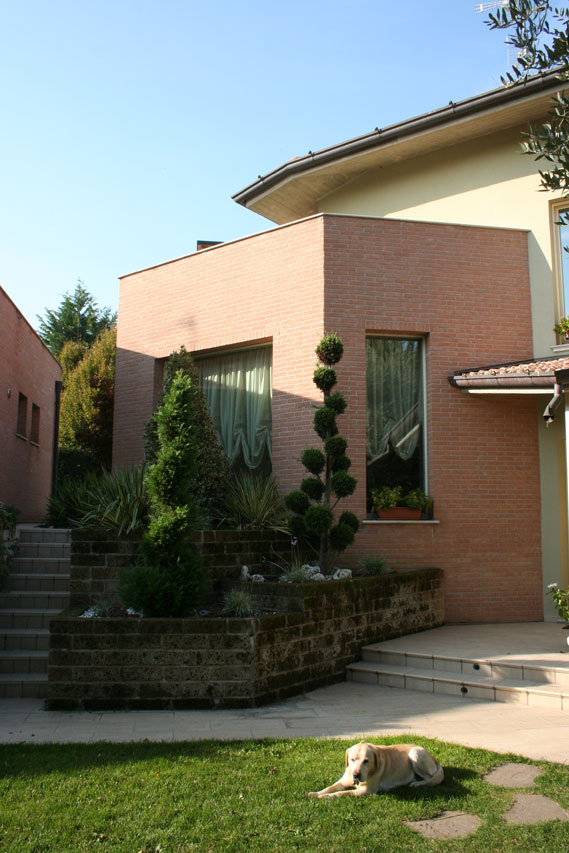
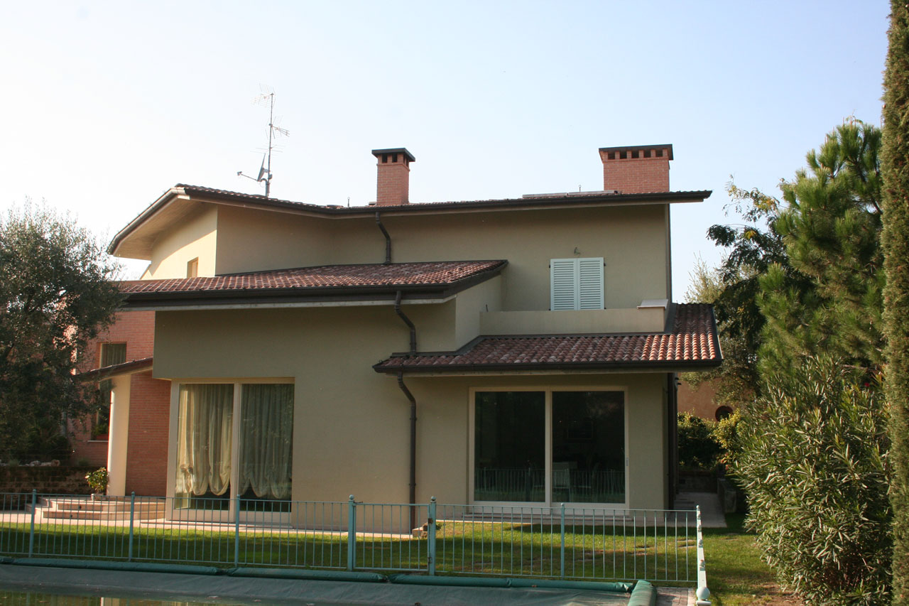
Three villas
Privati
Castel Mella (BS)
1.200 MQ
2008: Project, 2008 – 2009: Realization
Architectural and structural design, construction management, safety (CSP-CSE), energy certification
Three single villas to meet the needs of three different clients, inserted in an already defined urban fabric of which they constitute the completion. The buildings, arranged on two floors above ground plus a basement used as a garage, are made with construction techniques and materials such as to guarantee excellent energy performance. The structures are anti-seismic and are made of reinforced concrete. With porized brick infill and outer insulating coat. The villas are complemented by large terraces, balconies and arcades overlooking the common garden with a swimming pool.
