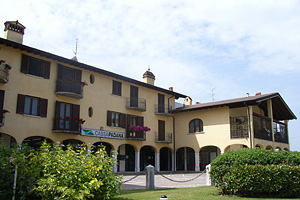
residential and commercial complex
customer
CARAMEL S.r.l.
place
Capriano del Colle (BS)
surface
2.400 MQ
chronology
1992: project, 1992-1993: realization
performance
Architectural and structural design, construction management, accounting.
description
The four-storey building above ground, with a C-shaped plan, stands as a head closure to a residential area. It consists of mixed destinations for use, which include six shops for commercial activities, arranged on the ground floor and framed by arcades with lowered arches on stone-covered pillars, and twelve apartments of various sizes on the upper floors. Externally the building has stone balconies, wooden windows and roof in exposed wooden elements.
