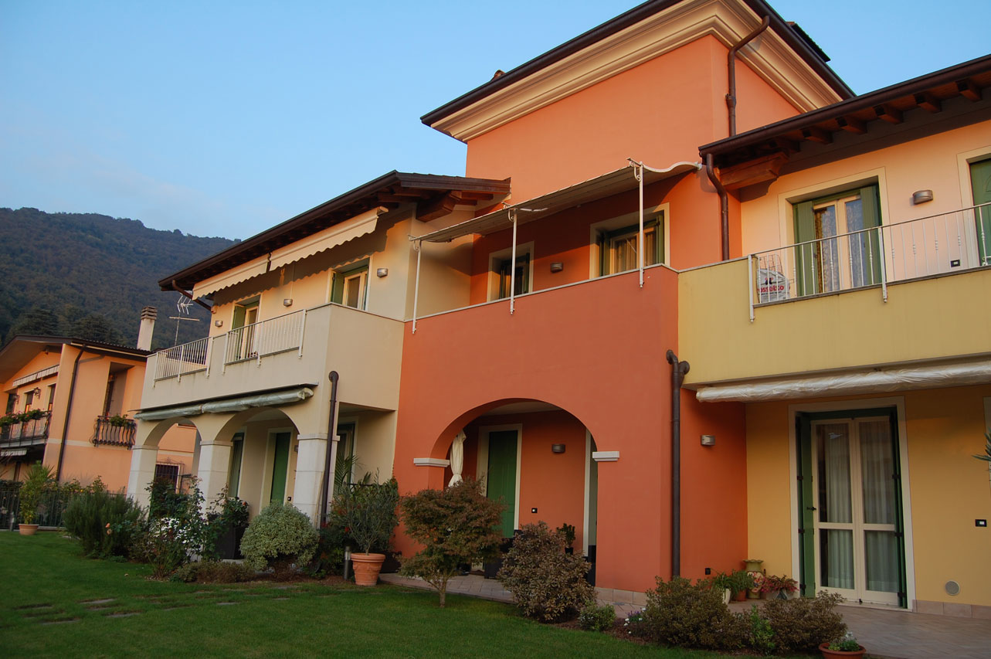
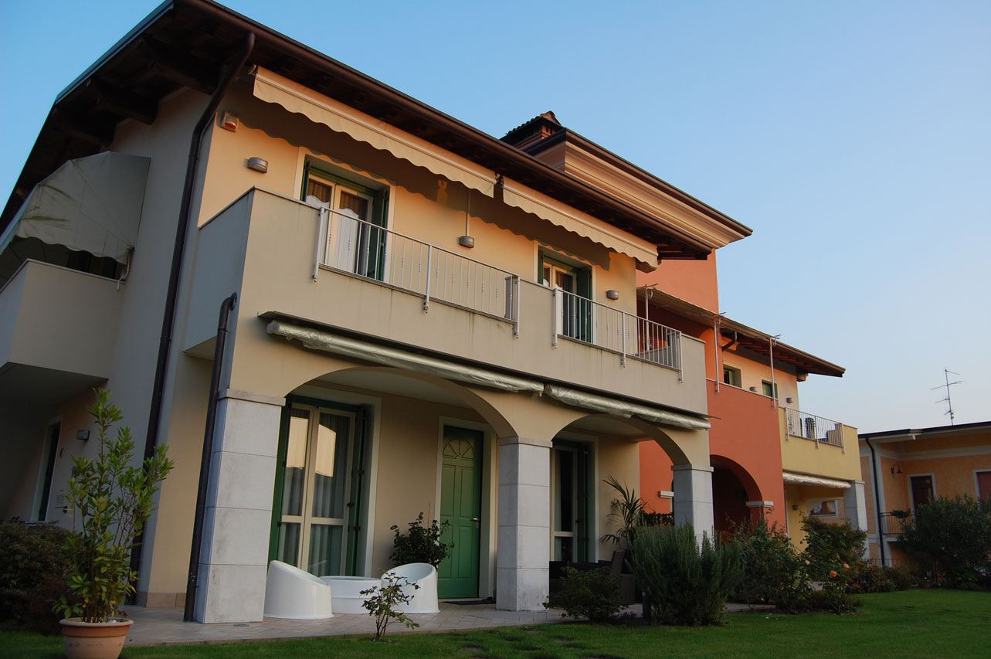
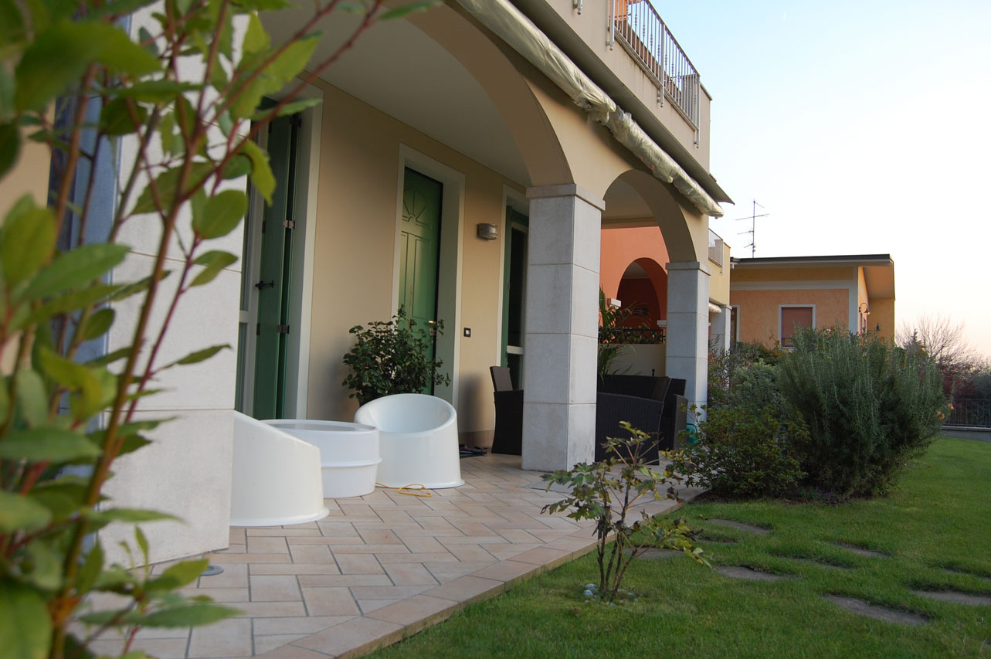
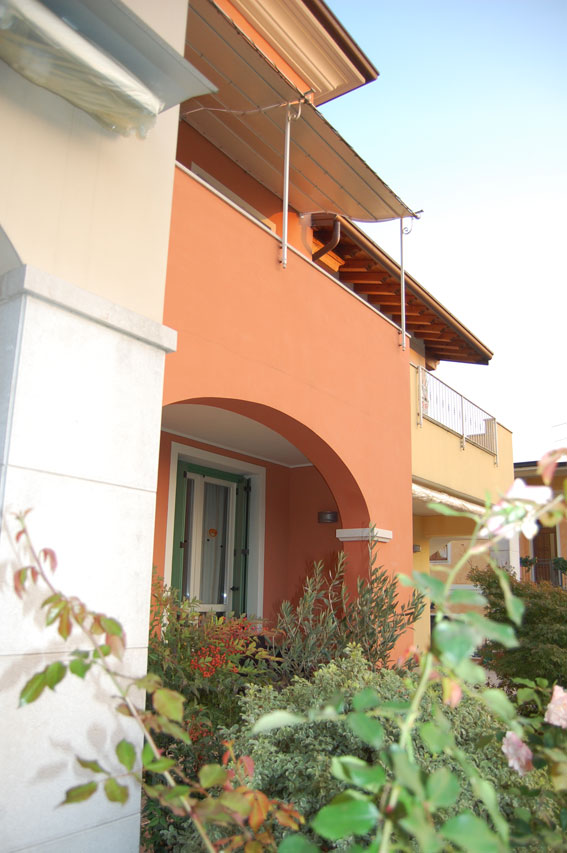
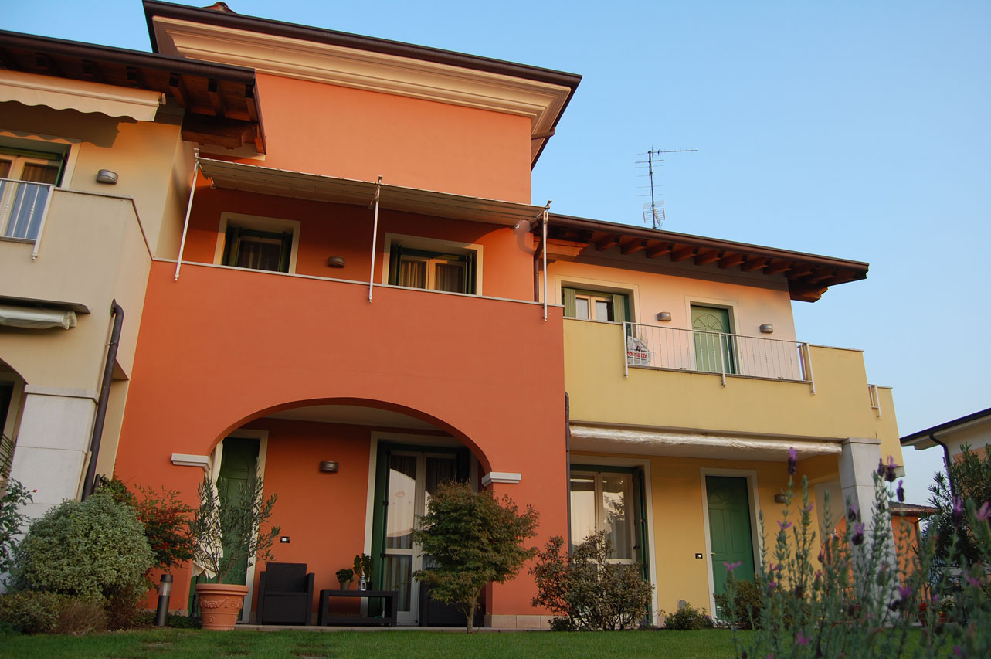
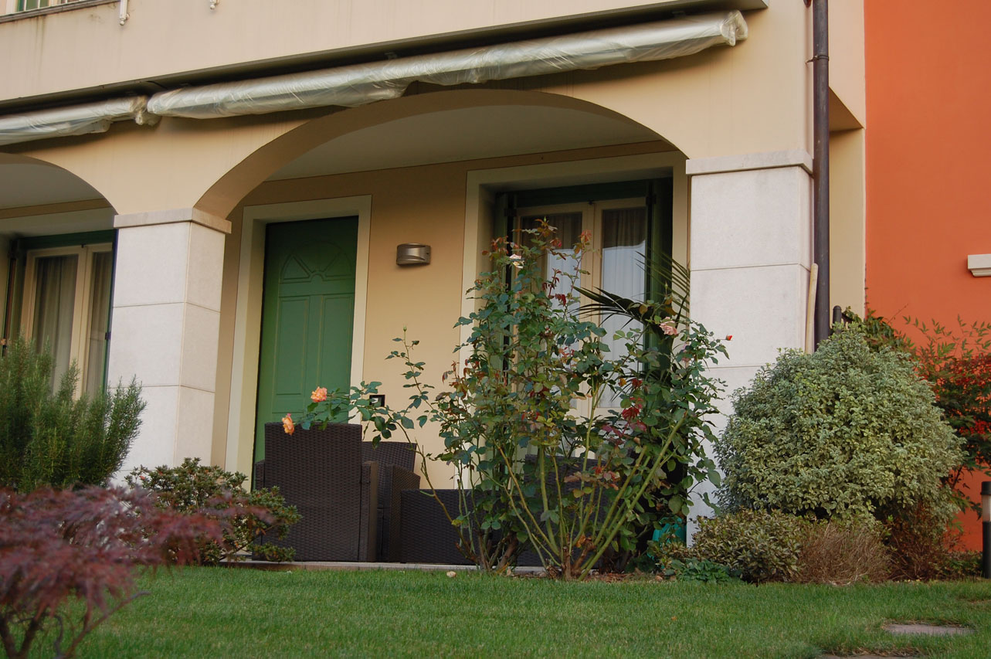
Residential building
customer
Privato
place
Bovezzo (BS)
surface
800 MQ
chronology
2006: Project, 2008 – 2009: Realization
perfiormance
Architectural and structural design, construction management, safety (CSP-CSE), energy certification
Description
The residential complex consists of a building consisting of five different types of housing units, divided into three volumes side by side with different heights and arcades in front of the main street that frame the pedestrian entrances and complete the living area, with direct access to the property gardens. All the houses are completed by open spaces that make the interior spaces more usable and livable.
