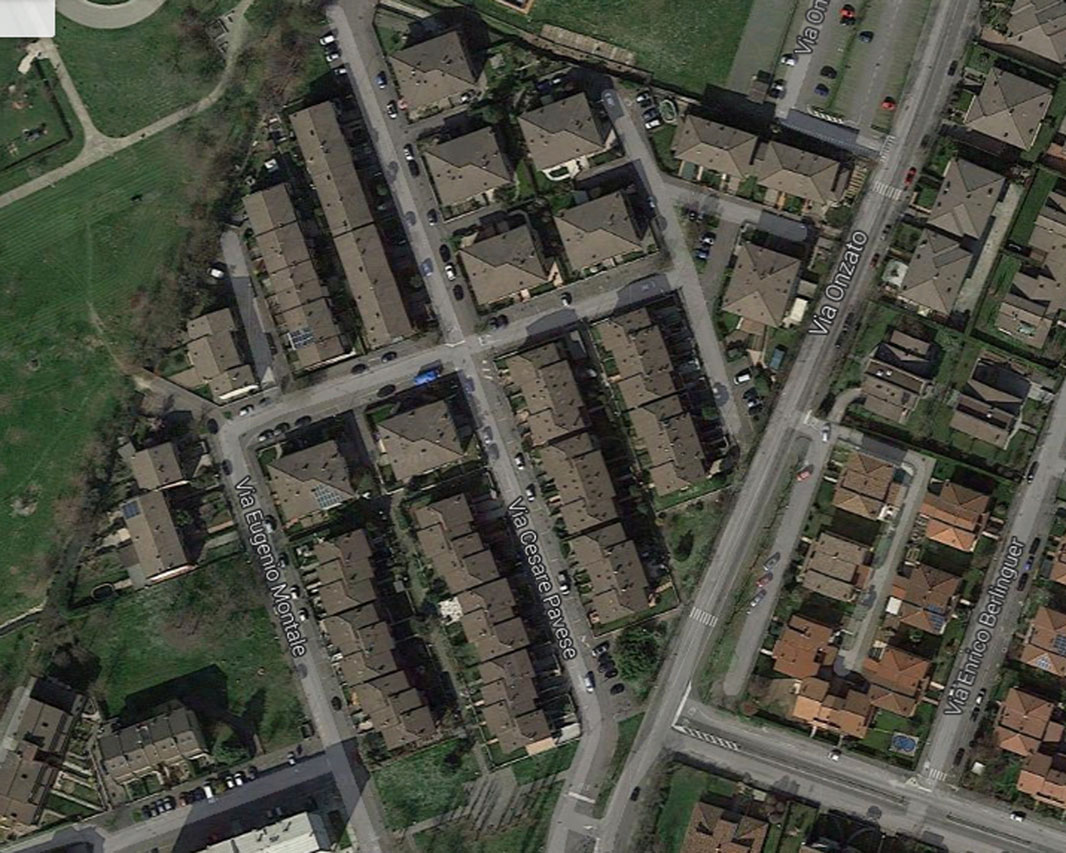
Residential complex
customer
SO.CE.RES. S.r.l.
place
Castel Mella (BS)
surface
4.500 MQ
chronology
1983: project, 1983-1984: realization
performance
Architectural and structural design, construction management, accounting.
Description
The residential complex was built on a PEEP economic-popular building area of about 8,000 square meters, near the municipal park, and consists of four terraced buildings with forty apartments on two floors above ground plus basement for cellars and garages, complete with private gardens and balconies. The housing units have wooden roofs with exposed elements, wooden windows and external stone plinths.
