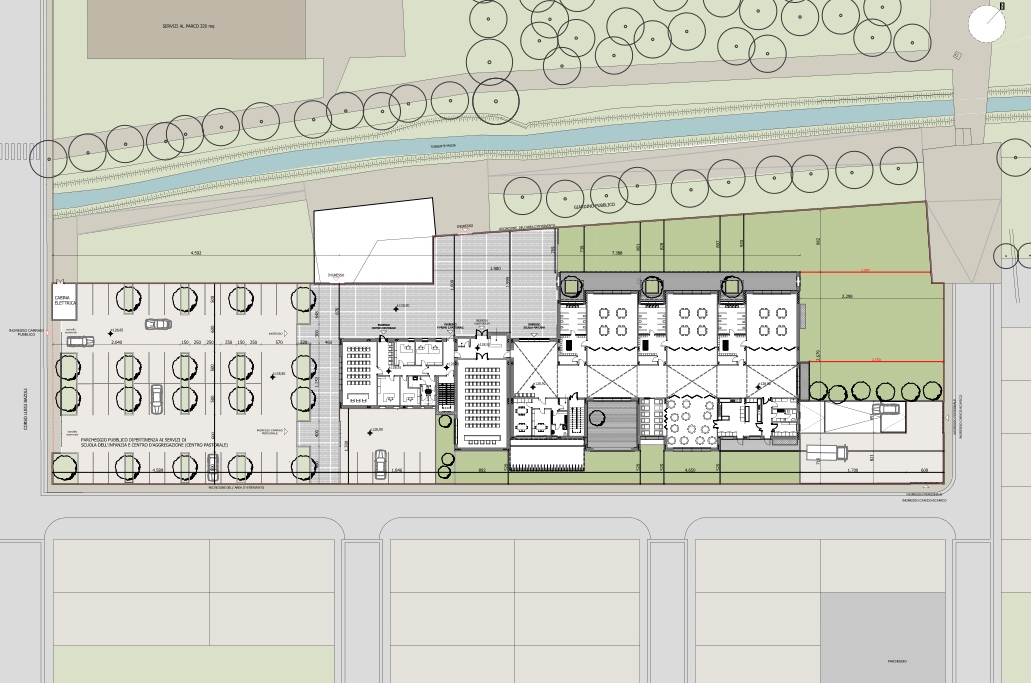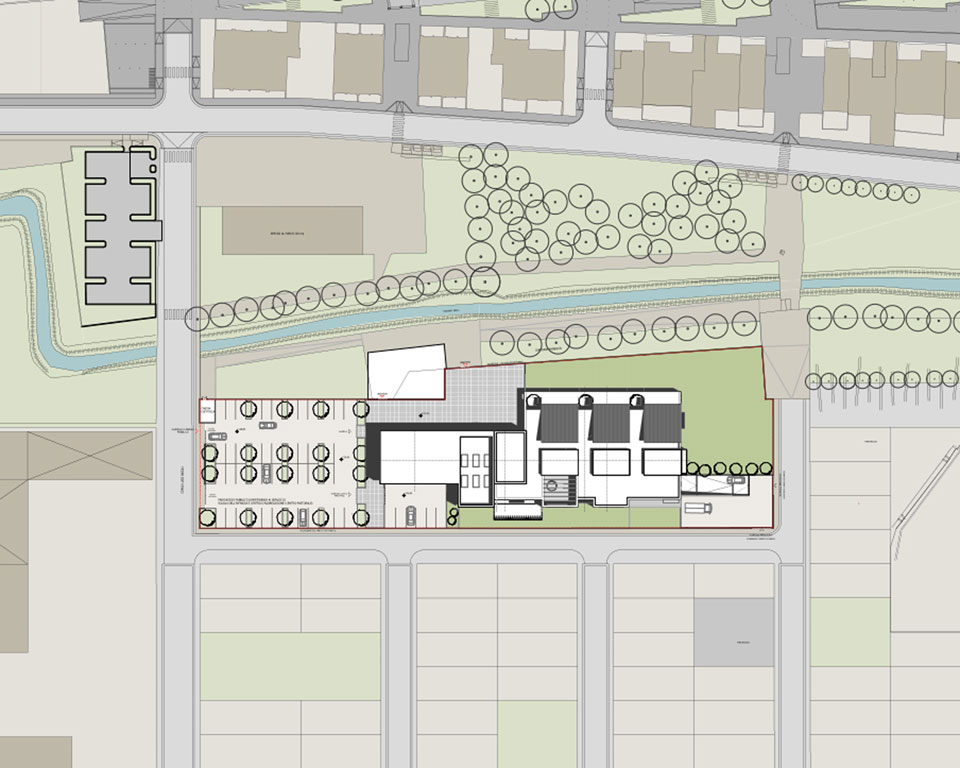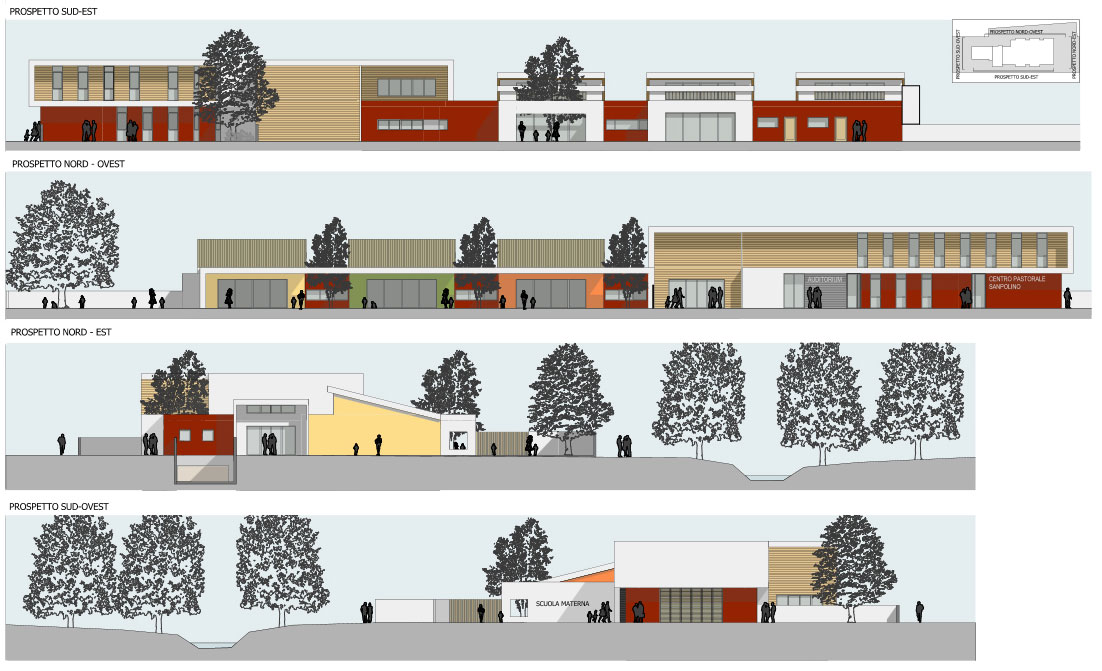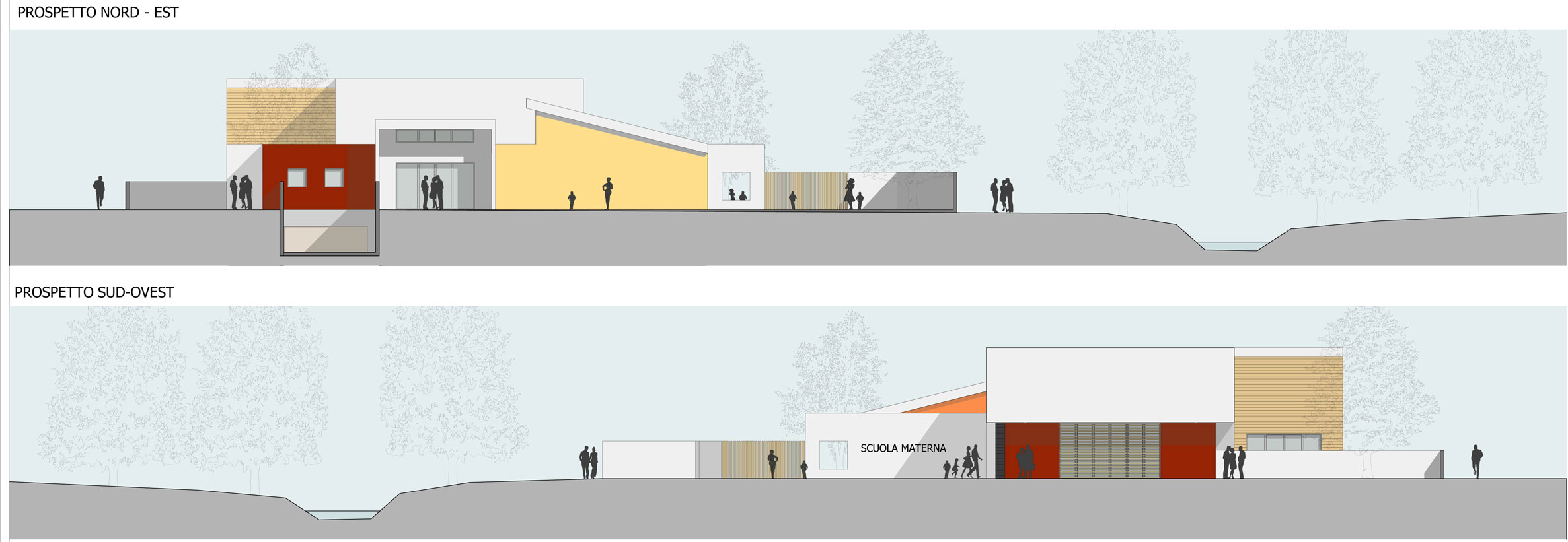




Pastoral Aggregative Center and San Polino Kindergarten
Brescia (BS)
Parrocchia San Siro Vescovo (Castel Mella)
400 MQ
2017: Project, 2018: Realization
Architectural design and structural design, CSP/CSE accounting, construction management
The project for the new pastoral aggregation center and kindergarten for the parish of Sant’Eufemia della Fonte in the San Polino district of Brescia is part of the broader panorama of transformation of the area, as a completion of the accommodation and training facilities, for a new district to be defined. The buildings of the multipurpose center and the nursery school, consisting of two buildings with two floors above ground, alternate full volumes with open spaces. The first building involves the construction of a multipurpose room on the ground floor of the building blocks, with double height, flanked by offices and meeting room, and a multipurpose room on the first floor. The nursery school building, on the other hand, includes, on one floor, classrooms for orderly activities, canteen, teacher rooms, toilets, children's rest room and an alternation of open and closed spaces for free play activities.
