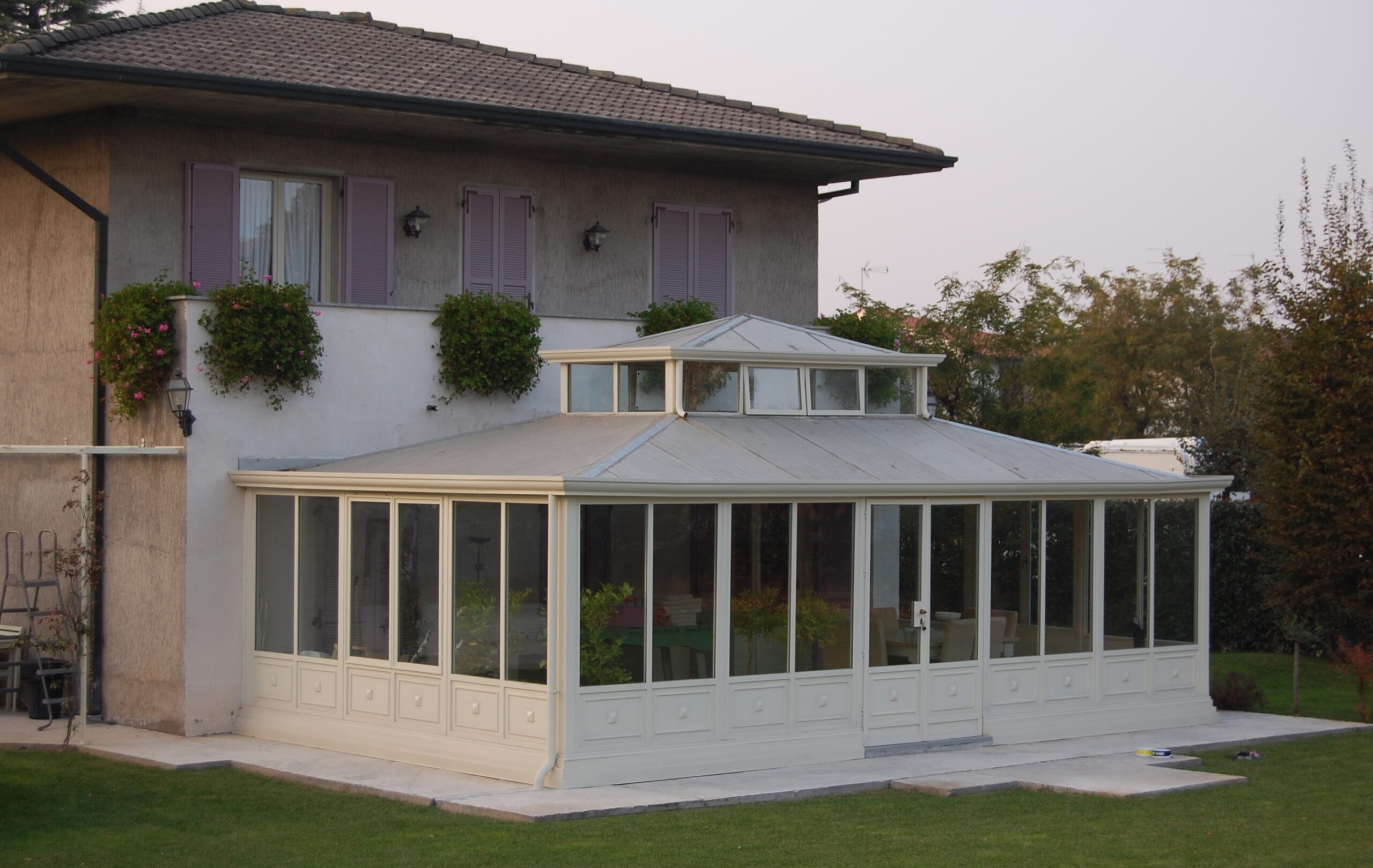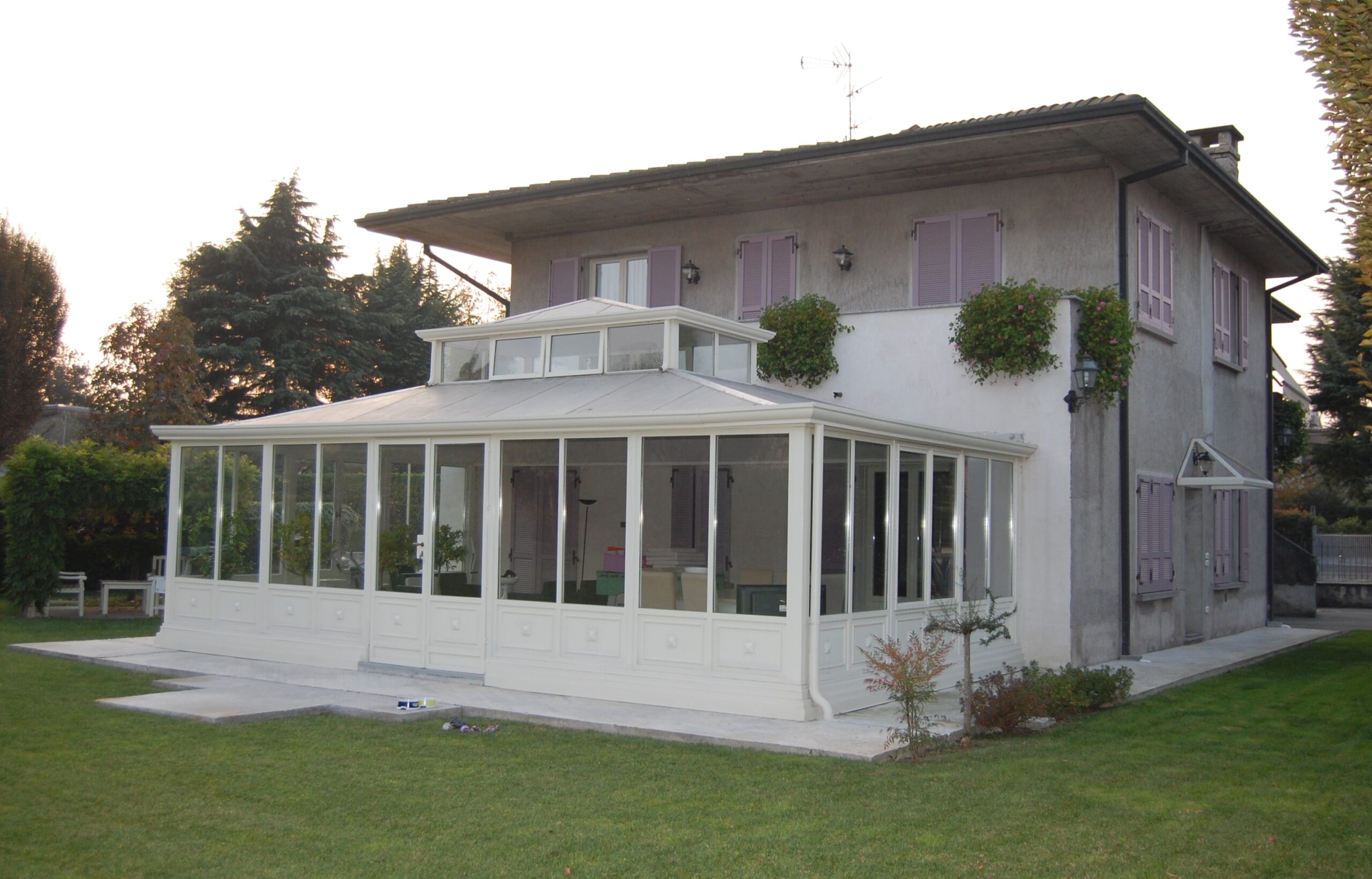

VILLA
customer
Privato
place
Castel Mella (BS)
surface
600 MQ
chronology
2009: Project, 2011: Realization
performance
Architectural and structural design, construction management, accounting, safety (CSP-CSE), energy certification.
Description
The villa, with a modern imprint with volumes combined with different heights and a large porch with a wooden roof with exposed trusses, is immersed in the greenery of a luxuriant garden and is made with fine finishes, natural stone coverings and wooden windows. The basement of the villa is used as a shop and warehouse for commercial activities.
