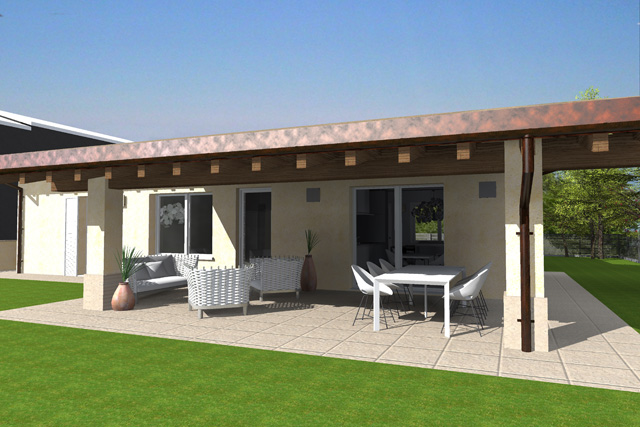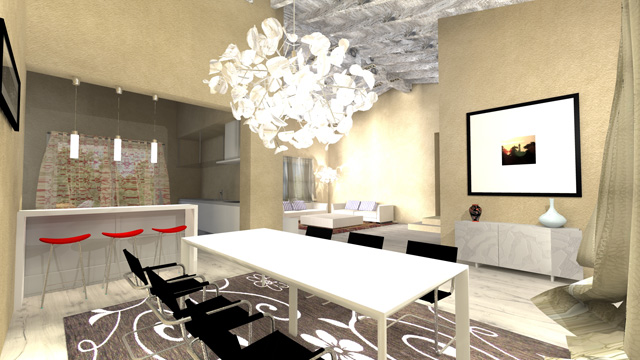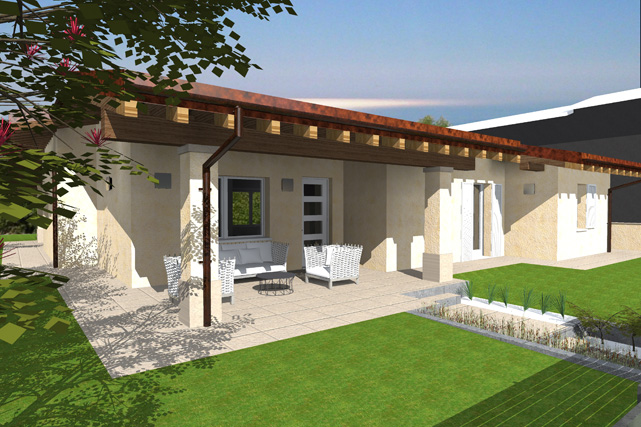


Single villa
Privato
Castel Mella (BS)
200 MQ
2015: Project, 2016-2017: Realization
Architectural design and structural design, construction management, safety (CSP-CSE), accounting
The building will be located in a free lot north of the inhabited center and east of via Santuario. It will be accessed from the main street both with a pedestrian gate and with a driveway. The house will be characterized by an above ground floor, which will house the main rooms, entrance, kitchen, large living room and living room, bedrooms with bathroom and wardrobe, and a basement with garage, cellar, tavern with kitchen and bathroom. The building will be surrounded by a tree-lined garden. The distinctive characteristics will be the large very bright spaces that will give fluidity to the environments, a modern style in accordance with the needs of the client and the presence of two large arcades, one facing the entrance and one on the east front, which will expand the living area towards the garden. The materials used, the construction techniques adopted and the integrated design of the systems are aimed at the best living comfort and the maximum energy efficiency of the property.
