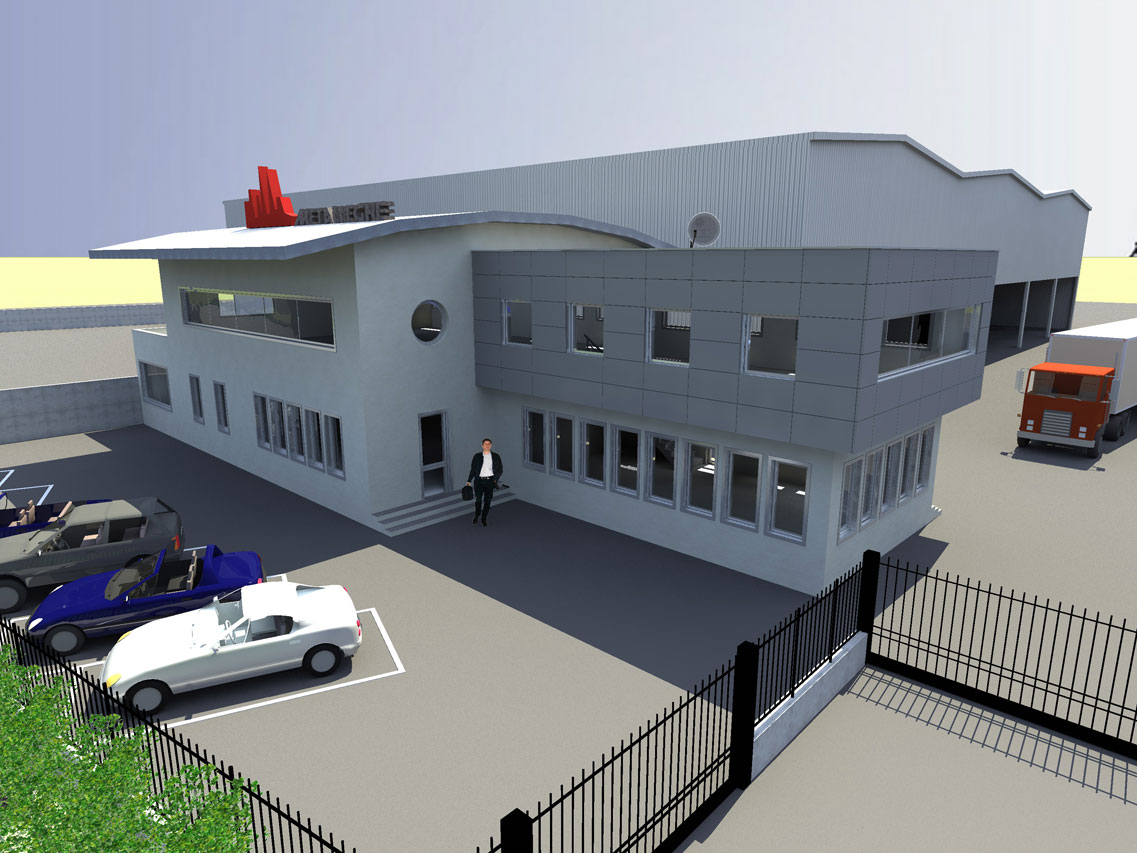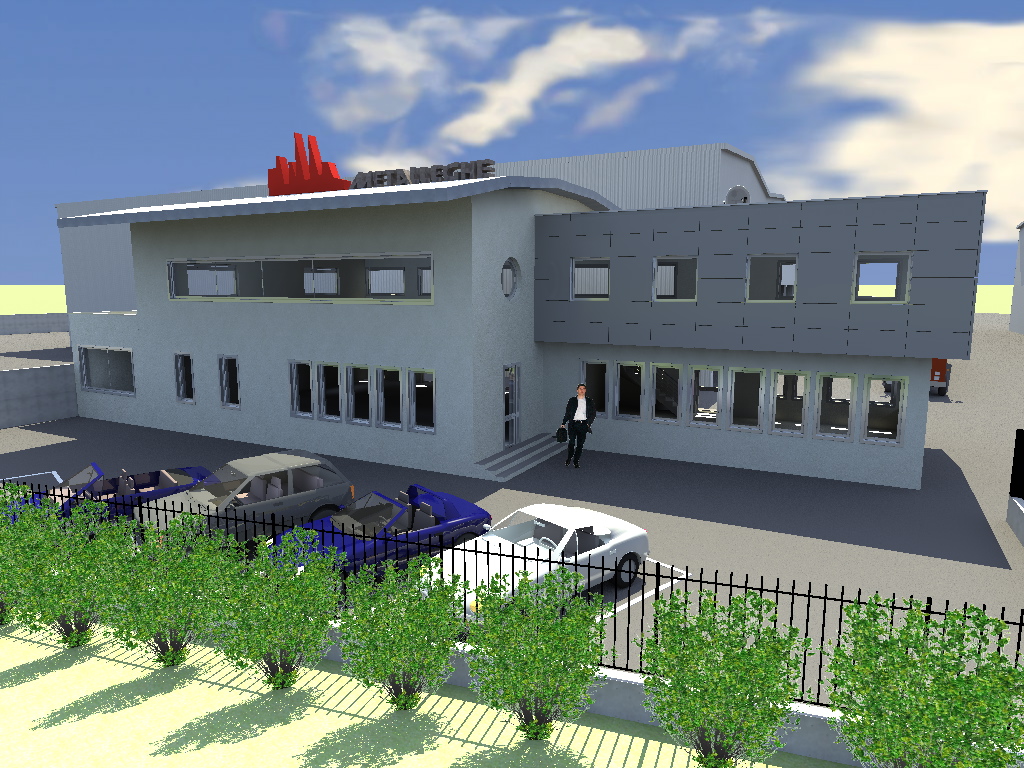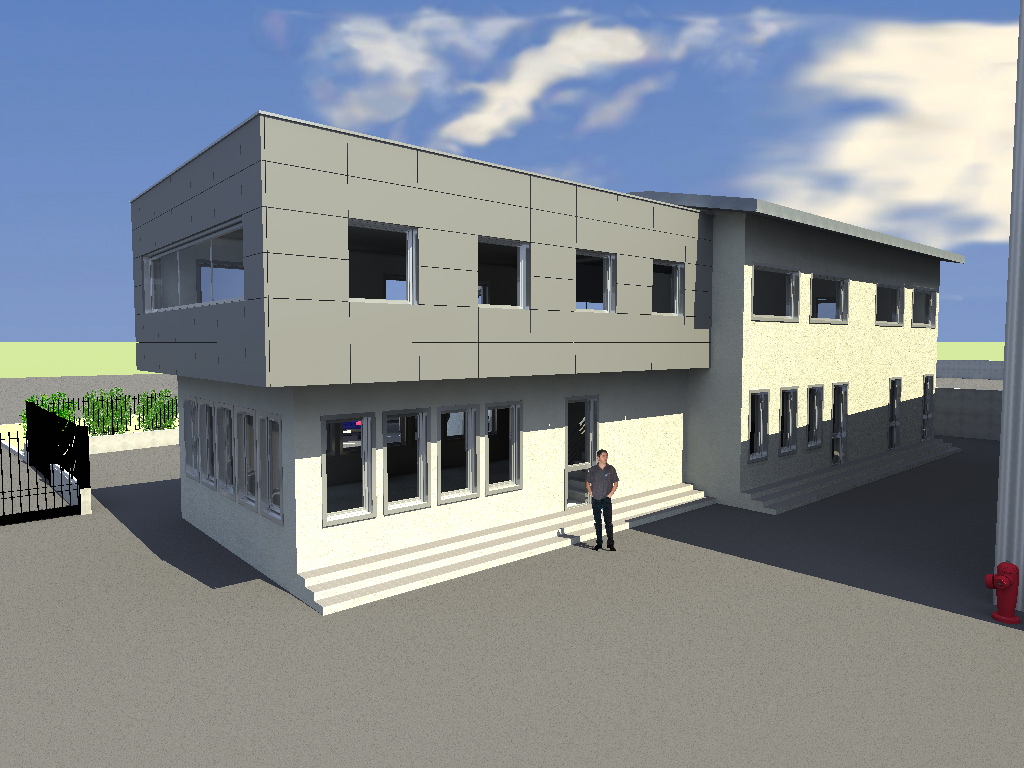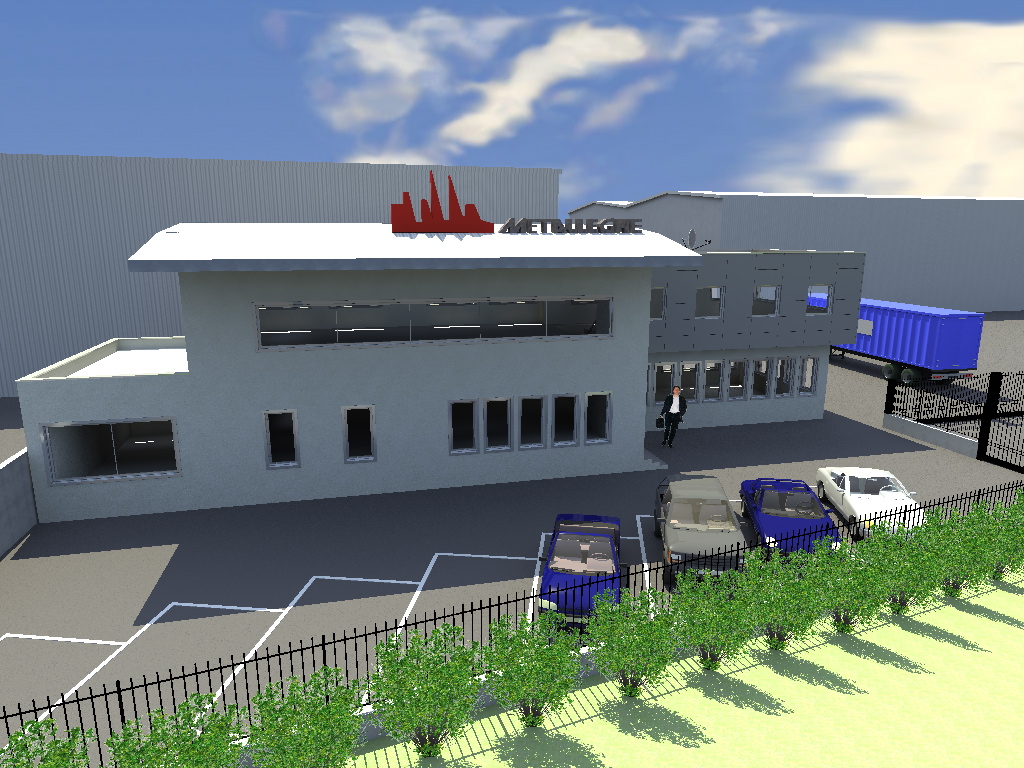



weighs Offices
Metalleghe S.p.a.
Flero (BS)
280 MQ
2008: project; 2010-2011: realization
Architectural design, construction management, safety (CSP-CSE), energy certifier.
The expansion of this building, which is located on the side of the internal weighing area of the production site of Metalleghe S.p.A., involves the construction of the first floor of the building and the installation of a metal shelter on the front of the entrance. The works plan to place on the ground floor the spaces used as changing rooms with bathrooms and showers, warehouse, weighing office and analysis laboratory, while the first floor of new construction will be divided into offices, staff training room, infirmary and canteen, through a system of movable walls completely stained glass windows.
