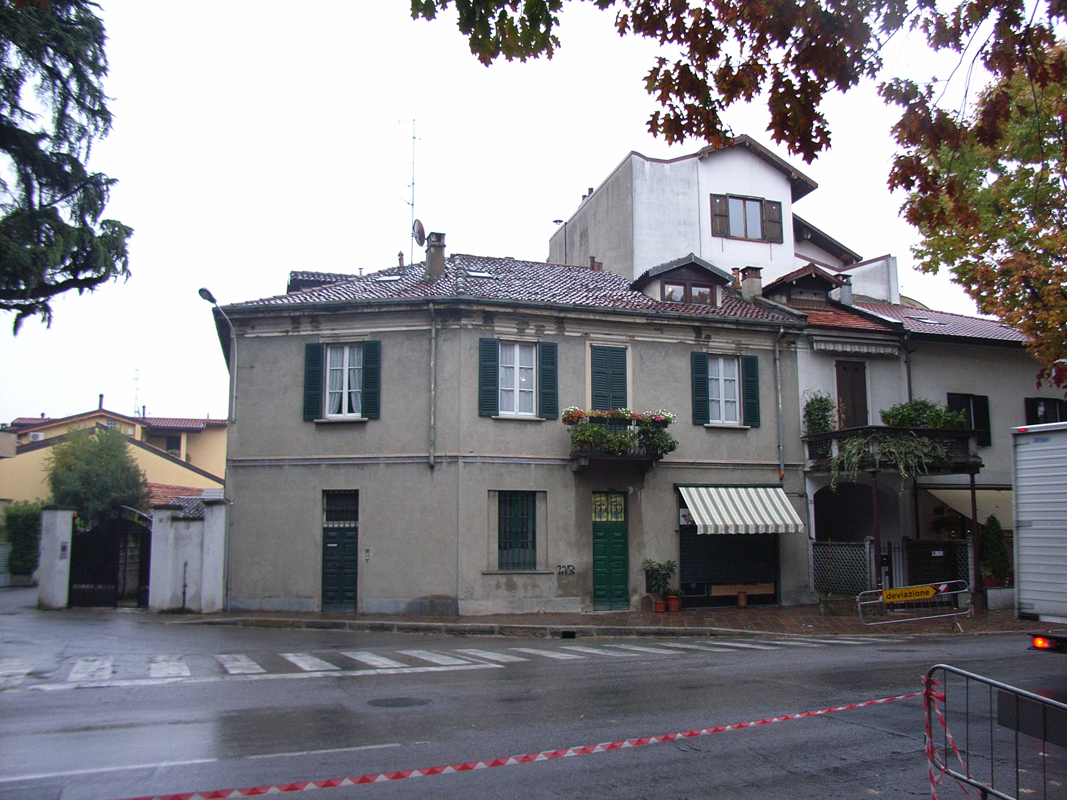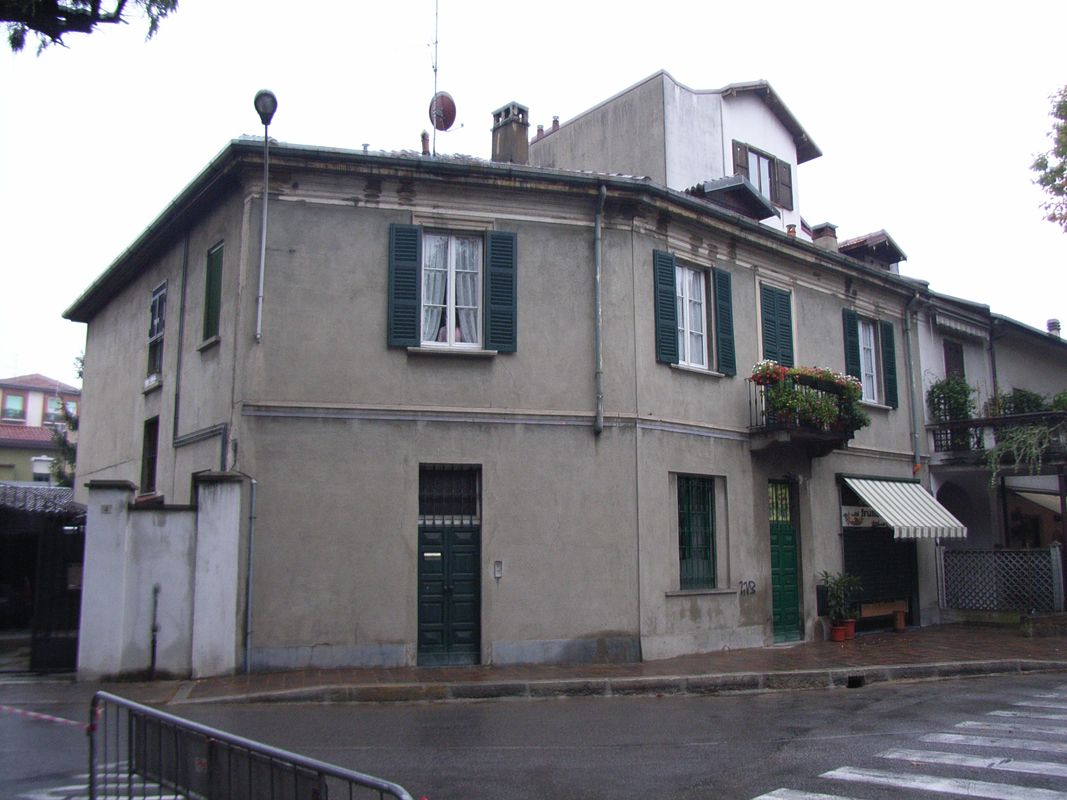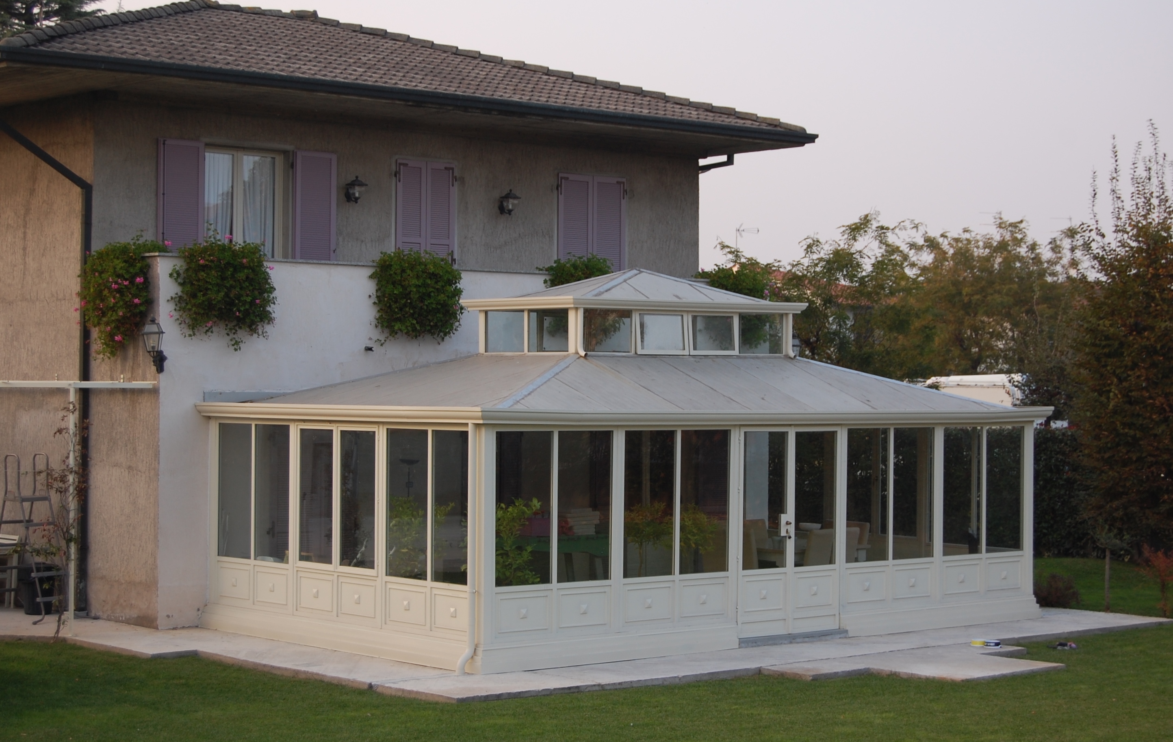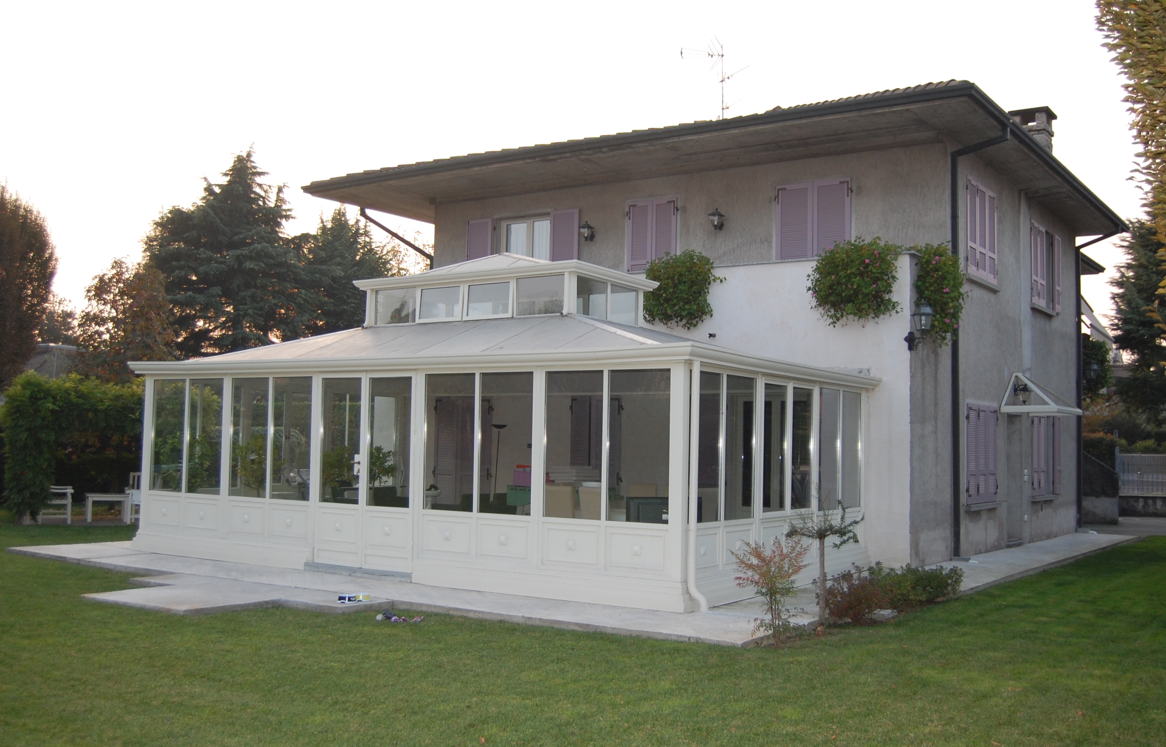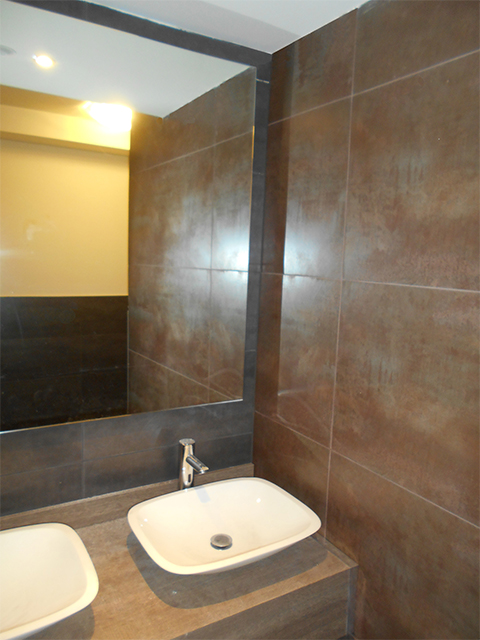-
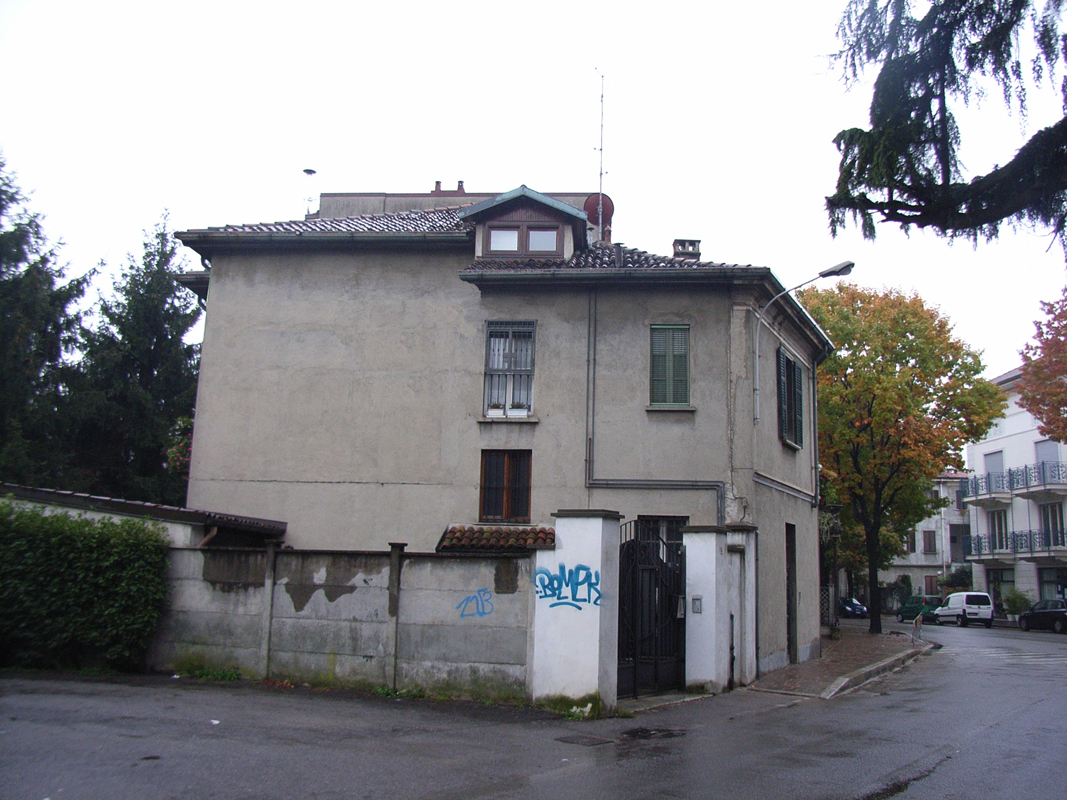
PRIVATE HOUSE'S RESTORATION
Seregno, Monza e Brianza, IT, 2014This private house, located in a middle century building of two levels with an attic, will be the subject of a restructuring that will involve mainly the attic floor, that will be raised in order to meet the habitability requirements by answering the new requirements of the client. This will be made possible through the complete internal redistribution of the spaces and the energy upgrading that will bring about a greater spaces livability and an overall enhancement.
The dwelling external fronts will be a general restyling, maintaining the ashlar coating of the ground floor and restoring the string course cornices and the crowning made with a simple frieze along the whole main facade. In addition all windows with wooden frames will be completed by frames of the same type as those existing up to now.
The pavilion roof will be maintained, but subsequently the widening will be aligned to the adjacent building, while the stairs will be completely rebuilt, as well as will be replaced some intermediate floors. -
-
Client
Private
Area
310 MQ
Chronology
2014: project - in progress
Work
Architectural design and structural design, Safety (CSP-CSE), accounting, construction management, structural tests
